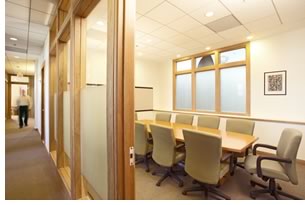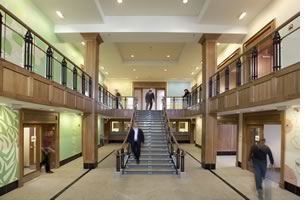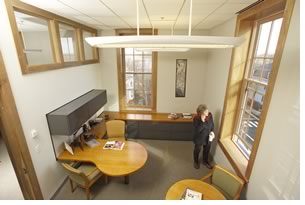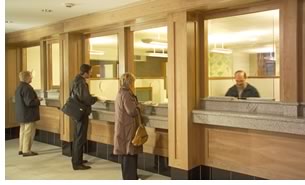

Cambridge City Hall Goes
for the Gold
HKT Architects prove you can teach an old
building new green tricks
 The
restoration of the Cambridge City Hall Annex by HKT Architects Inc. with
architect of record David Perry Architects, Inc., which opened February
17, has shattered the myth that green design is solely the province of
new buildings. HKT Principal Bill Hammer, AIA, says, “Most people
are familiar with sustainable design in new buildings, but it is achievable
in a historic preservation project, makes a lot of economic sense, and
can make for a healthier and more productive workplace.”
The
restoration of the Cambridge City Hall Annex by HKT Architects Inc. with
architect of record David Perry Architects, Inc., which opened February
17, has shattered the myth that green design is solely the province of
new buildings. HKT Principal Bill Hammer, AIA, says, “Most people
are familiar with sustainable design in new buildings, but it is achievable
in a historic preservation project, makes a lot of economic sense, and
can make for a healthier and more productive workplace.”
The 1871 Cambridge City Hall Annex, which began life as the Harvard School, was renovated in 1942 as a municipal office building, the City Hall Annex. Its parapet and chimneys were removed in the 1950s to create a flat roof. After many subsequent partial renovations, the building was found to be suffering from a mold infestation and was evacuated in February 1999.
 “We
looked at the need for remediation of the Annex and decided it presented
us with an opportunity to demonstrate that a municipality could take a
leadership position by completely redesigning the building with historic
preservation, energy efficiency, renewable energy, and environmental sustainability
established as primary goals,” says Cambridge Deputy City Manager
Rich Rossi. Working with the architecture team, Arup Engineering oversaw
design and installation of many of the green elements, and the city commissioned
nationally recognized artist Mike Glier to paint murals throughout the
historic building.
“We
looked at the need for remediation of the Annex and decided it presented
us with an opportunity to demonstrate that a municipality could take a
leadership position by completely redesigning the building with historic
preservation, energy efficiency, renewable energy, and environmental sustainability
established as primary goals,” says Cambridge Deputy City Manager
Rich Rossi. Working with the architecture team, Arup Engineering oversaw
design and installation of many of the green elements, and the city commissioned
nationally recognized artist Mike Glier to paint murals throughout the
historic building.
Historically correct
The 33,000-square-foot annex, renovated at a cost of $7.1 million, presents
a unique example of green historic renovation, and can act as a model
for sustainable restoration and adaptive reuse. The design required approvals
from the Mid-Cambridge Neighborhood Historic District Commission, whose
members, although supportive of the green ideas, were wary of any alteration
of the building’s historic nature. One major challenge proved to
be providing thermally glazed windows with intermediate mullions that
matched the original and met the state energy code.
 Historic
detailing—both inside and out—respects the original building
design. Old photographs guided the restoration of the brick parapets,
and skilled masons recreated the ornate patterns. Inside, wood paneling
and lighting fixtures reflect the civic nature of the building while incorporating
the latest technology, including motion-sensor-controlled lighting and,
in the public hearing room, accommodations for a wide range of presentation
modes and equipment. The architects made sure that the building is now
completely accessible to persons with disabilities, including its new
main entry with a two-story entry lobby and elevator access to every floor.
Historic
detailing—both inside and out—respects the original building
design. Old photographs guided the restoration of the brick parapets,
and skilled masons recreated the ornate patterns. Inside, wood paneling
and lighting fixtures reflect the civic nature of the building while incorporating
the latest technology, including motion-sensor-controlled lighting and,
in the public hearing room, accommodations for a wide range of presentation
modes and equipment. The architects made sure that the building is now
completely accessible to persons with disabilities, including its new
main entry with a two-story entry lobby and elevator access to every floor.
From rooftop PV panels to ground-source
heat pump
The project was designed with the prestigious U.S. Green Building Council’s
Leadership in Energy and Environmental Design (LEED™) Program in
mind. “The fact that the entire renovation was within the guidelines
of both the LEED program and those of the Cambridge Historic Commission
bodes well,” says general contractor Consigli’s Vance Freymann.
“The project is registered with the LEED program with a Gold certification
as the goal. If that’s achieved, this rating will set a precedent
for a 19th-century building renovated within the LEED program.”
 Energy
efficiency measures include new insulated windows and walls, high-efficiency
integrated indirect lighting systems, a ground-source heat pump, and photovoltaic
solar panels on the roof to supply 10 percent of the building’s
energy needs. The building team expects the new elements to consume half
the energy of a conventionally constructed building. The Massachusetts
Technology Collaborative (MTC), the state’s development agency for
renewable energy, provided a $337,500 grant for the photovoltaic panels.
Energy
efficiency measures include new insulated windows and walls, high-efficiency
integrated indirect lighting systems, a ground-source heat pump, and photovoltaic
solar panels on the roof to supply 10 percent of the building’s
energy needs. The building team expects the new elements to consume half
the energy of a conventionally constructed building. The Massachusetts
Technology Collaborative (MTC), the state’s development agency for
renewable energy, provided a $337,500 grant for the photovoltaic panels.
The building renovation provides new offices for the Cambridge Arts Council; community development department; traffic, parking, and transportation departments; animal commission; and conservation commission. In addition to the green elements, the architects designed the restoration of spacious, high-tech public-meeting rooms; a public art gallery; and a bike rack and showers for commuters—all things the city requires builders in Cambridge to provide. “That’s the beauty of this project,” Rossi says. “The city is practicing what it preaches.”
Copyright 2004 The American Institute of Architects.
All rights reserved. Home Page ![]()
![]()
 |
||
| Photos © Dan Gair, Blind Dog Photo Learn about LEED certification.
|
||