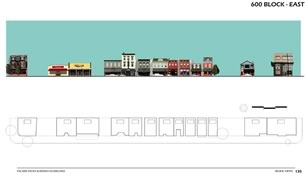

03/2004
AIA Cincinnati, Allies Team Up to Honor Excellence in Environmental Design
AIA Cincinnati, the International Interior Design Association Cincinnati/Dayton City Center, and the Society of Environmental Graphic Design Midwest Ohio Region joined forces to honor and celebrate the seventh annual Cincinnati Design Awards. The group donates proceeds from the program as scholarships to groups teaching today’s youth the importance of arts in the community. This year’s scholarship recipient, the Peaslee Neighborhood Center, encourages children and young adults to create works of art. This year’s ceremony, attended by more than 300 architecture lovers, marks the chapter’s largest ever.
Eighteen awards were given by this year’s distinguished jury:
- Scott Mallwitz, director of experience design, The Henry Ford Museum, Dearborn, Mich.
- Pam Light, FIIDA, senior vice president, HOK, Culver City, Cailf.
- Norman Strong, FAIA, managing partner, The Miller/Hull Partnership, Seattle
- Alpha Blackburn, president/CEO, Blackburn Architects, Indianapolis.
Honor Awards for Built Work
 Cincinnati
Art Museum-Cincinnati Wing, by KZF Design Inc., for the Cincinnati Art
Museum
Cincinnati
Art Museum-Cincinnati Wing, by KZF Design Inc., for the Cincinnati Art
Museum
The renovation area includes both the terminus of the 1880s museum’s
major entry/circulation axis and the end of the secondary transverse axis
through the Great Hall. The architect introduced daylight and views at
these points, in concert with special lighting and granite flooring. At
the end of the major axis, the renovation extends through the floor above
to create a two-story window to Eden Park, a gesture to convey the museum’s
desire to renew its engagement with the community. At the end of the secondary
axis, two windows original to the building were reopened, and the gallery
developed into the Fountain Room, a dedicated respite with comfortable
furniture and a working ceramic art fountain. The modern shell houses
“theming” walls with thin wood frames that allow historically
appropriate backgrounds for the period artwork, while galleries within
the 1880s building follow the original detailing as much as possible.
Photo © J. Miles Wolf Photography
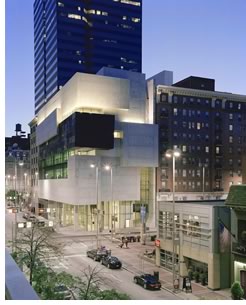 Rosenthal
Center for Contemporary Art, by Zaha Hadid Architects with KZF Design
Inc., for the Contemporary Arts Center
Rosenthal
Center for Contemporary Art, by Zaha Hadid Architects with KZF Design
Inc., for the Contemporary Arts Center
To give the structure a “gravity–defying appearance,”
the architects chose to reverse “the usual order of things”
by placing heavier materials on the top and lighter, transparent materials
on the bottom. Organizationally, the fundamental concept is a jigsaw puzzle
of diverse exhibition spaces—long, short, broad, or tall spaces,
each with different lighting conditions. The architects expressed this
concept on the building’s exterior, so that one can read the volumes
of the building. While inside, material changes in the ceilings and the
floors define each volume. The ground level transforms into a series of
ramps/stairs that lead up to the galleries. Collectively, the space gives
a recognizable identity to the center, ensuring that the experience of
viewing art here will be distinct from any other venue.
Photo © Paul Warchol
Merit Awards for Built Work
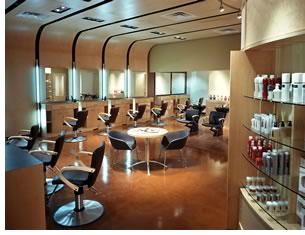 Alverno
Salon & Spa, by James Postell Architect, for John Michael
Alverno
Salon & Spa, by James Postell Architect, for John Michael
The architect divided this salon, located in a retail shopping center,
into three spatial zones: hair-washing/styling area, manicure area, and
a third space that supports product sales, waiting, reception, and makeover
areas. Rolling panels allow natural light into the salon while blocking
undesirable views out to the parking lot. The panels do double duty as
armatures for graphics and posters. A 70-foot-long, 11-foot-high suspended
birch ceiling flows into side-wall-mounted birch panels on two opposing
walls, unifying the three zones and distinguishing salon from spa. The
spa incorporates a series of enclosed rooms internally arranged by functional
need for plumbing, mechanical, and electrical service.
Photo © Scott Hisey Photography
 Block 3 Freedom Center Parking Garage by
THP Limited Inc/Cincinnati Architects Collaborative, for Board of Commissioners
of Hamilton County, Ohio
Block 3 Freedom Center Parking Garage by
THP Limited Inc/Cincinnati Architects Collaborative, for Board of Commissioners
of Hamilton County, Ohio
This base for the National Underground Railroad Freedom Center completes
Phase I of the master plan, which will support the “Banks”
riverfront development. The two-level, 300,000-square-foot, 700-car facility
employs a simple grid plan allowing most of the servant spaces—stairs,
elevators, exhaust shafts, etc.—to be concentrated along the northern
edge. Circular shearwall openings, 11-foot floor heights, ample lighting,
a white ceiling, and glass-enclosed stairwells create openness. Horizontal
reveals and alternating split-face/smooth CMU coursing allude to local
layered geology. The horizontal-banded stone tile (with embedded fossils)
matches the stone of the Freedom Center above.
Photo © Murray Monroe
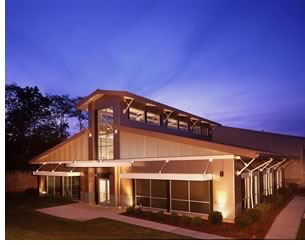 Crookshank
Road Highway Maintenance Facility by Cole+Russell Architects for the Cincinnati
Department of General Services, City Facility Management Division
Crookshank
Road Highway Maintenance Facility by Cole+Russell Architects for the Cincinnati
Department of General Services, City Facility Management Division
This 20,000-square-foot facility replaces an existing 1920s city garage
on the same site. The city requested a “progressive yet affordable
building” that would serve for maintenance and house a program that
offers connection to downtown city services. In response to the request
for an inviting and open work environment for service department employees,
the architects designed the front portion of the custom steel-framed and
metal-skinned building to house offices, a conference room, rest rooms,
locker rooms, and support spaces—all in a natural-light-filled and
free-flowing space. For durability and economy, the garage portion of
this project uses simpler structural elements, yet still takes advantage
of natural lighting.
Photo © J. Miles Wolf Photography
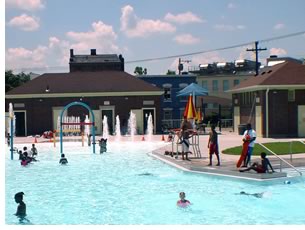 Otto
Armleder Memorial Aquatics Complex at Hanna Park by Burgess & Niple,
Inc., for the Cincinnati Recreation Commission
Otto
Armleder Memorial Aquatics Complex at Hanna Park by Burgess & Niple,
Inc., for the Cincinnati Recreation Commission
The project entailed replacing an existing inner-city-neighborhood swimming
pool with a new family aquatic center. An existing 1927 Bath House, renovated
as part of this project, and the new Pump Building to house mechanical
equipment, frame the welcoming entranceway. Entry through the gate between
the two buildings represents the crossing of a threshold—from the
hot street into an environment cooled by the sound of water and splashing
children. The Pump Building, a simple brick box , complements the style
of its existing neighbor, to which it sits at right angles. The space
opens up as the pool becomes progressively deeper, culminating in an exciting
water slide at the apex.
Photo © Water Technology, Inc.
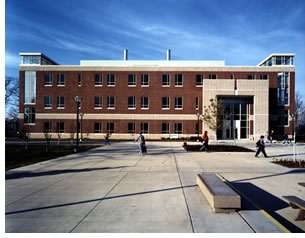 The
OSU and James A. Rhodes State College Life & Physical Sciences Center
by Champlin/Haupt Architects, for the Ohio State University and James
A. Rhodes State College
The
OSU and James A. Rhodes State College Life & Physical Sciences Center
by Champlin/Haupt Architects, for the Ohio State University and James
A. Rhodes State College
Completing a 1970s Modernist quad, this facility offers instruction space
for chemistry, biology, physics, geology, and general mathematics for
both institutions. An existing service court and desire for better pedestrian
access from the parking lot dictated that the building be set back from
the quad edge. A bold, overscaled entrance portico facing the quad provides
the desired presence. Glass stair towers anchor each end of the building
along the quad entry walk; their transparency encourages foot traffic.
They become welcoming light beacons at dusk. Internally, a racetrack corridor
system provides students with easy readability of space, oriented on a
soaring four-story, daylight well.
Photo © CAMTECH Photography
 National
Steamboat Monument by glaserworks, for the Cincinnati Recreation Commission
and Greater Cincinnati Tallstacks
National
Steamboat Monument by glaserworks, for the Cincinnati Recreation Commission
and Greater Cincinnati Tallstacks
The architect used a sternwheel that had been acquired by the City as
the focal point for this monument to the importance of steam in the westward
expansion of the U.S. Programmatically, they needed to maintain vehicular
access to a public landing to the popular Steamboat Row and develop a
monumental stair down to the landing for pedestrians. They kept the materials
vocabulary of nearby riverfronts: board-formed concrete, circular forms,
white-painted railings, and the columnar torcheres.
Photo courtesy of the architect
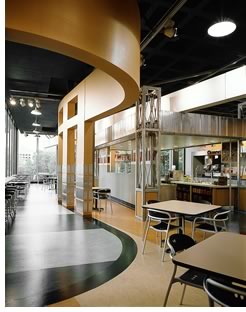 Siddall
Dining Hall, by MSA Architects, for Office of University Architect, University
of Cincinnati
Siddall
Dining Hall, by MSA Architects, for Office of University Architect, University
of Cincinnati
The architects were careful to include elements that reinforce the 1980s
campus plan in their design of this new dining hall. For instance, a long
overhead beam, which mirrors the floor geometry reinforces the lines of
the adjacent quad. Satellite cooking/preparation areas create a market-style
atmosphere and allow for multiple choices in dining venues while also
creating visual separations in the space. Galvanized steel, exposed structural
systems, MDF panels, and angled iron create a contemporary and durable
environment. The wall-panel design complements the existing curtain wall
system of the ’70s-style architecture, and versatile graphic panel
installations respond to the ever-changing campus environment.
Photo © Ron Forth Photography
The chapter and its allies also presented these special awards.
Architectural Advancement
- Monmouth St. Facade Study & Design Guidelines, by Muller Architects (Honor Award)
 Evaluation
of Anthrax Contamination—3D Graphics, by Muller Architects (Merit
Award)
Evaluation
of Anthrax Contamination—3D Graphics, by Muller Architects (Merit
Award)
Site Improvement/Landscape Categories:
- Theodore M Berry—International Friendship Park, by Human Nature Inc./EDAW (Honor Award)
International Interior Design Association Category
- Procter & Gamble Tower North—16th Floor, by BHDP Architecture (Honor Award)
- Cincinnati Children’s Hospital Interiors, by GBBN Architects (Merit Award)
- UltraFemme, by FRCH Design Worldwide (Merit Award)
Society of Environmental Graphic Design (SEGD) Awards
- The Great American Ball Park, by FRCH Design Worldwide (Honor Award)
- Theodore M Berry International Friendship Park, by Kolar Design, Inc. (Merit Award)
- Along Jordan’s Path—Tall Stacks Performance Exhibit, by Kolar Design, Inc. (Merit Award)
Copyright 2004 The American Institute of Architects.
All rights reserved. Home Page ![]()
