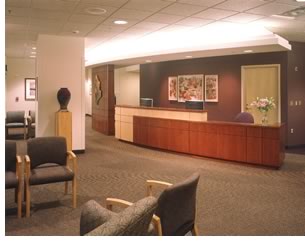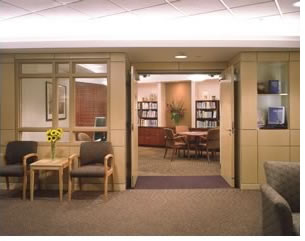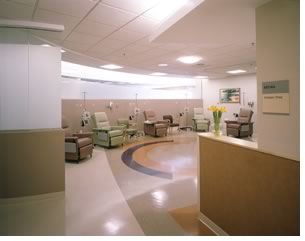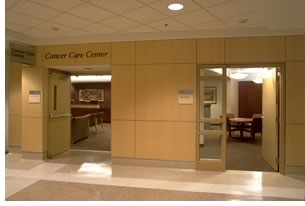

Design With the Patient
in Mind
HGA’s new Regions Cancer Care Center
offers highly personalized service
 To
accommodate an almost 70 percent increase in cancer-patient clinic visits
over the last two years, Regions Hospital, serving eastern Minnesota and
western Wisconsin, worked with architects Hammel, Green and Abrahamson
Inc. (HGA) to create a facility that provides private, dignified, and
personal care for patients. “Cancer patients endure incredible stress
and a wide range of emotions in addition to the physical discomfort and
side effects of treatment,” says HGA’s Amy Douma, Assoc. AIA,
the project architect who worked with Regions. “Our goal was to
design a place that offered convenience and confidentiality through an
attention to detail.”
To
accommodate an almost 70 percent increase in cancer-patient clinic visits
over the last two years, Regions Hospital, serving eastern Minnesota and
western Wisconsin, worked with architects Hammel, Green and Abrahamson
Inc. (HGA) to create a facility that provides private, dignified, and
personal care for patients. “Cancer patients endure incredible stress
and a wide range of emotions in addition to the physical discomfort and
side effects of treatment,” says HGA’s Amy Douma, Assoc. AIA,
the project architect who worked with Regions. “Our goal was to
design a place that offered convenience and confidentiality through an
attention to detail.”
At 9,000 square feet, the comprehensive Cancer Care Center is three times the size of its predecessor and includes multidisciplinary preventative, diagnostic, and treatment services.
 The
one-story center provides medical oncology clinic space, chemotherapy
treatment area, blood-draw laboratory, in-house pharmacy, and space for
patient education and support groups. So that patients can easily access
the services they need, all treatment sections are accessible from a central
waiting area and entry. The chemotherapy area and oncology clinic adjoin
to provide seamless, coordinated treatment. Those patients undergoing
radiation therapy have direct access to treatment coordinators, who have
offices near the waiting area. To minimize patient waiting time, HGA designed
a new specialized chemotherapy pharmacy adjacent to the treatment space.
The
one-story center provides medical oncology clinic space, chemotherapy
treatment area, blood-draw laboratory, in-house pharmacy, and space for
patient education and support groups. So that patients can easily access
the services they need, all treatment sections are accessible from a central
waiting area and entry. The chemotherapy area and oncology clinic adjoin
to provide seamless, coordinated treatment. Those patients undergoing
radiation therapy have direct access to treatment coordinators, who have
offices near the waiting area. To minimize patient waiting time, HGA designed
a new specialized chemotherapy pharmacy adjacent to the treatment space.
Spaces support emotional and psychological
needs
HGA also created program space that addresses patients’ psychological
and emotional needs by facilitating activities such as support groups.
The center includes the 400-square-foot Patricia D. Lundborg Library,
with entrances from a public corridor as well as the cancer center’s
waiting area. The welcoming library, which offers books, videos, DVDs,
and two computer stations for Internet research, offers homelike cherry
cabinetry, adjustable lighting, and large stuffed chairs.
 While
the waiting areas are open and inviting, patients maintain their privacy
and are concealed from public view through selective use of glass. The
reception desk’s tall wood creates a concealed space for patients
checking in or out. The feeling of privacy continues into the treatment
areas: Two consult rooms, away from the activity of the seven exam rooms,
provide a soothing environment for discussions between patients and physicians,
social workers, or other staff. HGA positioned the chemotherapy treatment
area on the south side of the center so patients could enjoy natural light
from nearby atrium windows. The space offers patients the choice of 5
enclosed treatment rooms for rest and reflection or 10 open treatment
stations, 5 of which cluster around a ceiling-mounted TV. The remaining
five form a “living room with mingling space” to foster camaraderie.
Chemotherapy stations are also wired to support the use of laptop computers.
While
the waiting areas are open and inviting, patients maintain their privacy
and are concealed from public view through selective use of glass. The
reception desk’s tall wood creates a concealed space for patients
checking in or out. The feeling of privacy continues into the treatment
areas: Two consult rooms, away from the activity of the seven exam rooms,
provide a soothing environment for discussions between patients and physicians,
social workers, or other staff. HGA positioned the chemotherapy treatment
area on the south side of the center so patients could enjoy natural light
from nearby atrium windows. The space offers patients the choice of 5
enclosed treatment rooms for rest and reflection or 10 open treatment
stations, 5 of which cluster around a ceiling-mounted TV. The remaining
five form a “living room with mingling space” to foster camaraderie.
Chemotherapy stations are also wired to support the use of laptop computers.
 In
all, HGA wanted to create a comfortable contrast to the sterile atmosphere
often found in health-care settings. They carefully selected the interior
finishes, employing the natural and warm look and feel of wood in paneling
and furniture. A vibrant purple wall adds a splash of color and ties in
the artwork of a lively market scene, while in the treatment areas, vivid
colors and floor patterns enliven the space. HGA used curving walls to
casually define spaces, giving the center a soft, non-clinical look. Finally,
throughout the center, the architects designed lighting that maximizes
patient comfort by minimizing glare for reclining patients and utilizing
indirect fixtures for subtle, soothing effects.
In
all, HGA wanted to create a comfortable contrast to the sterile atmosphere
often found in health-care settings. They carefully selected the interior
finishes, employing the natural and warm look and feel of wood in paneling
and furniture. A vibrant purple wall adds a splash of color and ties in
the artwork of a lively market scene, while in the treatment areas, vivid
colors and floor patterns enliven the space. HGA used curving walls to
casually define spaces, giving the center a soft, non-clinical look. Finally,
throughout the center, the architects designed lighting that maximizes
patient comfort by minimizing glare for reclining patients and utilizing
indirect fixtures for subtle, soothing effects.
Copyright 2004 The American Institute of Architects.
All rights reserved. Home Page ![]()
![]()
 |
||
| Visit Hammel,
Green and Abrahamson Inc. online. Photos by Philip Prowse Photography
|
||