

What’s Up Down
South in the Upcountry?
AIA Greenville selects seven for special
accolades
AIA Greenville honored seven projects by architects in the upcountry of South Carolina with awards for excellence in architecture at the 2003 AIA Design Awards Banquet December 5 at the History Museum of Upcountry South Carolina. A jury from Tennessee selected the winners from a field of 33 submissions representing 13 architecture firms.
Honorable Mentions—Interiors
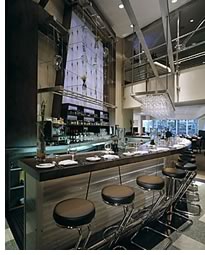 Restaurant
O, Greenville, S.C., by Pazdan Smith Group
Restaurant
O, Greenville, S.C., by Pazdan Smith Group
The building’s brick bearing wall and steel-truss roof dates back
to the industrial revolution. The architects celebrated the solidity of
the existing structure by keeping it and piercing through it to create
a new, double-level interior. They added a new steel frame and concrete
mezzanine surrounded by structural glass and a stainless-steel guardrail.
The 6,000-square-foot, two-level restaurant now features a 100-seat dining
room below a modern loft-style lounge. Its entry highlights a glass waterfall
and a glass staircase to the upper-level lounge, which sits on a mezzanine
cut through the existing steel roof trusses.
Photo © Studio D Photographers
The Hangar, First Baptist Church, Spartanburg,
S.C., by
Neal Prince + Partners
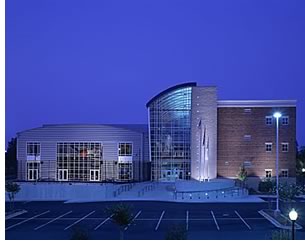 Creating
an “airplane hangar” atmosphere, this student center captures
teens’ interests with a recreation area, state-of-the-art auditorium,
and ultra-flexible education space—all connected by a central concourse
designed as a streetscape. A demountable wall-partition system gives the
classroom space a wide range of use. The versatile auditorium—used
for worship, music recitals, and theatrical performances—draws its
versatility from acoustic wall panels, full theatrical lighting with catwalks,
flexible stage space, and access to the recreation space for service as
a backstage area. Large windows flood the space with daylight.
Creating
an “airplane hangar” atmosphere, this student center captures
teens’ interests with a recreation area, state-of-the-art auditorium,
and ultra-flexible education space—all connected by a central concourse
designed as a streetscape. A demountable wall-partition system gives the
classroom space a wide range of use. The versatile auditorium—used
for worship, music recitals, and theatrical performances—draws its
versatility from acoustic wall panels, full theatrical lighting with catwalks,
flexible stage space, and access to the recreation space for service as
a backstage area. Large windows flood the space with daylight.
Photo © Rion Rizzo/Creative Sources Photography
Honorable Mentions—Renovation and Addition
Hardin Hall Renovations and Additions,
Clemson, S.C., by
DP3 Architects LTD.
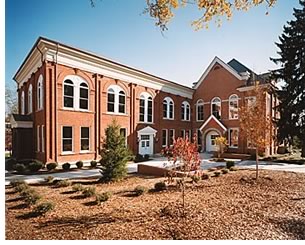 Hardin Hall, built in 1890 and the first academic building on the Clemson
University campus, lost some of its charm post-World War II when funding
levels could not support renovation or restoration. More than 50 years
later, the architects’ challenge was to restore the character of
the original building and create additions that complement the original
structures. Restorations included offices, a seminar room, a 128-seat
lecture hall, and creation of “smart” classrooms, one of which
was designated as the “historic classroom” with wood flooring,
wainscot paneling, hard ceilings, and period lighting. The jury liked
“the way the architect went back to the old photographs to pull
out those parts of the project that defined the building and give it its
original character.” They pronounced the design “clean and
well ordered,” which, they say, indicates the thoughtfulness of
the architect’s process.
Hardin Hall, built in 1890 and the first academic building on the Clemson
University campus, lost some of its charm post-World War II when funding
levels could not support renovation or restoration. More than 50 years
later, the architects’ challenge was to restore the character of
the original building and create additions that complement the original
structures. Restorations included offices, a seminar room, a 128-seat
lecture hall, and creation of “smart” classrooms, one of which
was designated as the “historic classroom” with wood flooring,
wainscot paneling, hard ceilings, and period lighting. The jury liked
“the way the architect went back to the old photographs to pull
out those parts of the project that defined the building and give it its
original character.” They pronounced the design “clean and
well ordered,” which, they say, indicates the thoughtfulness of
the architect’s process.
Photo © Ciarlante Photography
Merit Awards
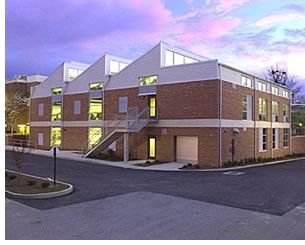 Milliken
Fine Arts Center, Spartanburg, S.C., by Craig, Gaulden & Davis, Inc.
Milliken
Fine Arts Center, Spartanburg, S.C., by Craig, Gaulden & Davis, Inc.
The architects report that they renovated and expanded the original Fine
Arts Center to accommodate its burgeoning programs “in spaces that
promote connections and collaboration.” The firm designed eight
studio spaces, including some with lofts for working faculty. “It’s
a very straightforward response … utilitarian yet elegant,”
the jury noted. “It doesn’t want to be anything else than
what it is. It’s just here, developed from its internal relationships.”
Photo © Fred Martin Photography, Inc.
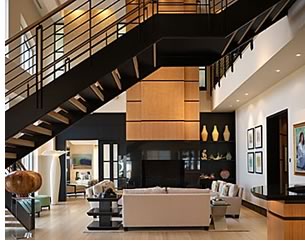 HEIWA
Penthouse Residence, Greenville, S.C., by Neal Prince + Partners
HEIWA
Penthouse Residence, Greenville, S.C., by Neal Prince + Partners
The client’s appreciation for the simplicity, balance, and restraint
of Japanese architecture significantly influenced the architects’
design, which employs a range of natural materials, including bamboo,
granite, marble, and wood. The main living area’s 26-foot-tall ceiling
offers crests and troughs that flow from one space into the next, and
continue through the rooftop Zen gardens landscaped with ornamental grasses,
a fountain, and the contrasting textures of pavers and river stones. The
architects also reflected a Japanese aesthetic in the balance of opposites:
light colors set against dark materials, glass contrasted with solid forms,
and hard lines placed adjacent to soft curves. “I like this entry
because it creates an architecture representing authenticity of place—it
creates a space you enjoy to be in,” a jury member enthused.
Photo © Gary Knight + Associates, Inc.
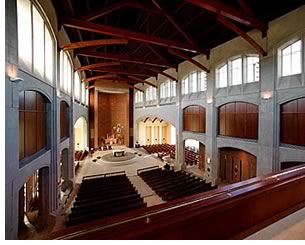 Prince
of Peace Catholic Church, Taylors, S.C., by Craig, Gaulden & Davis,
Inc.
Prince
of Peace Catholic Church, Taylors, S.C., by Craig, Gaulden & Davis,
Inc.
The architects took on the challenge of creating a new church for a Catholic
parish that had outgrown its original space and was conducting Mass in
a gym. They designed a new 1,200-seat church to meet the parish’s
expressed goals of encouraging their community of believers, serving the
liturgy, and transforming ordinary materials and light to “reflect
God’s presence.” The curved truncation of the altar wall in
an otherwise rectangular grid reconciles the vertical aesthetic of Medieval
architecture with contemporary acoustical requirements, the architects
report. It also forces a perspective that exaggerates the apparent height
of the space and reinforces the rhythm of procession that is so much a
part of Catholic liturgy. A jury member liked the interior because “it
talks about eternity. The attention to detail is amazing.”
Photo © Brian Dressler Photography
Honor Award
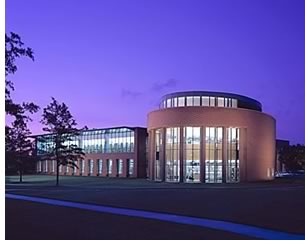 Greenville
County New Main Library, Greenville, S.C., by Craig, Gaulden & Davis,
Inc., with MGA Partners, associate architect
Greenville
County New Main Library, Greenville, S.C., by Craig, Gaulden & Davis,
Inc., with MGA Partners, associate architect
The new Greenville Library will expand the park-like setting of Heritage
Green and further establish this collection of civic institutions as a
catalyst for Greenville’s downtown development. The building’s
gently sloping site accommodates a three-story building with the main
and upper levels designed for public access and a lower level, visible
only from the north, dedicated to library staff support. The library’s
two-story public gallery, housing a gift shop, art-exhibit space, and
café, also serves as a sub-lobby for a 300-seat multipurpose room.
A glazed porch and continuous clerestory introduce views and sunlight
to the interior, where brick, slate, custom millwork, and translucent
glass create an air of durability and dignity in the public spaces. “This
is one of the more robust pieces of contemporary architecture that’s
not pretending to be anything else,” said the jury. “It is
well executed from the concepts to the details and creates wonderful spaces.”
Photo © Rion Rizzo/Creative Sources Photography
Copyright 2004 The American Institute of Architects.
All rights reserved. Home Page ![]()
![]()
 |
||
| The awards
jury was composed primarily of members of AIA East Tennessee and
included:
|
||