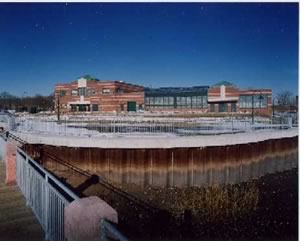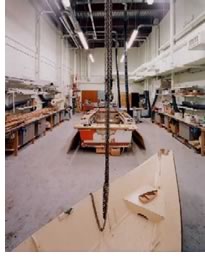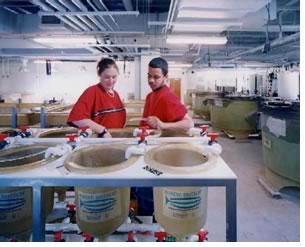

Aquaculture Vocational School Reinvigorates New Haven Site
Located along the northern edge of the Long Island Sound, a new, 40,000-square-foot Aquaculture Center has recently been added to New Haven’s Sound School, more than doubling the high school’s facilities for the study of aquaculture and the marine sciences.
 The
Sound School provides a comprehensive vocational curriculum that blends
classroom education, practical laboratory experience, and an innovative
water programs. Students benefit from the school’s dramatic waterfront
setting by learning navigation, marine architecture, fish production,
and other onshore and offshore water skills as well as sailing, rowing,
and a host of water sports. The school offers one of the few high school
programs in the nation that is focused exclusively on aquaculture and
marine science.
The
Sound School provides a comprehensive vocational curriculum that blends
classroom education, practical laboratory experience, and an innovative
water programs. Students benefit from the school’s dramatic waterfront
setting by learning navigation, marine architecture, fish production,
and other onshore and offshore water skills as well as sailing, rowing,
and a host of water sports. The school offers one of the few high school
programs in the nation that is focused exclusively on aquaculture and
marine science.
Established in 1980, the Sound School currently serves nearly 350 students from several communities in the New Haven area. The school’s location, fronting New Haven Harbor, posed interesting challenges to the engineering team and provided an ideal opportunity to help spur the city’s waterfront revitalization efforts.
Recycling a waterfront site
The Aquaculture Center was constructed adjacent to the school’s
four existing buildings on the site of the city’s former Boulevard
Sewage Treatment Plant. The plant’s two-story masonry administration
building and tank structures, originally constructed in the 1930s, were
demolished to clear the site for the new construction. EA firm Dewberry
led a diverse team of architects, engineers, and planning specialists—including
The Ives Group Architects/Planners, Paul Pizzo Architects, and Connell
Associates Architects—to assist New Haven Public Schools and school
administrators with the challenging campus development program.
 “The
location of the former sewage treatment plant was ideal for the school,”
says George Foote, the school’s former principal and an educational
consultant who helped coordinate the building project. “It saved
the school a considerable amount of money by not having to drive new piles.
The building is adjacent to our existing facilities, and it’s the
pivot point in the harbor—the students can watch the work of the
harbor in all directions.”
“The
location of the former sewage treatment plant was ideal for the school,”
says George Foote, the school’s former principal and an educational
consultant who helped coordinate the building project. “It saved
the school a considerable amount of money by not having to drive new piles.
The building is adjacent to our existing facilities, and it’s the
pivot point in the harbor—the students can watch the work of the
harbor in all directions.”
The engineering and construction work also included improvements to the existing dock, creation of a scenic boardwalk over the abandoned outfall sewer, and repair of a steel-sheet pile cofferdam bulkhead along the site’s perimeter.
“The growth of the school has played an important role in New Haven’s waterfront revitalization,” says Foote. “It’s bringing suburban kids into the city for their education, and it’s been a catalyst for restoration projects all along the harbor.”
Designed “from the curriculum up”
The planning and design process incorporated extensive community input
as well as ongoing feedback from the school’s administrators and
faculty. The new Aquaculture Center is the focal point of the campus and
houses specialized laboratories, greenhouse and fish production facilities,
veterinary science and animal science programs, and marine technology
shops. Designed as teaching labs, the spaces combine scientific research
and manufacturing facilities with traditional classroom space. The building
also contains traditional agriculture and animal study labs, a library/media
center, and extensive exhibit space.
Laboratory space in the four existing buildings was upgraded and partially converted to classrooms. Rehabilitation work also included an extensive renovation and expansion of the school’s cafeteria and warming kitchen. A highlight of the existing facility is a “vintage” laboratory: a former floating machine shop used to repair vessels at sea during World War II. Constructed by the U.S. Navy, the shop still features its enormous wood-beam structure, including a 12x18-inch oak main beam and oak corner posts. The facility was lifted by crane onto piles at the site in 1950, and the recent renovation work included upgrades to the shop’s systems.
 Despite
being called a vocational high school, close to 80 percent of Sound School
students go on to college. Classes address a range of marine-tradition,
science, and technology subjects, as well as aquaculture, and include
ship building and repair, marine mechanics and electronics, seafood technology,
nautical science, navigation, and meteorology. The water program includes
the operation of two fishing vessels that support aquaculture research
and the study of commercial and recreational fishing. The school’s
nautical science program provides occupational skills and Coast Guard
licensing training.
Despite
being called a vocational high school, close to 80 percent of Sound School
students go on to college. Classes address a range of marine-tradition,
science, and technology subjects, as well as aquaculture, and include
ship building and repair, marine mechanics and electronics, seafood technology,
nautical science, navigation, and meteorology. The water program includes
the operation of two fishing vessels that support aquaculture research
and the study of commercial and recreational fishing. The school’s
nautical science program provides occupational skills and Coast Guard
licensing training.
“Our new facilities allow us to prepare students for the world they will live and work in,” says Steven Pynn, who has served as principal of the school since 1998. “Our close relationship with industry guided the design of the building and shaped the curriculum in order to give our students 21st-century skills. I can think of no other building where the educational vision has so clearly dictated the architectural outcome. It is a tribute to the design team and their willingness to take risks.”
Francis Kobylenski, PE, Dewberry’s project manager, notes that the curriculum-driven process required carefully working through the details of the facility planning and design. “The buildings and infrastructure needed to support the curriculum outlined by the Sound School teachers,” he says. “Every classroom and lab space is a design to itself, planned for a specific use but engineered to provide flexibility to accommodate potential changes in use and the evolution of the curriculum.”
As prime engineer for the complex development project, Dewberry collaborated with a team of consultants and specialists that included Turner Construction Company, the construction manager; Applied Aquatics, Inc.; and Gilbane Building Company as the program manager for New Haven Public Schools.
Copyright 2004 The American Institute of Architects.
All rights reserved. Home Page ![]()
![]()
 |
||
| For the
full article, visit the Dewberry Dimensions
|
||