

AIA West Virginia Honors Five Projects in the Beautiful Mountain State
A university research and teaching facility, amphitheater shelter, memorial garden, residential neighborhood infill, and interior casework for a residence make up the winners of AIA West Virginia’s 2003 Design & Craftsmanship Awards Program, which celebrates the state’s finest architects and projects. A jury of Chair Frank Michielli, AIA; John Reed, AIA; Carl Krebs, AIA; Chris Grabe, AIA; Marcelo Barujel; and Dan Shannon, AIA, all of New York, chose the five projects. Chapter members feted the winners at their annual banquet late last year in Charleston, W.Va.
Honor Award for Excellence in Design
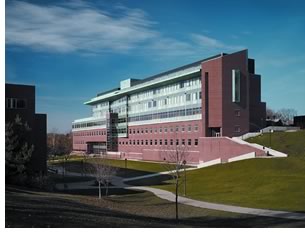 Life
Sciences Building, West Virginia University, Morgantown, W.Va., by Payette
Associates, Boston, Mass.
Life
Sciences Building, West Virginia University, Morgantown, W.Va., by Payette
Associates, Boston, Mass.
At 200,000 square feet, the Life Sciences Building consolidates the departments
of biology and psychology into one integrated facility, with most space
dedicated to research and teaching labs and the remainder housing interdisciplinary
science research and undergraduate classrooms. The largest building on
campus, it is the first in a long-range master plan for a section that
includes future projects for a forensic science building and parking garage.
Recalling the scale of the industrial buildings along Morgantown’s
waterfront, the new building helps define a new quadrangle, visibly open
and accessible from all grade levels abutting it. The exterior brick,
copper, and glass respect the traditions of the local academic architecture
while projecting a state-of-the-art image for the campus’s first
major science facility in more than 40 years.
Photo © Warren Jagger Photography
Merit Awards for Achievement in Design
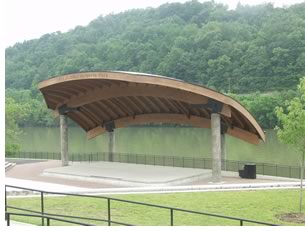 Amphitheater
Shelter—Hazel Ruby McQuain Park, City of Morgantown, W.Va., by Alpha
Associates, Morgantown, W.Va.
Amphitheater
Shelter—Hazel Ruby McQuain Park, City of Morgantown, W.Va., by Alpha
Associates, Morgantown, W.Va.
A simple geometric form incorporating a complex structural solution meets
the client’s two modest goals for an existing riverfront stage facility:
relief from sun and rain and preservation of the view to the Monongahela
River. A curved roof shell, arched in two directions, stands simply anchored
to the stage at four points. The arched wood beams and decking provide
the structural solution and serve as “tribute to the post-and-beam
heavy-timber warehouses” of the former industrial waterfront district
adjacent to the site. The curvilinear design also provides a bright, clear
acoustic sound. The shelter creates an enhanced focal point and intimate
setting to complement the surrounding park enjoyed by community residents
and visitors. Photo © Vivian England
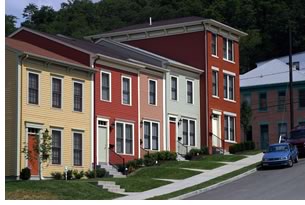 Hope
VI Housing Development, Wheeling Housing Authority, Wheeling, W.Va., by
Charles Moore, AIA, McKinley Associates, Wheeling, W.Va., and Urban Design
Associates, Pittsburgh
Hope
VI Housing Development, Wheeling Housing Authority, Wheeling, W.Va., by
Charles Moore, AIA, McKinley Associates, Wheeling, W.Va., and Urban Design
Associates, Pittsburgh
Funding by a U.S. Department of Housing and Urban Development Hope VI
grant—along with loans and matching funds from private lenders and
local and state government agencies—made this mixed-use housing
development possible. It personifies the Hope VI program’s goal
of replacing traditionally isolated public housing projects with mixed-use
neighborhoods that offer subsidized and for-purchase market-rate residences.
Included in this riverfront neighborhood is a mixture of single-family
dwellings, duplexes, and rowhouse units that offer infill for a previously
vacant section of an urban community of Victorian Era rowhouses. In creating
the new neighborhood, the architects and planners sought to develop a
vibrant project with materials and color, as well as limit the scale of
the new infill in respect to the adjoining historic communities. Photo
© Don Feenerty
Merit Award for Achievement in Accessible Design
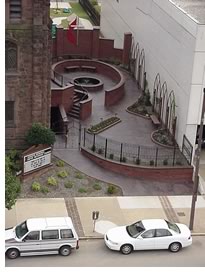 Memorial
Garden, Johnson Memorial United Methodist Church, Huntington, W.Va., by
Edward Tucker Architects, Huntington, W.Va.
Memorial
Garden, Johnson Memorial United Methodist Church, Huntington, W.Va., by
Edward Tucker Architects, Huntington, W.Va.
Parishioners desired a public oasis for meditation within the busy urban
context of downtown Huntington, one that enabled physically challenged
visitors to access the existing church building. To traverse the seven-foot
grade change from street level to the sanctuary and enhance the façade’s
visibility, the architects pressed into service an adjacent lot, transforming
it into an accessible garden and playground behind the church. The architects
employed a meandering path—gently rising to avoid handrails—to divide
the site into a series of terraced and screened focal points for contemplation.
Contextual materials complement the church’s deep red brick, and
the resulting composition creates an accessible, restful garden place
that seeks to fulfill the denomination’s creed of “Open Hearts,
Open Minds, Open Doors.” Photo © Ferrell Photography
Honor Award for Excellence in Craftmanship
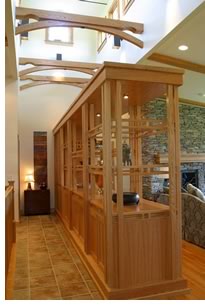 Private
Residence, Wheeling, W.Va., by Kayafas Architects, Wheeling, W.Va., with
contractors JD Fletcher Construction and Shutler Custom Casework
Private
Residence, Wheeling, W.Va., by Kayafas Architects, Wheeling, W.Va., with
contractors JD Fletcher Construction and Shutler Custom Casework
To fulfill the clients’ desire for a Craftsman Style home, the architect
fully integrated each element of the interior trim, custom casework, stairway
components, and decorative wood accents with the new residence’s
interior layout. The architect sought to create a warm, lively space grounded
in simple detailing and natural materials. Each element was designed to
express Craftsman Style form, scale, and proportion while highlighting
the natural beauty of stone and wood. Alternating horizontal with vertical
and transparent with opaque components achieves a variety of simple and
elegant patterns.
The architect reports that the contractors and tradespeople closely coordinated all work throughout the construction process and executed the design with the highest level of quality and expertise. The resulting casework and interior details showcase the talent and skill of each trade. Together with the architect, each team member worked tirelessly to provide the clients with the cozy and graceful home of their dreams. Photo © Brad Breisch
Student Scholarships
Based on portfolio and presentation board submissions, a jury of Chair John Harris, AIA; Robert Daley, AIA; Jeff Kreps, AIA; William Yoke, AIA; and Robert Wilson, AIA, selected five students to receive scholarship awards totaling $8,250:
- First Place: Jamie Ryan, Virginia Tech
- Second Place: Jack Maynard, University of Kentucky, and Vivian Workman, University of Tennessee
- Jeffrey Mayfield Memorial Scholarship, First Place: David Barniak, for “Riverfront Place Corporate Office Building”
- Jeffrey Mayfield Memorial Scholarship, Second Place: Tiffany Gump, for “Hybrid of the Not So Distant Future.”
Copyright 2004 The American Institute of Architects.
All rights reserved. Home Page ![]()
![]()
 |
||
| Visit the
AIA West Virginia Web site.
|
||