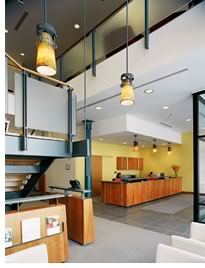

AIA Baltimore Honors Home-Grown Designs
AIA Baltimore proudly honored the 10 winners of the chapter’s annual Design Awards program late last year at the Maryland Institute College of Art’s Brown Center, followed by a Beaux Arts ball. Presenting the awards was AIA Baltimore President David Segmiller, AIA, who revealed the identity of the Grand Design winner, which had been kept secret until that moment. Chosen from a field of 73 entries, this year’s chosen projects represent the finest work of chapter members, and all but one are in the Baltimore area. The chapter also honored the winners of its Residential Awards program, which can be seen on its Web site.
Grand Design Award
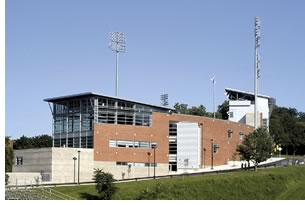 Unitas
Stadium Field House, Towson, Md., by Cho Benn Holback + Associates, for
Towson University
Unitas
Stadium Field House, Towson, Md., by Cho Benn Holback + Associates, for
Towson University
“In a stadium design, it is difficult to bring together formal aesthetics
and the utilitarian housing of many people. Here, with no attempt to hide
the foundations, the structure is clearly delineated as the brick stretches
itself,” the jury said. “The design allows the formal symmetrical
stadium view lines while carrying asymmetrical playfulness into the third
dimension. Transparency allows all activities to be viewed at night from
outside, creating reverse participation. Such good strategy makes the
stadium a space on the campus. The perimeter inhabits a carved-out space
with campus buildings arranged around. The field house, concessions, and
boxes help make the oval space into a village as opposed to a coliseum.
Interesting detailing is created by exposing and emphasizing normal construction
materials. The elevations are elegant.” Photo courtesy of the architect
Design Award
 Oliver
Center, Baltimore, by Riley & Rohrer, LLC, for the City of Baltimore
Oliver
Center, Baltimore, by Riley & Rohrer, LLC, for the City of Baltimore
“This adaptive reuse creates an elegant backdrop so the activities
are center stage,” according to the jury. “The simple and
minimal materiality carries through the design. Careful use of wood, glass,
and aluminum creates color and an extremely well-handled palette. We applaud
the client and architects for using this Spartan interior so successfully
for this typology.”
Photo © Charles Freeman
Design Award: Michael F. Trostel, FAIA, Award for Excellence in a Historic Preservation Project
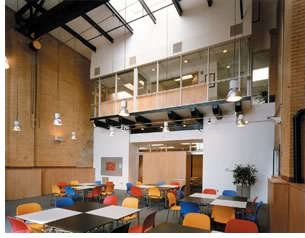 Casey
Family Services, Baltimore, by Cho Benn Holback + Associates Inc., for
Annie E. Casey Foundation
Casey
Family Services, Baltimore, by Cho Benn Holback + Associates Inc., for
Annie E. Casey Foundation
“This adaptive reuse brings light and brightness to a gritty industrial
area. It is not afraid of putting welcoming windows on the street, allows
the existing building to breathe, and takes good advantage of the loft
space,” the jury explained. “One can enjoy the experience
of the original volume. The new entrance leads to a dynamic two-story
space punctuated with a mezzanine bridge, which creates good circulation.
Interesting materials are used in the reception area.”
Photo courtesy of the architect
Design Awards: Unbuilt
 Middle
School #255 Library, Baltimore, by Alexander Design Studio P.C., for Baltimore
City Public Schools
Middle
School #255 Library, Baltimore, by Alexander Design Studio P.C., for Baltimore
City Public Schools
“This idea is very strong—creating a continuous piece of furniture
to move into a space and define it,” according to the jury. “These
components can be inserted into bland spaces to create excitement and
to articulate a universal open space. This speaks to the potential of
an idea.”
Photo courtesy of the architect
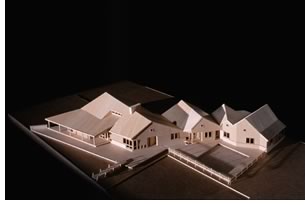 Waystead,
St. Martins River, Md., by Alexander Design Studio, PC, for Mark Kauffman
and Lucy Van Vorhees
Waystead,
St. Martins River, Md., by Alexander Design Studio, PC, for Mark Kauffman
and Lucy Van Vorhees
“This interesting project takes an existing modest and traditional
cottage and makes it grow, creating a continuum. The original building
coexists well. This is not a case of the tail wagging the dog,”
the jury said. “The design walks a fine line between dynamic composition
and traditional detailing. The folded roof implies a walled structure,
but inside is a free plan—intriguing and very dreamy.”
Photo courtesy of the architect
Annie E. Casey Foundation Headquarters,
Baltimore, by Cho Benn Holback + Associates, Inc., for the Annie E. Casey
Foundation
“This adaptive reuse respects and takes good advantage of the existing
large space and allows the shell to breathe,” the jury remarked.
“This is a full program with a high percentage of efficient and
multi-level floorplates with elegantly handled transitioning and accessibility.
The design emphasizes a few key views, shows restraint and consistency
in detailing.”
Photo © David Sundberg/Esto, Esto  Photographic
Services, Inc.
Photographic
Services, Inc.
Integrated Natural Sciences Center, Haverford,
Pa., by Ayers/Saint/Gross, Inc., for Haverford College
“This is a successful attempt to create a collegiate image in the
traditional sense,” according to the jury. “The large science
program makes the technical aspects of the roofline and envelope difficult.
This building begins to create a college quad space and reconciles the
grid plan of the campus with the skewed access of the existing building.
The massing is very successful.”
Photo © Alan Karchmer
 The
Krieger Building, Baltimore, by Hord Coplan Macht Inc., for the Associated
Jewish Community Federation of Baltimore
The
Krieger Building, Baltimore, by Hord Coplan Macht Inc., for the Associated
Jewish Community Federation of Baltimore
“This is a surprisingly good addition to a benign and average structure,”
the jury remarked. “The play between the two sets up an interesting
tension of styles. The interlocking nature of the two is appealing. The
original suburban-type building is no longer isolated in a parking-lot
setting. With the new addition, it now presents a much more urbane presence.”
Photo courtesy of Hord Coplan Macht, Inc.
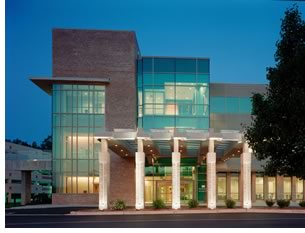 The
Tate Cancer Center, Glen Burnie, Md., by Cannon Design, for North Arundel
Hospital
The
Tate Cancer Center, Glen Burnie, Md., by Cannon Design, for North Arundel
Hospital
“We are particularly enamored with the wonderful abstract nature
of the early design studies,” the jury enthused. “This difficult
health-care program appropriately drove the design decisions. Bringing
so much light into the building is an attempt to make this building more
than a wrapper around technology. For a place where most patients don’t
want to go, especially in the dark, this is an inviting building.”
Photo © Michael Dersin
Associates Award
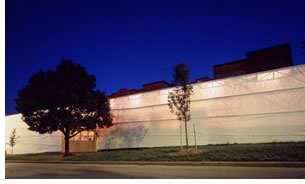 Artscape
M&T Bank Model Home Pavilion, Baltimore, by Carbrey Norbeck Shorb
Shrum, for the Baltimore Office of Promotion and the Arts
Artscape
M&T Bank Model Home Pavilion, Baltimore, by Carbrey Norbeck Shorb
Shrum, for the Baltimore Office of Promotion and the Arts
“This project is totally intriguing—we want to see more!”
exclaimed the jury. “This interesting use of a normative, everyday
material like Tyvek, intended to reduce air infiltration, to create a
translucent and glowing scrim or veil is poetic. The sequence of space
with a porch looking back over the festival harkens to the real intention
of a porch—enjoyment.”
Photo © Eric Bruce Salsbery
Copyright 2004 The American Institute of Architects.
All rights reserved. Home Page ![]()
![]()
