

AIA Indianapolis Presents Its Top Ten for 2003
AIA Indianapolis is pleased to present the winners of its annual Excellence in Architecture Awards program. This year’s recipients, all members of AIA Indianapolis, garnered a total of 10 awards: three honor awards for new buildings, one merit award for small/projects/interior architecture, and two citations each for new buildings, renovated buildings, and small projects/interior architecture. CSO Inc. of Indianapolis proved the top recipient this year: The firm captured all three honor awards and a citation for renovated buildings.
Honor Awards for New Buildings
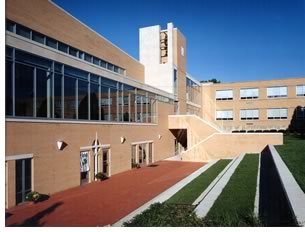 Cathedral
High School Student Life Center, Indianapolis by CSO Inc., for Cathedral
High School
Cathedral
High School Student Life Center, Indianapolis by CSO Inc., for Cathedral
High School
This student life center, Phase One of an overall campus expansion, provided
this high school with much-needed classrooms, a larger media center, and
a commons area for students, the architects report. A bell tower and monumental
stair leading to the main entry form the focal point, while a large glass
curtainwall points the way to the gathering area. On the other side of
the tower, stepped brick and glass denote the academic portion of the
addition, which offers second-floor classrooms, some with operable partitions
for increased flexibility. On the first floor, a new media center offers
Internet access, a multimedia classroom, and of course a full range of
books. The lower level of the academic portion of the building is the
student-life center common, also with operable partitions to support a
maximum range of activities, while a terraced area outside the commons
and a devotional area within the courtyard offer an alternative space
for student use. “This project is a very sophisticated composition,
reminiscent of the work of Alvar Aalto,” the jury said. In all,
they found the design “very crisp, taut, and composed,” and
particularly admired the restraint of the exterior expression. Photo ©
Dan Francis, Mardan Photography
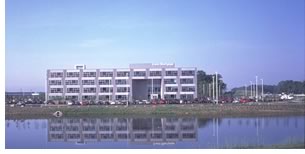 Irwin
Mortgage Corporate Headquarters, Fishers, Ind., by CSO Inc., with Carlos
Jimenez, for Irwin Mortgage
Irwin
Mortgage Corporate Headquarters, Fishers, Ind., by CSO Inc., with Carlos
Jimenez, for Irwin Mortgage
The architects placed this four-story office building perpendicular to
Interstate 69, an adjacent freeway. Centered on a median island, the building
bisects the eight-acre property, creating two parking zones and two focal
entrances to the main lobby. A central core and open-plan lobby allow
for interchangeable placement of work stations along each floor’s
periphery. The flexibility of the open-office system is expanded by an
uninterrupted flow of natural light on each floor. A variety of textures
and colors, as well as architect-designed furniture by the likes of Charles
Eames and Mies van der Rohe, animates and differentiates the otherwise
neutral volumes, the architects say. “The patterning and clarity
of the exterior expression of this building is very intriguing,”
the jury remarked. “It makes its own sophisticated statement. It
represents a fresh, pure, and direct graphic statement.” Photo ©
Hester + Hardaway
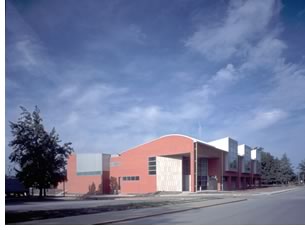 Peeler
Art Center, Greencastle, Ind., by CSO Inc., with Carlos Jimenez, for DePauw
University
Peeler
Art Center, Greencastle, Ind., by CSO Inc., with Carlos Jimenez, for DePauw
University
“This is a very calm building, which contains some very thoughtfully
conceived spaces to create art, learn, and work,” according to the
jury. “The design of the building is neither pretentious nor trying
too hard. The thin taut skin is simple in its expression and quite delicate
in its detailing.” The 87,000-square-foot center makes up an important
component of the major expansion currently under way at DePauw University.
It accommodates a variety of art-related spaces, including studios, workshops,
and exhibition galleries. The architects report that the building also
will serve as a new primary entry to the campus. On the inside, the painting
and drawing studios occupy the north site of the two-story building to
take best advantage of the steady natural light. Additionally, three large
light monitors give the north façade a distinctive profile. The
first floor holds the major public spaces, and the second floor is the
site of various classrooms and studios.
Photo © Hester + Hardaway
Citations for New Buildings
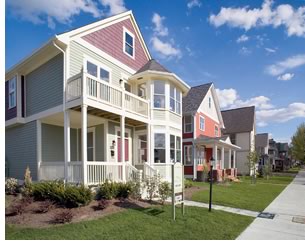 Fall
Creek Place Model Homes, Indianapolis, by Rottmann Architects, for Fall
Creek Place Model Village, LP
Fall
Creek Place Model Homes, Indianapolis, by Rottmann Architects, for Fall
Creek Place Model Village, LP
These five model homes serve as the prototype designs for a revitalized,
mixed-income neighborhood that ultimately will include 400 new and rehabbed
houses. To ensure that the houses built for low- and moderate-income households
are not differentiated from market-rate housing, the project team created
design guidelines and required that all new designs be approved by a design
review committee. The architect designed the five prototypes in a mix
of single- and two-story styles that range from 1,200 to 2,000 square
feet, each of which was built by a different builder. The prototypes share
similar materials, detailing, fenestration sizes, roof pitches, and setbacks.
In all, the jury found this entry to be “a modest infill project
in which the quality and scale of the neighborhood is preserved and sustained
by straightforward urban design and the preservation of the original planting.”
Photo © Mike Sorensen
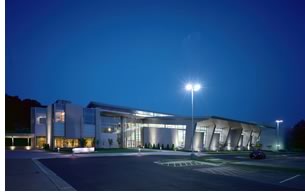 Bev
Lewis Center for Women’s Athletics, University of Arkansas, Fayetteville,
Ark., by Browning Day Mullins Dierdorf Architects, for the University
of Arkansas
Bev
Lewis Center for Women’s Athletics, University of Arkansas, Fayetteville,
Ark., by Browning Day Mullins Dierdorf Architects, for the University
of Arkansas
This 40,000-square-foot center serves the newly created gymnastics programs
and women’s athletics in general at the University of Arkansas.
The architects took advantage of the site’s 30-foot change in elevation
by creating two levels for the facility, and topped the building with
a sculpted roof form “to engage the dramatic topography.”
Large expanses of glass on the exterior and through the interior showcase
the dynamics of the athletic functions they house. The jury pronounced
this project “professional, competent, and complete.” They
liked its “very clean vocabulary and detailing,” and said,
“The tectonics possess lightness and transparency, allowing for
many interesting interior views.” Photo © Nathan Kirkman
Citations for Renovation
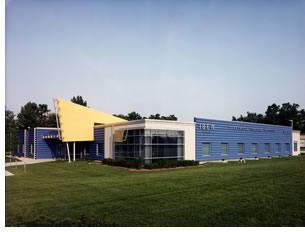 Indianapolis
Electrical Joint Apprenticeship Training Center, Indianapolis, by CSO
Inc., for the Trustees of the IEJATC
Indianapolis
Electrical Joint Apprenticeship Training Center, Indianapolis, by CSO
Inc., for the Trustees of the IEJATC
The jury seemed quite taken with this project’s “very strong
interior development.” They liked the way the striking interior
created a “playful and picturesque” atmosphere. The design
team adapted a former CMU repair shop in a highly visible location to
meet the client’s goals of efficient new classroom facilities that
would get noticed. In tribute to the building’s users, the architect
gave the electrical room prominent display by placing it adjacent to the
main reception lobby and enclosing it with frameless, full-height safety
glass. Bright yellow bulkheads from the electric room pierce through the
building’s structure, “to serve both as visual screens for
the rooftop mechanicals and as dramatically illuminated, iconic symbols
to passersby,” the architects report. Photo © Dan Francis,
Mardan Photography
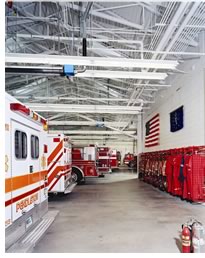 Pendelton/Fall
Creek Township Fire Station, Pendelton, Ind., by Ratio Architects Inc.,
for the Pendleton/Fall Creek Township Building Corporation
Pendelton/Fall
Creek Township Fire Station, Pendelton, Ind., by Ratio Architects Inc.,
for the Pendleton/Fall Creek Township Building Corporation
The architects reconstructed a new fire station on the old one’s
existing site, which fronts Pendelton’s historic State Street, listed
on the National Register of Historic Places. They preserved the historic
façade and broke the block-long massing of the building into four
architectural parts, better to suit the scale of the town and offer visual
variety and interest. The detailing takes its cue from the nearby historic
landscape, as it steps back from the main access avenue to provide an
apron for apparatus. The office and living quarters now reside in town
levels over the footprint of the original building. “This project
offers a very sensitive incorporation of the original fire station,”
the jury noted. “It demonstrates a polite response to context.”
Photo © Dan Francis, Mardan Photography
Merit Award for Small Projects/Interior Architecture
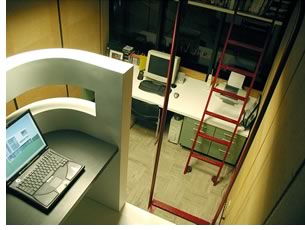 Atelier
Installation, Architecture Building, Ball State University, Muncie, Ind.,
by Faber Design, for Jason Faber, AIA
Atelier
Installation, Architecture Building, Ball State University, Muncie, Ind.,
by Faber Design, for Jason Faber, AIA
“This project is very clever,” the jury remarked. “A
great deal of thought has been given to the insertion of multiple functions.”
The architect received a Creative Arts Renewal Fellowship from the Arts
Council of Indianapolis to explore furniture/installation design and construction
with two emerging technologies. He used computer-modeling programs to
design the installation completely in three dimensions in the computer
and then digitally input the design information from the computer into
a CNC router for initial construction of the installation. The program
called for a “private space for reflection, a public space for interaction
with students, and storage elements for work and books,” and the
architect drew inspiration from Le Corbusier’s residential works,
notably Maison Ozenfant. Photo © Jackson Faber
Citations For Small Projects/Interior Architecture
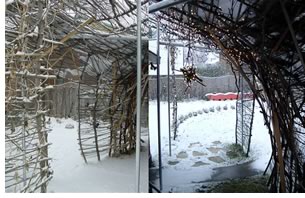 Arbor,
Indianapolis, by 26.26.26.25, for Marcia Stone and Wes Janz
Arbor,
Indianapolis, by 26.26.26.25, for Marcia Stone and Wes Janz
“I’m building an arbor in my backyard. I work on it every
day,” writes the architect. He tells us that his project reminds
him of how just living can be a great challenge to most of the people
on this planet, and that his arbor, built with no-cost materials, helps
him come to terms with preconceptions of what it means to make buildings
and what architectural knowledge actually is. A galvanized steel frame
supports found objects, from cut saplings to steel mesh skin, vines, moonflowers,
a hammock, and lights. The jury pronounced this project “Wonderful,
personal, and poetic.” They were intrigued by the temporary nature
of the project as well as its exemplification of the healing quality of
environments and their “ability to keep life sane.” Photo
© Wes Janz
 Burkhardt
Residence, Indianapolis, by Domain Architecture, for Gwendoyln and Glen
Burkhardt
Burkhardt
Residence, Indianapolis, by Domain Architecture, for Gwendoyln and Glen
Burkhardt
The owner of this two-story residence asked for a house with a simple,
Modern aesthetic that could still meet the Indianapolis Historic Preservation
Commission’s design standards for their neighborhood of predominantly
Victorian architecture. The architects responded with a traditionally
scaled envelope employing nontraditional materials, including ground-face
concrete block with polychrome banding, aluminum-clad windows, and an
aluminum-dipped galvanized aluminum standing-seam roof. A garden courtyard
and trellised walkway connect the house to its carriage house/three-car
garage. In summary, the jury pronounced the project “Very nice,
complete, and contemporary.” Photo © Irena Mezhuritskaya
Copyright 2004 The American Institute of Architects.
All rights reserved. Home Page ![]()
![]()
