

Oregon Architects Recognized for Excellence in Design
Outstanding projects from Oregon and beyond were honored by a nationally recognized jury and Portland’s mayor at the 2003 AIA Portland Design Awards Gala, the centerpiece of Architecture Week, the chapter’s annual civic celebration of the built environment. The entries spanned the globe from downtown Portland to Istanbul and Kazakhstan, highlighting the reach of Oregon’s architecture practices.
The 2003 Design Awards jury included Marsha Maytum, FAIA, Leddy Maytum Stacy Architects, San Francisco; Lawrence Scarpa, AIA, Pugh + Scarpa Architecture, Santa Monica, Calif.; and Robert Silver, FAIA, Schwartz/Silver Architects Inc., Boston.
Awards of Honor
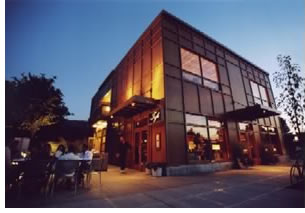 Ode
to Roses, Portland, Ore., by Fletcher Farr Ayotte, PC
Ode
to Roses, Portland, Ore., by Fletcher Farr Ayotte, PC
Ode to Roses, a mixed-use infill project, will receive a LEED™ Silver
certification for its sustainable practices. “This building exemplifies
what you can do with limited means. Small budgets and good design are
not mutually exclusive,” the jury remarked. “It is a simple
box, accentuated by the graphic patterning of plywood. It’s a very
rich building with a sidewalk courtyard that enlivens the street. We loved
the sustainability!” Photo © Brian Foulkes.
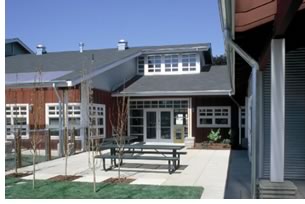 Migrant
Daycare and Head Start, Cornelius, Ore., by Scott|Edwards Architecture,
LLP
Migrant
Daycare and Head Start, Cornelius, Ore., by Scott|Edwards Architecture,
LLP
This daycare center provides year-round Head Start childcare services
for migrant farm-worker and low-income families. “We loved the detailing
in its traditional form with elements that represent contemporary society.
The spaces work with a scale that’s appropriate for the children,
down to the column bases. There is a lot of innovation in this project,
and the architect does it without becoming kitschy,” the jury said.
“References to the buildings in the surrounding landscape have been
abstracted. The use of color recalls the ‘Little Red Schoolhouse.’
It was clear that the children enjoy the space and the photography showed
it.” Photo © Sally Painter.
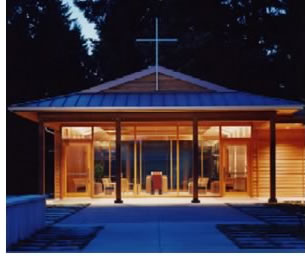 Loyola
Jesuit Center, Portland, Ore., by Hennebery Eddy Architects, Inc.
Loyola
Jesuit Center, Portland, Ore., by Hennebery Eddy Architects, Inc.
This four-building campus serves as the new headquarters for the Oregon
Province of the Society of Jesus. “This is a very clean and elegant
building that is detailed extremely well. It is an incredibly simple idea
with a straightforward use of materials. The plan is clear with interplay
between solids and voids,” the jury noted. “Traditional hip-roof
forms contrast with completely modern detailing. What is so nice is the
dialogue between interior volumes and the exterior fabric. It could be
named the Loyola Jesuit Pavilion, as it also serves as a shelter in the
landscape. There is wonderful spiritual feel about it.” The center
also won this year’s Craftsmanship Award. Photo © Pete Eckert,
Eckert and Eckert.
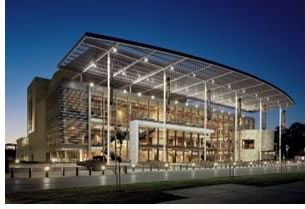 Robert
& Margrit Mondavi Center for the Performing Arts, Davis, Calif., by
BOORA Architects, Inc.
Robert
& Margrit Mondavi Center for the Performing Arts, Davis, Calif., by
BOORA Architects, Inc.
One of the most sustainable performance halls in the country, the Mondavi
Center employs recycled materials, solar screening, and an unusual displacement
ventilation system. “The theme of sustainability is evident in this
project. It is great to see it in an institutional building. We loved
the grand scale of the porch that greets you. It’s transparency—the
light feeling,” according to the jury. “It accomplishes a
goal of the institution by creating a bridge to the greater community—a
cultural gateway.” Photo © Jeff Goldberg / Esto.
Awards Of Merit—Built
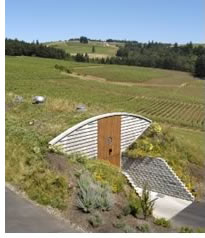 Sokol
Blosser Winery Barrel Aging Center, Dundee, Ore., by SERA Architects,
Inc.
Sokol
Blosser Winery Barrel Aging Center, Dundee, Ore., by SERA Architects,
Inc.
The design concept for this barrel-aging center features three underground
chambers that take advantage of the natural cooling properties of the
soil. “In fact, this is a non-building. The program works for this
use. It is not a space about human occupancy, but thermal characteristics
in an environment where an industrial shed would do significant harm to
the landscape,” the jury said. “This type of building should
be buried. The agrarian landscape is what people are drawn to, making
preservation important in avoiding overdevelopment, as in the case of
Napa Valley. It’s an environmental building, appropriately sighted
for its climatic region.” Photo © Charlie Johnson.
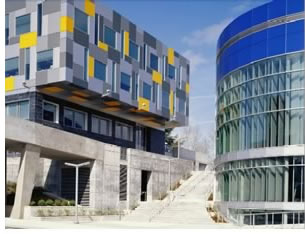 Adidas
Village, Portland, Ore., by BOORA Architects
Adidas
Village, Portland, Ore., by BOORA Architects
This project adapted an existing 10.5-acre hospital complex into the North
American headquarters for this company. Designed before LEED certification
became the standard, the project won certification through the Earth Advantage
program. The “client should get an award for making the choice to
stay in an urban area and give back to its neighbors. It is a great example
of creative thinking, and should be especially commended for its use of
existing resources,” the jury noted. “Wrapping the buildings
with an ‘active skin’ provides a simple strategy to tie old
and new buildings together. The humor and vividness of the graphic colors
and patterns are very engaging.” Photo © David Papazian.
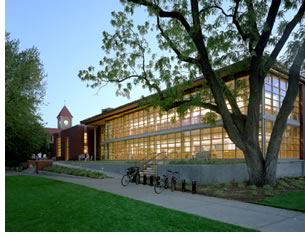 Whitman
College Penrose Memorial Library, Walla Walla, Wash., by Thomas Hacker
Architects, Inc.
Whitman
College Penrose Memorial Library, Walla Walla, Wash., by Thomas Hacker
Architects, Inc.
This project is a 67,000-square-foot renovation and a 24,000-square-foot
addition that restores the intentions set forth by the southeast Washington
campus’ original master plan. With a fairly simple gesture, the
architects were able to transform the building and create a new edge to
the campus. The renovation and expansion turned a Brutalist, inwardly
focused building outward,” the jury explained. “The library’s
connection to the exterior is wonderful. The building becomes part of
its surrounding landscape. This elegant building is well detailed and
built with care.”
Photo © Timothy Hursley.
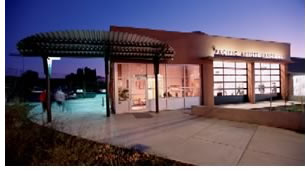 Pacific
Artists Dance Center, Portland, Ore., by Richard Brown Architects, AIA
Pacific
Artists Dance Center, Portland, Ore., by Richard Brown Architects, AIA
This conversion of an auto-repair shop into a dance-and-movement class
center provides two dance studios and support space. “This is a
fine example of a structure where it seemed easier to tear it down instead
of rehab. It is incredible what was done with such a low budget,”
remarked the jury. “The architects put some energy into the steel
canopy, providing a gesture to the building’s original use as a
gas station. However, it’s not overdone. Taking the existing building
and creating transparency gives passersby the opportunity to see the dancers
within the space, making the interior part of the street.” Photo
© Bruce Forster /Michael Mathers.
Awards Of Merit—Unbuilt
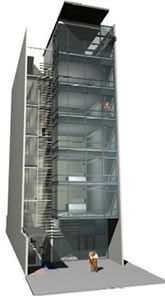 The
Sliver, Sacramento, Calif., by Fletcher Farr Ayotte PC
The
Sliver, Sacramento, Calif., by Fletcher Farr Ayotte PC
This incredibly narrow (35-foot-by-100-foot) downtown lot, bordered on
both sides by buildings that come right to the lot line, barely is big
enough to be a driveway. Although the developer thought the lot unbuildable,
the architect created a sliver of a building, a minimalist mini-tower
containing narrow lofts made of concrete, steel, and glass. “This
is an excellent example of what good infill can do within a city perceived
to be lacking in urban intensity. With few opportunities for housing within
the urban area, this project accomplishes it in a sophisticated and thoughtful
way,” the jury said. “The transparency of the building blends
well with the urban fabric. The openness of the façade engages
the street instead of turning its back on it. There is clarity in the
plan and in the execution of the drawings.” Rendering courtesy of
the architect.
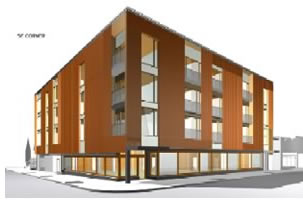 Belmont
Street Lofts, Portland, Ore., by Holst Architecture
Belmont
Street Lofts, Portland, Ore., by Holst Architecture
Belmont Street Lofts, a four-story mixed-use development, features 4,000
square feet of ground-floor retail and 27 loft/condominium residences.
“This is the kind of building that you have to study to appreciate.
At first glance it appears overly simplistic, but if you look closer at
the way it’s articulated, the transparency and depth are quite interesting.
It almost becomes three dimensional,” the jury explained. “This
project has an appropriate scale for the neighborhood. The more typical
way of mediating between small-scale residential and larger-scale commercial
could result in a more formulaic solution. In this case, it serves as
a sophisticated bridge between commercial and residential.” Rendering
courtesy of the architect.
Copyright 2004 The American Institute of Architects.
All rights reserved. Home Page ![]()
![]()
