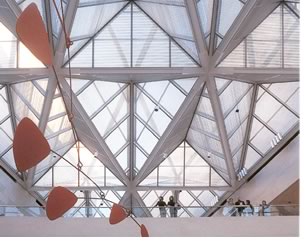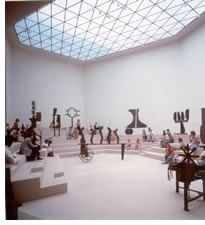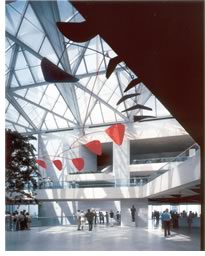

I.M. Pei & Partners’
East Building, National Gallery Captures the AIA Twenty-five Year Award
Washington D.C.’s much loved art museum
proves timeless in design
 Described
at its opening in 1978 by Washington
Post architecture critic Wolf Von Eckardt as “an architectonic
symphony of light and marble, color and glass, painting and sculpture,”
the East Building of the National Gallery of Art in the nation’s
capital still draws awe-inspired gazes from first-time guests as well
as those lucky enough to visit regularly. Designed by New York City’s
Pei Cobb Freed & Partners, the venerable building has been named the
2004 recipient of the AIA Twenty-five Year Award, honoring structures
completed 25 to 35 years ago that have withstood the test of time.
Described
at its opening in 1978 by Washington
Post architecture critic Wolf Von Eckardt as “an architectonic
symphony of light and marble, color and glass, painting and sculpture,”
the East Building of the National Gallery of Art in the nation’s
capital still draws awe-inspired gazes from first-time guests as well
as those lucky enough to visit regularly. Designed by New York City’s
Pei Cobb Freed & Partners, the venerable building has been named the
2004 recipient of the AIA Twenty-five Year Award, honoring structures
completed 25 to 35 years ago that have withstood the test of time.
Built of pink Tennessee marble with broad expanses of glass, the 604,000-square-foot structure became an architectural icon—as much sculpture as the art it houses—from the moment it opened its doors. When the East Building won a national AIA Honor Award in 1981, the jury stated, “The marble and glass building was cited for its sensitive grid, meticulous workmanship, dramatic interior vistas, and integration of permanent artwork into public spaces. In a city of monuments, it is appropriate.”
 Perfect
anchor for the site
Perfect
anchor for the site
It is difficult to imagine another structure that could provide the square
footage necessary to house grand-scale traveling exhibits, an office facility
for museum personnel, and the Center for Advanced Study of the Visual
Arts—and still show proper respect for both its surround and its
dignified neighbors. With 30 percent of its space underground, the building
does not overwhelm the site. In fact, the underlying reason the building
works so well is its embrace of the site, a snub-nosed trapezoid at the
convergence of Pennsylvania Avenue and the Mall. The resulting building
is a study in triangles: The architects created two complementary triangles
for its two main functions of exhibit and office, with a triangular skylighted
courtyard to tie the composition together. The study center describes
its own smaller triangle, which wraps around a six-story-tall reading
room.
 This
skylighted sculpture court provides a protected space of 16,000 square
feet for crowds waiting to see the exhibitions, as well as a stage for
formal events. “It is a hub of public reception, orientation, circulation,
and also relief from museum fatigue,” in the words of the architects.
Three exhibition towers around the court can house one large exhibition,
or be broken into smaller spaces for a number of simultaneous shows.
This
skylighted sculpture court provides a protected space of 16,000 square
feet for crowds waiting to see the exhibitions, as well as a stage for
formal events. “It is a hub of public reception, orientation, circulation,
and also relief from museum fatigue,” in the words of the architects.
Three exhibition towers around the court can house one large exhibition,
or be broken into smaller spaces for a number of simultaneous shows.
 Built
of the same pink marble as the original National Gallery (designed by
John Russell Pope and opened in 1941), the East Building also shows respect
to this older sibling by repeating its strong east-west axis and offering
a parallel façade across the court that separates the two buildings.
Under the court, a 154,000-square-foot concourse housing a bookstore,
restaurant, and other public services connects the two galleries. Atop,
seven huge mirrored glass pyramids and a 50-foot-long waterfall echo the
triangle motif while delivering light plus the sound and movement of rushing
water into the concourse.
Built
of the same pink marble as the original National Gallery (designed by
John Russell Pope and opened in 1941), the East Building also shows respect
to this older sibling by repeating its strong east-west axis and offering
a parallel façade across the court that separates the two buildings.
Under the court, a 154,000-square-foot concourse housing a bookstore,
restaurant, and other public services connects the two galleries. Atop,
seven huge mirrored glass pyramids and a 50-foot-long waterfall echo the
triangle motif while delivering light plus the sound and movement of rushing
water into the concourse.
 Details,
details
Details,
details
Among its myriad accolades, the East Building’s 23 Washington Building
Congress Craftsmanship Awards (many times more than have been given to
any other building) attest to the architect’s attention to the smallest
detail. Its marble walls, designed to look like the load-bearing blocks
of the original building, actually are three-inch cladding in 2-foot x
5-foot pieces that wrap around corners to recreate the effect of solid
stone blocks. Arguably, this effect is most striking in the knife-edged
wall that turns 19 degrees from the east-west axis to meet the angle of
Pennsylvania Avenue. Skilled craftsmanship shows up equally in the 500-ton
welded space frame that creates the skylighted roof over the interior
court. Picking up the building’s triangle theme, the frame supports
double-paned laminated glass that sandwiches an ultraviolet interlayer
to protect the artwork from sun damage.
 From
its inception, the structure has been meticulously maintained for the
enjoyment of the millions of visitors who have marveled at both its grand
scale and delightful details as much as its artwork. “The East Building
continues to serve its original purpose with dignity and grace. It truly
meets the criteria of eligibility,” wrote Louis R. Pounders, AIA,
for the nominating AIA Committee on Design. “The East Building of
the National Gallery is in excellent condition and fully satisfies the
requirement for distinguished execution of an original program continuing
to function into the present.”
From
its inception, the structure has been meticulously maintained for the
enjoyment of the millions of visitors who have marveled at both its grand
scale and delightful details as much as its artwork. “The East Building
continues to serve its original purpose with dignity and grace. It truly
meets the criteria of eligibility,” wrote Louis R. Pounders, AIA,
for the nominating AIA Committee on Design. “The East Building of
the National Gallery is in excellent condition and fully satisfies the
requirement for distinguished execution of an original program continuing
to function into the present.”
The East Building and its architects will be honored at the American Architectural Foundation’s Accent on Architecture gala March 3 at the National Building Museum in Washington, D.C.
Copyright 2004 The American Institute of Architects.
All rights reserved. Home Page ![]()
![]()
