

INSTITUTE
HONOR AWARDS
Sixteen Projects Ring in 2004 With Honor Awards for Architecture
A diverse collection of beautiful buildings, ranging from a meditation center in New Mexico to an energy-sustainable tower in Bonn, Germany, make up this year’s 2004 AIA Honor Awards for Architecture. Residential architecture took center stage with five individual houses, a 39-story apartment complex in Chicago, and a series of residence halls on a Boston campus winning accolades this year. Architects for this prestigious group of projects included some first-time winners as well as some of the best known names in architecture. Chicago’s Murphy/Jahn captured three of the awards. Thirteen of the projects are in the U.S., two are in Germany, and one is in Norway.
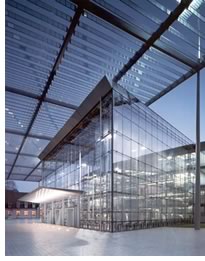 Bayer,
Leverkusen, Germany, by Murphy/Jahn, for Bayer AG
Bayer,
Leverkusen, Germany, by Murphy/Jahn, for Bayer AG
“The buildings appear to look like crystal cases wrapped around
occupied floor plates, every element of this building is about glass and
the minimization of all other materials,” declared the jury. “Where
floors, walls, ceilings, and even ductwork could be glass, they are. It
is a testament to the integration of all disciplines that compose architecture,
with unparalleled engineering expertise that makes this a stunning building.”
This headquarters building accommodates office space for upper management
and staff as well as meeting, conference, and dining facilities. The semi-elliptical
plan engages the park, forming a court with the company-logo water feature
to the south. The entrance hall links the public forecourt with the private
park and provides access to the interior of the building. Workspaces maximize
natural light, ventilation, and user control while the plan is flexible
and reconfigurable. The exterior walls of the office building are naturally
ventilated double walls with integral mechanically operated solar shading
devices in the interstitial space, thus tempering the air between exterior
and interior and greatly reducing both heat gain to and heat loss from
the occupied spaces of the office. All glass elements are low iron, which
increases the transparency between office and landscape. Photo ©
Andreas Keller.
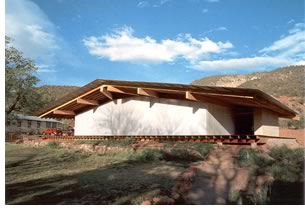 Center
of Gravity Foundation Hall, Jemez Springs, N.M., by Predock Frane Architects
Inc., for Bodhi Manda Zen Center
Center
of Gravity Foundation Hall, Jemez Springs, N.M., by Predock Frane Architects
Inc., for Bodhi Manda Zen Center
This building serves as the primary teaching and meditation hall for the
existing Zen Buddhist compound located in a high mountain valley in northern
New Mexico with abundant geothermal activity beneath the site. Sliding
panels along the east side of the building open to reveal a 36-foot-wide
aperture with foreground views of a garden and background views toward
the reddish mountains beyond. The space continues the center’s 30-year
history of serving as a venue for community events as well as a retreat
and meeting place for business and religious groups from around the country.
Dawn light enters the space through sheets of glass turned on edge, which
are sandwiched into the wooden sliding panels. As the sun moves overhead,
ambient light from a continuous slot below the roof and through the panels
creates an even halo within the building. As the sun sets, recessed lights
begin to create an interior glow that produces a “lantern effect”
at night. “A floating, folded metal roof, rammed earth, and polycarbonate
combine to make a serene and sculptural sanctuary for contemplation. Spare
and mysterious, the organic materials and fine detailing melt together
the building form and the mission,” commented the jury. They particularly
like the east-facing glass slits, which “provide an inspirational
and spectacular phenomenon with the early morning sun.” Photo ©
Jason Predock.
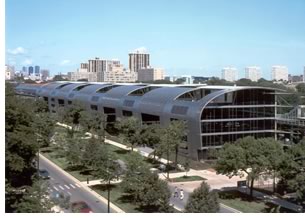 State
Street Village, Illinois Institute of Technology, Chicago, by Murphy/Jahn,
for the Illinois Institute of Technology Housing Corporation
State
Street Village, Illinois Institute of Technology, Chicago, by Murphy/Jahn,
for the Illinois Institute of Technology Housing Corporation
The site, across the campus from the main quadrangle and Mies’ revered
Crown Hall, needed to both define a “wall” for the campus
center while allowing movement through the campus to an elevated train
on the opposite end. The design solution includes two “sally ports”
between u-shaped buildings surrounding courts and, towards the elevated
train, large glass screens to block external noise. Stainless-steel panels
reinforce the curved, western façade. The housing project offers
a clear response to the urban conditions in Chicago with this bold, curved
form and the use of obvious industrial materials. “Rather than retreat
to designing an innocuous background building, the architect has respectfully
acknowledged the revered elder neighbor [Crown Hall] and then moved on
with a bold new statement,” said the jury. Photo © Doug Snower.
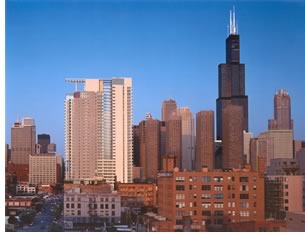 Skybridge
at One North Halsted, Chicago, by Perkins & Will, for Moran Associates/Dearborn
Development
Skybridge
at One North Halsted, Chicago, by Perkins & Will, for Moran Associates/Dearborn
Development
This 39-story, 237-unit residential project in the west loop of Chicago
between the Kennedy Expressway and Halsted, sits in the heart of Chicago’s
Greek town, an area that is composed mainly of historic low-rise commercial
buildings and residential reuse industrial lofts. To reduce the tower’s
scale, the architect introduced transparency through a series of cuts
and slots in the rectangular massing. A major vertical cut connected by
a series of glazed bridges breaks the tower down into smaller residential
components, maximizing corner views of the skyline and variations in unit
size and type. “An icon for new urban living in Chicago, the Skybridge
is the successful marriage of architect and developer—creating something
stronger than each alone could have done,” commented the jury. “This
tower becomes a delight on the Chicago skyline. The flexibility afforded
residents by intelligent unit planning affords many opportunities for
customization of unit size and layout. The large rooftop trellis is visible
throughout the city and is a unique and welcome addition to Chicago.”
Photo © James Steinkamp, Steinkamp/Ballogg.
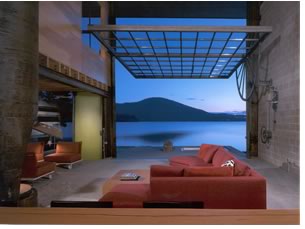 Chicken
Point Cabin, Hayden Lake, Idaho, by Olson Sundberg Kundig Allen Architects,
for Jeff and Amy Larson
Chicken
Point Cabin, Hayden Lake, Idaho, by Olson Sundberg Kundig Allen Architects,
for Jeff and Amy Larson
“We all want to stay here! The simplicity and durability of the
project materials—concrete floors, concrete block, plywood, steel—are
in perfect keeping with its use as a weekend cabin retreat,” enthused
the jury. The design concept is basically a simple box made out of concrete
block, a plywood insert, and a four-foot-diameter steel fireplace and
structural column. In keeping with the notion of a cabin, the materials
were all left unfinished to allow them eventually to acquire a beautiful
patina that will blend with the wooded setting. Its wide-open interior
spaces, which sleep 10, offer a seamless extension to the natural setting
nestled among the trees. A 19-foot steel entry door accommodates the movement
of skis in and out of the retreat. The 30-foot-tall by 20-foot-wide window
wall frames a perfect view of the glass-surface lake and allows lake,
forest, and living space to become one and the same. Photo © Benjamin
Benschneider.
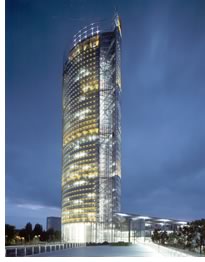 Deutsche
Post Bonn, Germany, by Murphy/Jahn, for Deutsche Post Bauen GmbH
Deutsche
Post Bonn, Germany, by Murphy/Jahn, for Deutsche Post Bauen GmbH
The jury called this project “a highly refined synthesis of architecture
and engineering,” adding that the “use of low-iron clear glass
with a double-wall, naturally ventilated façade, and individually
controlled, mechanically operated solar shades gives this building a wonderful
sense of human scale and exterior animation that is both delightful and
varied throughout the day.” The 500-foot-tall tower, composed of
a split, shifted oval, marks the transition from cityscape to park along
the Rhine River. The tower’s platform, which completes the park’s
upper terrace, uses grand ramps and stairs to connect to the lower terrace
near the water. The complex’s low building houses the cafeteria,
meeting rooms, and conference facilities. Employing a modulating skin,
the design pays special attention to daylighting, natural ventilation,
and solar energy to show future clients and owners that a commercial building
can indeed practice sustainability. Photo © Andreas Keller.
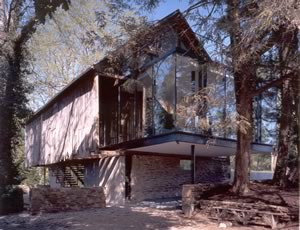 DoMa
Gallery Baltimore County, Md., by W Architecture and Landscape Architecture,
LLC, for Stanley Mazaroff and Nancy Dorman
DoMa
Gallery Baltimore County, Md., by W Architecture and Landscape Architecture,
LLC, for Stanley Mazaroff and Nancy Dorman
Two private art collectors wished to transform their historic farm into
a space that would allow them to entertain and display their growing collection.
The architects report that the existing site formed a charming campus
that included a long, winding approach road, gardens, open meadows, a
main residence, and a series of outbuildings. The focal point, however,
proved to be a near-ruin of a barn with weathered slats sitting on a stone
foundation wall. The architects’ main challenge was to maintain
the natural character of the complex while infusing “an air of sophistication
appropriate to displaying the collection of contemporary art.” The
solution turns the barn into a gallery and includes a landscaped courtyard
connecting the various elements of the complex. The architects left the
barn looking like a ruin. They inserted a glass envelope within, thus
highlighting the art collection as well as the surrounding historic structure
and opening the building to the landscape beyond. Also within the gallery
building, the design allowed for the inclusion of an eat-in kitchen with
a fireplace, guest quarters, exercise room, office, and storage space.
“A glass room emerging from a time-worn wooden barn is powerful
in concept and beautifully executed,” the jury concluded. Photo
© Alan Karchmer/ESTO.
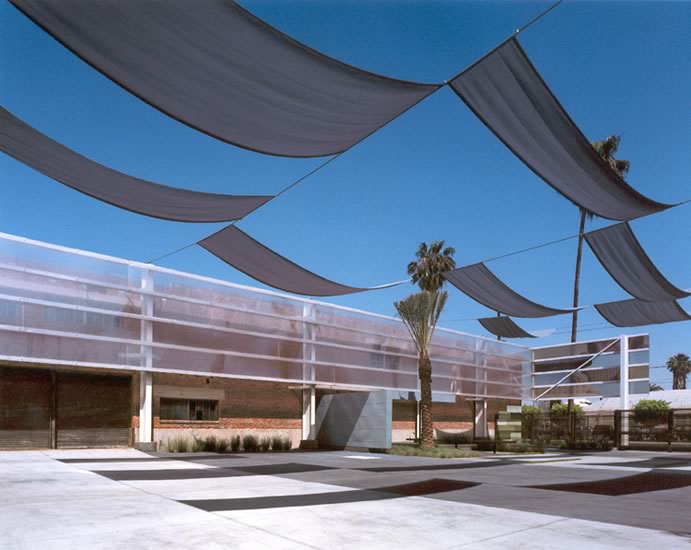 Los
Angeles Design Center & Cisco Brothers Showroom, Los Angeles, by John
Friedman Alice Kimm Architects Inc., for Cisco Brothers
Los
Angeles Design Center & Cisco Brothers Showroom, Los Angeles, by John
Friedman Alice Kimm Architects Inc., for Cisco Brothers
This furniture design center, located in South L.A., opens the first phase
of a master plan to revitalize a depressed area that is home to numerous
furniture manufacturers. The client, who owns a 13-year-old, well-known
furniture company in the neighborhood, recognized the need for a vibrant,
pedestrian-oriented showroom district that would enable the many vendors
in the area to market and sell their products, spur investment and job
growth, and positively change the identity of the neighborhood. In response
to the client’s vision, the architect created a four-phase master
plan to develop three city blocks, the first being the design-center building,
which is a renovation of two large brick warehouses into a showroom and
public space. “This is a project that responds to the unique urban
context of L.A. and incorporates color, materials, transparency, layering,
and discovery into what used to be a very dead site,” noted the
jury. “This center could easily start the revitalization of the
entire neighborhood. Beautiful in itself, it is potentially the start
of something even greater than itself.” Photo © Benny Chan/Fotoworks.
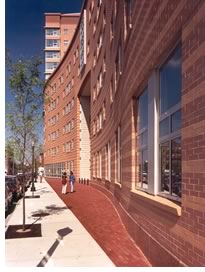 Northeastern
University West Campus Residence Halls, Boston, by William Rawn Associates,
Architects Inc., for Northeastern University
Northeastern
University West Campus Residence Halls, Boston, by William Rawn Associates,
Architects Inc., for Northeastern University
“The west campus residence halls at Northeastern University are
a clear example of architect and owner translating an overarching vision
into a transformative space,” said the jury. Over the preceding
100 years, Northeastern University has evolved from a small commuter college
into one of the largest schools in Boston. Recently, an enrollment crisis
prompted a re-evaluation of its growth and facility strategy. The university
recognized the unique potential of its place and recommitted itself as
a major driving force to the entire city Boston, as well as its own street,
Huntington Avenue, and the four neighborhoods that surround it. With the
planning of three new residence halls for 1,000 students, plus the west
campus, the university defined a new model for an urban campus combining
a strong institutional presence on Boston’s “Avenue of the
Arts” with a powerful sense of engagement and openness to the city.
“The buildings provide a campus edge that is protective and defining
but is not confining,” the jury concluded. Photo © Steve Rosenthal
Photography.
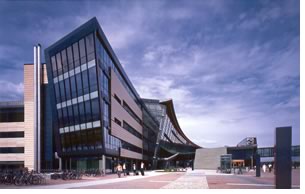 Telenor
Headquarters, Oslo, Norway, by NBBJ/HUS/PKA, for Telenor
Telenor
Headquarters, Oslo, Norway, by NBBJ/HUS/PKA, for Telenor
“The variation of special typologies and integration of large-scale
public artwork make this a very interesting and enjoyable work setting,”
according to the jury. “There is a wonderful informality about the
composition that encourages creative thinking and discussion.” The
new headquarters for one of Norway’s telecommunications giants offers
a powerful expression of the company’s vision to create the foremost
creative working environment in Scandinavia. In accordance with the client’s
desire to enhance employee well-being, the architecture not only provides
inspiration for people to interact with each other and the technology,
but also establishes an environment of aesthetic quality. The architects
rose to the task of transforming an old airport into highly personalized
space for the 7,000 people who work there. The employees don’t have
permanent workstations. They are all issued a cell phone and laptop computer,
and can plug into any available location in the complex to perform their
work. An open floor plan, casual meeting places, and social amenities
facilitate the exchange of ideas as employees are able to “unplug”
and work in groups anywhere in the building. Photo © Christian Richters.
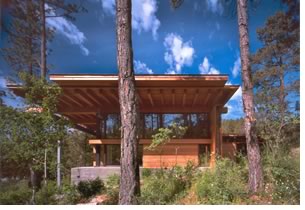 The
Point House, Montana, by Bohlin Cywinski Jackson, for an anonymous client
The
Point House, Montana, by Bohlin Cywinski Jackson, for an anonymous client
Set on a peninsula that extends into a large lake in Montana, this house
is part of a year-round family compound, serving the family as both a
hub for daytime activities as well as a quiet retreat. The architects
report that the site of untouched forest, with wetlands that flank the
peninsula, called for delicate intervention that still allows access in
a rugged climate with extreme seasons. The house, which extends from a
rock spine to the edge of the dense wetlands, uses a long linear wall
of Cor-ten steel to slice through the site and organize the various building
elements. The living space faces south to the lake and opens onto a wood
deck running the length of the house, while two cedar-clad boxes on the
north face house the bathrooms and utilities. “This home is superbly
sited to establish an intimate dialogue between land and water,”
the jury remarked. “A clear planning organization and exquisite
detailing of materials combine to produce a project of incredible richness.”
Photo © Dan Bibb.
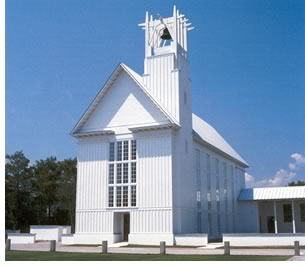 The
Seaside Interfaith Chapel, Seaside, Fla., by Merrill and Pastor Architects
PA, for Seaside Interfaith Chapel Inc.
The
Seaside Interfaith Chapel, Seaside, Fla., by Merrill and Pastor Architects
PA, for Seaside Interfaith Chapel Inc.
The architects say that their design challenge was to draw from three
vernaculars—“Old Southern City,” “Old European
Cities,” and “Charleston, S.C.”—to create an icon
for the 80-acre planned community of Seaside. As you enter, the vestibule
is flooded with all natural light and immediately draws your sight deep
into the building. Heightening the effect are floors of dark pinewood
salvaged from north Florida rivers. “The chapel has transformed
the town of Seaside from an experiment of New Urbanism into an amalgamated
community, becoming the physical focal point of the town and providing
Seaside with a strong sense of place and coherence, as well as an icon
of spiritual unity bonding the greater community,” the jury noted.
“An elegant example of excellent design and construction detail,
the chapel exhibits a sensitivity to form respecting the challenge of
incorporating a style and tradition into a modern framework. The chapel
is now the focal point of the city—in plan, in vistas, and in the
hearts of the residents and surrounding community.” Photo ©
Casey Sills Photography.
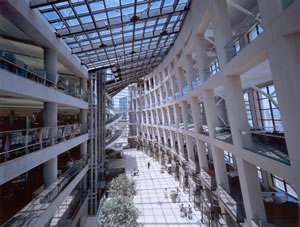 Salt
Lake City Public Library, Salt Lake City, by Moshe Safdie and Associates
Inc., VCBO Architecture in association, for the Salt Lake City Public
Library
Salt
Lake City Public Library, Salt Lake City, by Moshe Safdie and Associates
Inc., VCBO Architecture in association, for the Salt Lake City Public
Library
The architects report that this facility is part of an ambitious program
by the library to double its space for collections, establish a landmark
in the city’s civic core, and create a lively interactive public
space currently missing in the downtown area. The new library features
a triangular main building, adjacent rectangular administration building,
glass-enclosed “urban room,” and public piazza. Its reading
galleries, which replace the traditional formal reading room, accommodate
the “community of readers” in intimate spaces that are private
yet visually connected to magnificent exterior views. The library’s
sloped and curving wall has become an icon for the city, and its roof
garden offers spectacular views of the city and surrounding mountains.
“The library makes a significant symbolic statement for Salt Lake
City—proving that it is possible to design contemporary civic landmarks,”
said the jury. “This library will help redefine the downtown library
for future generations, here and elsewhere. The glass-enclosed ‘urban
room’ provides activity and delight.” Photo © Timothy
Hursley.
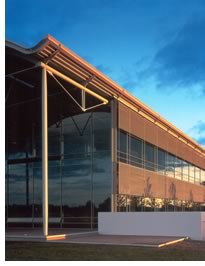 Steelcase
Project MAC, Gaines Township, Mich., by Thomas Phifer and Partners, for
Steelcase Inc.
Steelcase
Project MAC, Gaines Township, Mich., by Thomas Phifer and Partners, for
Steelcase Inc.
“Through wonderful attention to detail and careful selection of
materials, the Steelcase Project elegantly proves the affordability and
availability of high quality, environmentally sensitive design,”
commented the jury. “The structure is also flexible enough to be
easily customizable to match different sites and express different company
personalities.” This economical office building prototype offers
new hope for spec office buildings. Simple, direct, dynamic, and beautifully
detailed, the architect’s “expandable” concept combines
natural light, indirect lighting, and a dramatic roof profile to create
a beautiful space within which to work. “This project shows that
it is possible to design a beautiful and elegant speculative office building
on a modest budget,” the jury concluded. “As a modular and
prototypical building, it is designed to be repeated, adapted, or expanded
on other sites.” Photo © Jon Miller, Hedrich Blessing.
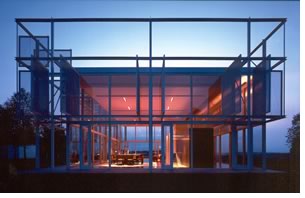 Taghkanic House, Hudson, N.Y., by Thomas Phifer and Partners, for an anonymous
client
Taghkanic House, Hudson, N.Y., by Thomas Phifer and Partners, for an anonymous
client
“Wow! This home enjoys minimalist elegance with careful attention
to every detail. There is a seamless flow of outside and inside spaces
. . . from the skillful integration of the building into the hill, to
magnificent corridors that start and end with views; to the skylights
that externally merge with the landscaping as accent points and internally
bring light to areas of the house that are built into the hill,”
said the jury. The house, a simple pavilion of steel and glass set into
the side of a hill and nestled into the trees, allows 360-degree views
of the surrounding landscape. To the south, the site opens wide to an
undulating meadow, while to the west the house commands spectacular views
across the Hudson River valley and on to the distant mountains. A system
of operable exterior sunshades controls sunlight and allows for an ever-changing
surface of the pavilion. At dawn and dusk the shades absorb and enhance
the naturally dramatic skylight, infusing the entire home with brilliant
color. At night, when illuminated from within, the screens transform the
building into “a beacon celebrating its site.” Photo ©
Scott Frances.
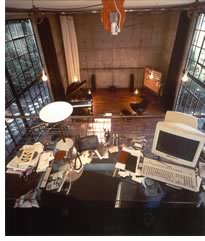 The
Brain, Seattle, by Olson Sundberg Kundig Allen Architects, for David Wild
and Lulu Gargiulo
The
Brain, Seattle, by Olson Sundberg Kundig Allen Architects, for David Wild
and Lulu Gargiulo
“The Brain is a very intimate space that seems to be a seamless
extension of the owner’s spirit and personality,” commented
the jury. “It’s small and cocoon-like yet open to nature;
reserved and spiritual, yet whimsical.” The owners use The Brain
as an office retreat, photography studio, and music conservatory. Their
small daughter’s art is spread out on her child-size furniture.
The family dog has her view window from the loft. The simple form, while
unrelated in any way to the adjacent main residence, is scaled to be compatible
and not domineering of the unremarkable existing home. The loft is constructed
of ½-inch steel plate, each tread of the steel stairs leading to
the loft workspace declares the words of the owner’s father: “There
will be lots of time to rest when you’re six feet under.”
Light, filtered through the forested, gently sloping suburban Seattle
site, flows softly through the space. Theatrical curtains provide the
owners with lighting options for photographic work and acoustical options
for their extensive music collection. Photo © Marc Prozzo.
Copyright 2004 The American Institute of Architects.
All rights reserved. Home Page ![]()
![]()
 |
||
| 2004 Institute
Honor Awards for Architecture Jury: Click on an image to view detail.
|
||