

Pugh + Scarpa Scale New
Heights in Silverlake
Design embraces steep hill and strict codes,
environmental concerns
and residential delight
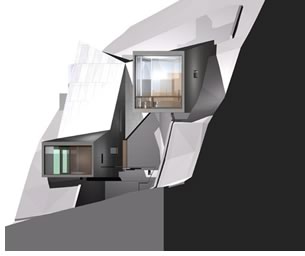 Pugh
+ Scarpa’s 1,800-square-foot Vail-Grant House, in Silverlake, Calif.,
currently under construction, offers a happy integration of the technical
challenge posed by a steep hillside and a heartfelt, crafted response
to a very specific site. Building adjacent to a Neutra house in this “architectonically
rich neighborhood in Los Angeles,” the architects also imbued the
house with their trademark concern for site and environment.
Pugh
+ Scarpa’s 1,800-square-foot Vail-Grant House, in Silverlake, Calif.,
currently under construction, offers a happy integration of the technical
challenge posed by a steep hillside and a heartfelt, crafted response
to a very specific site. Building adjacent to a Neutra house in this “architectonically
rich neighborhood in Los Angeles,” the architects also imbued the
house with their trademark concern for site and environment.
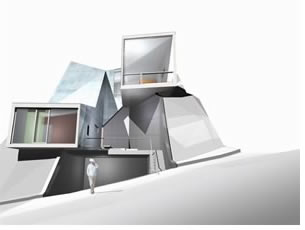 The
Vail-Grant House is of the hill, not on it. Its form derives as much from
the setback and step-back requirements of its steep site as from the topography
itself: The code requires a lower building height towards the street and
permits a taller structure further up the hill. Capitalizing on that regulation,
the architects created a multi-height structure that allows the house
to be located close to and in harmony with the smaller scale of the street,
and be tall enough to take advantage of spectacular views further back
on its lot.
The
Vail-Grant House is of the hill, not on it. Its form derives as much from
the setback and step-back requirements of its steep site as from the topography
itself: The code requires a lower building height towards the street and
permits a taller structure further up the hill. Capitalizing on that regulation,
the architects created a multi-height structure that allows the house
to be located close to and in harmony with the smaller scale of the street,
and be tall enough to take advantage of spectacular views further back
on its lot.
“The building’s movement on the site describes a spiral that begins at a lower point closest to the street, travels up the hill, and then turns back towards the street and the lake, overlooking itself and creating an enclosed court in the center,” the architects say. “The building volume is created by a simple extrusion of a square, a neutral elongated twisted box projected into the site and sculpted along its contours. The folded roof is skewed where directed views or openings are desired.”
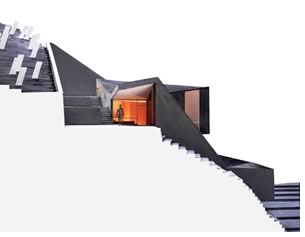 Neatly
sequenced planes
Neatly
sequenced planes
Through a succession of planes that follow directly the topography, movement
through the building reflects the experience of walking up the hill, the
architects say. The building’s movement on the site describes a
spiral that begins at a lower point closest to the street, travels up
the hill, and then turns back towards the street and the lake. An 18-foot-high
entrance hall divides the building into its private and public domains.
From there, the space flows down to the children’s room and the
master bedroom, ending in a window that takes up the entire volumetric
section. On the other side of the entrance hall, the stair leads up to
the kitchen and dining room. A long window towards the hill allows air
to circulate through the building from a low window in the living area,
providing cross ventilation. A built-in, stand-alone wooden box containing
the guest bathroom defines the transition between the kitchen and the
living zone.
Excavating the corner where the roof lifts creates space for a covered patio entered from the dining area. The patio in turn allows access to the back yard, a 15-foot-wide excavated space that continues the succession of planes to create a transition from the interior landscape to the hill.
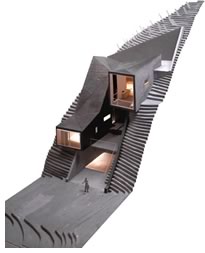 To
keep costs down, the architects are employing structural concrete insulated
panels (SCIP), a lightweight, easy-to-assemble structural system that
allowed them to adjust building height to topography. It has proven more
cost-effective than cast-in-place walls and cuts down on the need for
the large retaining walls that a single-height structure would have required.
Limiting the building to 15 feet wide throughout reduces spans and simplifies
construction. Environmentally, the SCIP construction provides an R-40
average insulation value for the entire house. The panels are made from
100 percent recycled and post-consumer foam and have a 50 percent fly-ash
content.
To
keep costs down, the architects are employing structural concrete insulated
panels (SCIP), a lightweight, easy-to-assemble structural system that
allowed them to adjust building height to topography. It has proven more
cost-effective than cast-in-place walls and cuts down on the need for
the large retaining walls that a single-height structure would have required.
Limiting the building to 15 feet wide throughout reduces spans and simplifies
construction. Environmentally, the SCIP construction provides an R-40
average insulation value for the entire house. The panels are made from
100 percent recycled and post-consumer foam and have a 50 percent fly-ash
content.
Energy independent
When completed, the Vail-Grant Residence will be 100 percent energy independent.
First, the house’s passive energy-saving strategies include: locating
and orienting the building to control solar cooling loads, shaping and
orienting the building for exposure to prevailing winds and to induce
buoyancy for natural ventilation, designing windows to maximize daylighting,
shading south-facing windows and minimizing west-facing glazing, and shaping
and planning the interior to enhance daylight and natural air flow distribution.
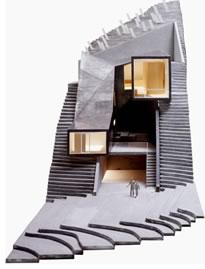 A
large viewing window allows the sun to heat an interior concrete slab,
creating natural convection for heated and cooled air that rises through
the interior and vents out the building’s uppermost portions. Solar
PV panels on the slope behind the house produce enough electricity to
make the house completely self-sustained. Additionally, small-diameter
pipes placed through the SCIP panels and into the hillside bring 60ºF
air into the building for natural air-conditioning.
A
large viewing window allows the sun to heat an interior concrete slab,
creating natural convection for heated and cooled air that rises through
the interior and vents out the building’s uppermost portions. Solar
PV panels on the slope behind the house produce enough electricity to
make the house completely self-sustained. Additionally, small-diameter
pipes placed through the SCIP panels and into the hillside bring 60ºF
air into the building for natural air-conditioning.
“A topography sculpted of folded, skewed metal planes, the Vail House seems to enter into a love affair with the hill, blurring the boundaries between the natural and the artificial,” is how the architects describe their handiwork. “By responding to the visceral aspects of the site, both physical and regulatory, a unique sustainable and economic design was achieved.”
Copyright 2004 The American Institute of Architects. All rights reserved. Home Page ![]()
 |
||
| Lawrence Scarpa, AIA, is principal-in-charge for this project. The architect’s project team includes Angela Brooks, AIA; Silke Clemens; Leigh Taylor Ellis; Michael Hannah; Vanessa Hardy; Ching Luk; Project Architect Fredrik Nilsson; Tim Petersen; Gwynne Pugh, AIA; and Katrin Terstegen. Luis Vasquez provided engineering. Photos © Marvin Rand
|
||