

Three Kansas Architecture Firms Receive Awards for Design Excellence
AIA Kansas presented awards for excellence in architecture to three firms at their annual conference and exhibition in Wichita last fall. Chair Frank Harmon, FAIA, and the awards jury from North Carolina honored Berkebile Nelson Immenschuh McDowell, Kansas City, with three awards, and Gould Evans Associates and Junk Architects with one each.
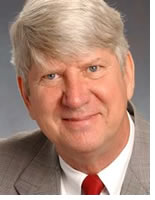 The
component also presented the Henry Schirmer Distinguished Service Award,
its highest honor, to C. Stan Peterson, AIA, of the Peterson Architectural
Group, Topeka, in great part for his leadership and direction of the chapter’s
disaster assessment programs. Among his many accomplishments, Peterson
served AIA Kansas and Kansas Communities for 12 years as state coordinator,
trainer, field evaluator, and author of the Kansas
Disaster Assistance Manual. His work in Kansas and nationally has
helped coordinate disaster relief efforts among architects, engineers,
and building officials and led to an improved approach to post-disaster
damage assessment. By gubernatorial appointment, Peterson has served three
terms on the Kansas State Board of Technical Professions and also serves
on the Advisory Board for the University of Kansas School of Architecture
and Design.
The
component also presented the Henry Schirmer Distinguished Service Award,
its highest honor, to C. Stan Peterson, AIA, of the Peterson Architectural
Group, Topeka, in great part for his leadership and direction of the chapter’s
disaster assessment programs. Among his many accomplishments, Peterson
served AIA Kansas and Kansas Communities for 12 years as state coordinator,
trainer, field evaluator, and author of the Kansas
Disaster Assistance Manual. His work in Kansas and nationally has
helped coordinate disaster relief efforts among architects, engineers,
and building officials and led to an improved approach to post-disaster
damage assessment. By gubernatorial appointment, Peterson has served three
terms on the Kansas State Board of Technical Professions and also serves
on the Advisory Board for the University of Kansas School of Architecture
and Design.
Honor Award for Excellence
Richard Bolling Federal Building Renovation
Kansas City, Mo.
by Berkebile Nelson Immenschuh McDowell
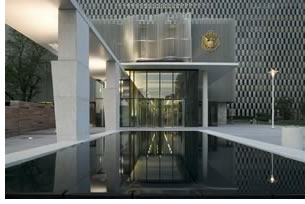 This
project is the first in a series to revitalize a 1960s federal building.
It adds a new entry plaza and pavilion while integrating security measures
that include metal detection and x-ray devices. The jury called the project
“a beautifully composed addition to a large urban building.”
They particularly liked the design’s long, horizontal canopy and
reflecting pool, which add to its welcoming entry, and believe that the
defensive barriers “are so well integrated into the design that
they are unobtrusive.” The jury also commented on how “the
use of new white concrete contrasts with the existing metal facade in
a favorable way. We admired the restraint and subtlety in this thoroughly
urbane and handsome project.” (Photo © Farshid Assassi.)
This
project is the first in a series to revitalize a 1960s federal building.
It adds a new entry plaza and pavilion while integrating security measures
that include metal detection and x-ray devices. The jury called the project
“a beautifully composed addition to a large urban building.”
They particularly liked the design’s long, horizontal canopy and
reflecting pool, which add to its welcoming entry, and believe that the
defensive barriers “are so well integrated into the design that
they are unobtrusive.” The jury also commented on how “the
use of new white concrete contrasts with the existing metal facade in
a favorable way. We admired the restraint and subtlety in this thoroughly
urbane and handsome project.” (Photo © Farshid Assassi.)
Merit Award for Excellence in Architecture
Board of Public Utilities
Kansas City, Kans.
Berkebile Nelson Immenschuh McDowell and CDFM2
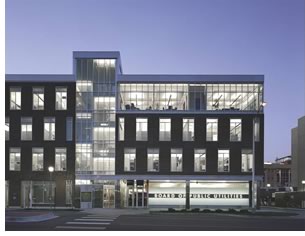 “The
building promises to foster a sense of community, with common areas anchored
around the two light-filled stair towers,” the jury said. This new
headquarters allowed the utility to create a more energy-efficient building
and a healthier one to boot, according to the architects. They included
ample daylighting via open perimeters, an egalitarian plan with management
in the core, an in-house health facility, efficient indirect lighting,
and displacement air systems in a 12-inch-high, raised-access floor. The
jury remarked on the elevational composition as well as the clarity and
restraint in the interior spaces. “This building’s owner and
architect have invested care and design resources well beyond what is
normal in a public project,” they said. “The project designer
led the team to go beyond the conventional office building in a solution
that will be a sustaining symbol of the Board of Public Utilities’
presence in our city.” (Photo © Mike Sinclair.)
“The
building promises to foster a sense of community, with common areas anchored
around the two light-filled stair towers,” the jury said. This new
headquarters allowed the utility to create a more energy-efficient building
and a healthier one to boot, according to the architects. They included
ample daylighting via open perimeters, an egalitarian plan with management
in the core, an in-house health facility, efficient indirect lighting,
and displacement air systems in a 12-inch-high, raised-access floor. The
jury remarked on the elevational composition as well as the clarity and
restraint in the interior spaces. “This building’s owner and
architect have invested care and design resources well beyond what is
normal in a public project,” they said. “The project designer
led the team to go beyond the conventional office building in a solution
that will be a sustaining symbol of the Board of Public Utilities’
presence in our city.” (Photo © Mike Sinclair.)
Joseph R. Pearson Hall, School of Education
University of Kansas, Lawrence
Gould Evans Associates
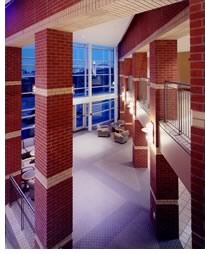 The
architects turned an old dormitory into the new School of Education. A
complete renovation of the existing seven-story tower afforded an opportunity
to remove the existing modular window system and dormitory layout. The
seven floors were totally rejuvenated into modern offices, seminar rooms,
and workspaces with excellent views to the east and west. The new addition
provided an auditorium, classrooms, library, and laboratories. “The
massing of the new addition respects the language of the existing building
while creating new and lively social spaces along the public way,”
remarked the jury. “The elevations are excellent.” The clients
were equally pleased: While the faculty and dean were not enamored with
the university’s decision to turn this seven-story, 1959 dormitory
into a new facility for the School of Education, they are thrilled with
the newly constructed space. (Photo © Michael Spillers.)
The
architects turned an old dormitory into the new School of Education. A
complete renovation of the existing seven-story tower afforded an opportunity
to remove the existing modular window system and dormitory layout. The
seven floors were totally rejuvenated into modern offices, seminar rooms,
and workspaces with excellent views to the east and west. The new addition
provided an auditorium, classrooms, library, and laboratories. “The
massing of the new addition respects the language of the existing building
while creating new and lively social spaces along the public way,”
remarked the jury. “The elevations are excellent.” The clients
were equally pleased: While the faculty and dean were not enamored with
the university’s decision to turn this seven-story, 1959 dormitory
into a new facility for the School of Education, they are thrilled with
the newly constructed space. (Photo © Michael Spillers.)
Chouteau Youth Center
Kansas City, Mo.
by Junk Architects
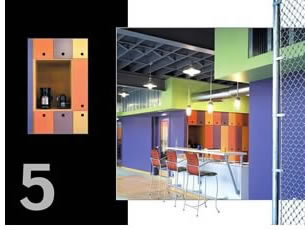 The
Housing Authority indicates that they had struggled to develop a strategy
for the renovation of the run-down maintenance facility into a community
center for the neighborhood youth. “The architects were two weeks
prior to bidding a 140-unit housing renovation project in adjacent properties
when we asked them to include the Youth Center,” they said. “The
resulting design, completed within these two weeks, provided for the dramatic
aesthetic and functional improvement seen today.” Short on time
and budget, the architect turned the vacant facility into a youth center
using industrial materials, an aluminum storefront window system, chain-link
fencing, vibrant color, and a series of custom-built fins for window treatments.
“We admired the interior of this project, which creates a sense
of place,” said the jury. “Within a low budget the architects
have made wonderful moves with color, plan, and a set of light-controlling
fins that enliven the interior. As one of us said, ‘Someone loved
this building.’ ” (Photo © Mike Sinclair.)
The
Housing Authority indicates that they had struggled to develop a strategy
for the renovation of the run-down maintenance facility into a community
center for the neighborhood youth. “The architects were two weeks
prior to bidding a 140-unit housing renovation project in adjacent properties
when we asked them to include the Youth Center,” they said. “The
resulting design, completed within these two weeks, provided for the dramatic
aesthetic and functional improvement seen today.” Short on time
and budget, the architect turned the vacant facility into a youth center
using industrial materials, an aluminum storefront window system, chain-link
fencing, vibrant color, and a series of custom-built fins for window treatments.
“We admired the interior of this project, which creates a sense
of place,” said the jury. “Within a low budget the architects
have made wonderful moves with color, plan, and a set of light-controlling
fins that enliven the interior. As one of us said, ‘Someone loved
this building.’ ” (Photo © Mike Sinclair.)
Merit Award for Unbuilt Commissioned Architecture
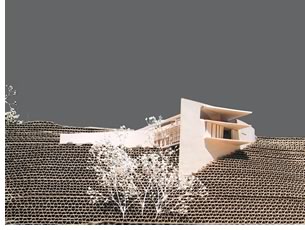 Fort
Osage Education Center
Fort
Osage Education Center
by Berkebile Nelson Immenschuh McDowell
The jury seemed particularly enamored with the siting of this project, noting, “the building is invisible from the bluffs above.” A beautiful horizontal green roof ties the building to the site in the manner of a Modernist prairie house. “We liked the contrasts in the building form from uphill to downhill,” the jury said, “and hope the materials used in construction will reinforce this contrast.”
Copyright 2004 The American Institute of Architects. All rights reserved. Home Page ![]()
![]()
 |
||
|
|
||