

Virginia Architects Honored for Design Excellence
The Virginia Society/AIA presented 11 projects by architects in the region with Awards for Excellence in Architecture at the sixth annual Visions for Architecture ceremonies. The program, cosponsored by the Virginia Foundation for Architecture, took place November 7 in Richmond. The winners, ranging from a small log cabin addition to a large digital library in Korea, come from a field of 117 submissions representing four AIA chapters. Of the seven honor award winners and four merit award winners, three of the projects are unbuilt. Rod Kruse, FAIA, Herbert Lewis Kruse Blunck Architecture, Des Moines, headed the jury.
Honor Awards
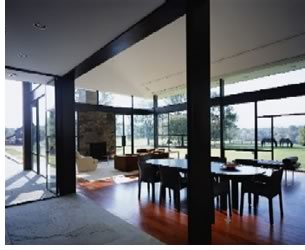 Blue
Ridge Farmhouse Addition
Blue
Ridge Farmhouse Addition
Little Washington, Va.
by Robert M. Gurney, FAIA
Five hundred acres near Little Washington, Va., provided an idyllic
setting for this addition to an old wooden farmhouse. The clients required
a generous new living space, plus an accessible bathroom and changing
area, but they didn’t want to compromise the original house. The
solution was a steel-and-glass pavilion juxtaposed against a white clapboard
frame addition. A flat-roofed circulation spine joins the two. Jurors
applauded the addition’s elegance and the way in which it is made
of parts that seem at home beside the farm’s outbuildings.
Photo © Paul Warchol
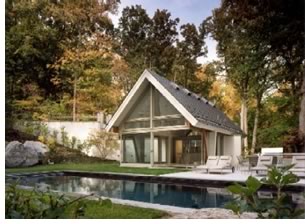 Poolhouse
Poolhouse
Little Falls, Va.
by Randall Mars Architects
This pool house, which occupies a manmade plateau overlooking the Potomac
River, merges comfortably with its wooded environment. Its massive roof
seems to float in space when the movable glass walls are slid to one side,
exposing a wet bar and spa inside. An interior wall conceals the shower
area and a spiral stair to the basement level, where the guest quarters
and wine cellar are located. “Everything about this project is elegant,”
the jury said. “The proportions are great, the heaviness of the
roof seems just right. And the whole site plan is really beautiful. There’s
nothing added just to make design. Everything is there for a purpose.”
Photo © Hoachlander Davis Photography
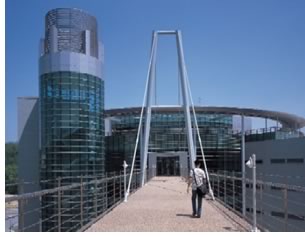 Postech
Digital Library
Postech
Digital Library
Korea
by SmithGroup
The new digital library at the heart of campus at the Pohang Institute
of Science and Technology in Korea positions the institution at the head
of the digital age. The building creates a focal point, boasting its tectonics
in a cylindrical atrium encased in a skin of metal and glass. The ground-floor
entrance penetrates a five-story-high glass wall; inside is a stone lobby
that leads to a telecommunications center and media rooms. Visitors from
the upper campus enter on the fifth floor across a post-tensioned steel
bridge. Jurors called the main steel-and-glass facade “an impressive
structure” and praised the integration of the building with a major
pedestrian pathway.
Photo © Ki-Hwan Lee
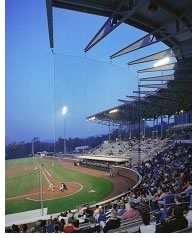 University
of Virginia Baseball Stadium
University
of Virginia Baseball Stadium
Charlottesville, Va.
by VMDO Architects
The design for this new stadium incorporates a canopied grandstand that
recalls baseball’s classic parks. The dynamic steel roof structure
wraps around the field, creating a sense of enclosure and intimacy. Spectators
approach the stadium through planted grounds. An earthen ramp along the
left field line continues the circulation path leading directly to the
concourse level and maintaining the connection between spectator and sport.
Jurors lauded the organization of the stadium on the site, particularly
the way people move along the concourse and into the seating, as well
as the placement of support services on the opposite side from which spectators
enter. “The sloped hill that acts as the seating is such a great
idea,” they agreed.
Photo © Philip Beaurline
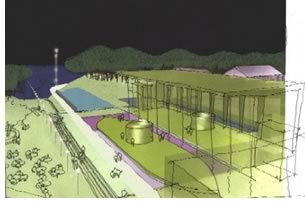 U.S.S.
Monitor Center
U.S.S.
Monitor Center
Newport News, Va.
by SmithGroup
This $30 million project at the Mariners’ Museum, as yet unbuilt,
will display the recovered turret of the U.S.S. Monitor alongside an interpretive
recreation of the ironclad Civil War vessel. Glass will surround the recreated
artifact, representing water from above and illuminating the lower level’s
interactive exhibits and a theater. The adjacent conservation tank gallery
will contain Monitor artifacts and a museum shop. The jury commented,
“Once you get the idea that the original boat—or an amalgam
of it—is floating on that glass plane and you get to walk on top
and below it, you’re convinced by the power of the idea.”
Rendering by SmithGroup
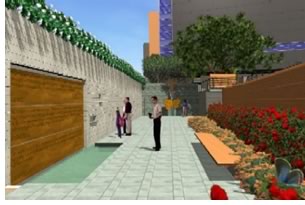 UNOS
National Donor Memorial Garden
UNOS
National Donor Memorial Garden
Richmond, Va.
by SMBW Architects
This National Memorial for Organ and Tissue Donors, at the headquarters
of UNOS, the United Network for Organ Sharing in Richmond, honors the
gift of life made through organ and tissue donation. Each of three spaces—the
grove, the lawn, and the memorial—is reflective in nature. The architects
organized the lower room around a 100-foot-long wall inscribed with niches
to hold private mementos. “It seems to have a nice human scale—a
place to sit and contemplate,” jurors observed. “It also bridges
the gap between architecture and landscape architecture, because the plant
materials are critical to its success.”
Rendering by SMBW Architects
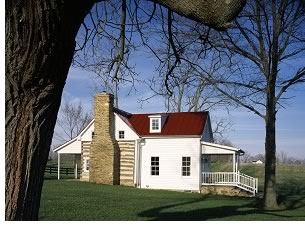 Wheatland
Farms Log Cabin
Wheatland
Farms Log Cabin
Waterford, Va.
by Reader & Swartz Architects
The owners of Wheatland Farms’ time-weathered log cabin sought
to restore it, remove a tagged-on ramshackle shed, and construct a sympathetic
addition. To duplicate early construction methods, the architects studied
the original rafters, windows, doors, and baseboards. The new addition
enjoys plenty of natural light, aided by a glass-floored catwalk that
allows the sun to pour into the kitchen below. Jurors admired the project’s
balance between restraint and creativity. “The richness of the interior
materials provided by the original cabin, in combination with the new
construction, creates a vivid contrast that gives the project great depth,”
they said.
Photo © Ron Blunt
Merit Awards
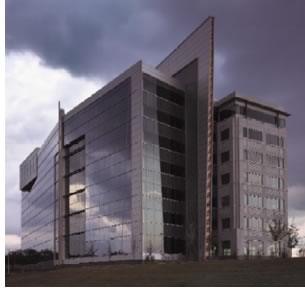 21000
Atlantic Boulevard
21000
Atlantic Boulevard
Dulles Town Center, Va.
SmithGroup
This spec office building draws its organization from a metal-clad wedge
that anchors the building physically and visually. The western side, fronted
by a busy thoroughfare, presents a slick reflective façade to motorists.
The eastern side displays a more corporate image of precast concrete with
punched, grid-like openings. The glass used in both façades is
opaquely reflective during day and transparent at night, with the exception
of two segments that are always transparent. Jurors noted: “For
a spec office building for which shapes and forms have to be invented,
the architects succeeded at inventing those shapes. It’s a successfully
detailed and resolved building.”
Photo © Prakash Patel
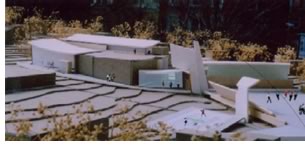 Georgetown
Day School
Georgetown
Day School
Washington, D.C.
by Studio 27 architecture
This unrealized plan for an addition to a private high school adds nearly
70,000 square feet of space and 200 parking spots. Limited by a small
site, the solution creates distinct volumes that articulate the school’s
varied but interconnected academic disciplines. The design places most
of these elements inside a three-level facility that incorporates sustainable
design strategies such as roof gardens, glass panels, and stormwater collection.
“We liked the organization and the clarity of the plan,” the
jury said. “The massing appears to be based on a response to the
environment, which makes it more interesting than just form-making.”
Photo © Studio 27 architecture
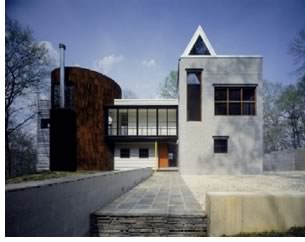 Occoquan
River House
Occoquan
River House
Alexandria, Va.
by Robert M. Gurney, FAIA
The design of this 3,400-square-foot residence draws its form from its
location on five sloping acres along the Occoquan River. Four forms make
up the design: a masonry rectangle, metal-clad trapezoid, wood-and-glass
connector, and three-dimensional ellipse wrought in oxidized steel. These
forms interact to create dramatic views and defined living spaces. “We
were all intrigued with the massing, use of materials, and simplicity
of expression on the exterior,” the jury said. “A lot of the
volumetric expression on the interior was very good. It’s an incredibly
elegant, well-detailed, clear articulation of pieces.”
Photo © Paul Warchol
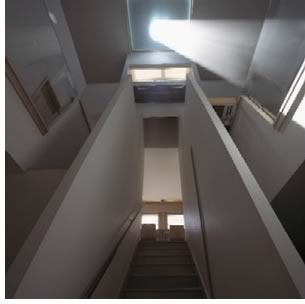 Timepiece
Residence
Timepiece
Residence
Charlottesville, Va.
by Carrie Meinberg Burke with Kevin Burke, Architect
Formed by the forces of light, weather, and historical context, this
copper-clad house revels in the change and constancy of the seasons. The
architect precisely aligned the design with sun angles, so openings in
the walls and roof orient everyday activities—such as washing and
cooking—with the cycle of daylight. In the observatory, the oculus
shapes sunlight into a beam the passage of which is marked by cross hairs
and lines inscribed into the floors and walls. “The concept generated
a beautiful form,” the jury enthused. “The plan organization
is very strong. And the architecture is not full of clichés—it
is very inventive.”
Photo © Prakash Patel
Copyright 2003 The American Institute of Architects.
All rights reserved. Home Page ![]()
![]()
 |
||
| Visit the
Virginia Society AIA’s Web site. AIArchitect thanks the Virginia Society’s Maggie Tinsley for her help with this article.
|
||