

2003 Honor Awards for Washington Architecture Recognize “Idea Realized”
In the 52nd annual AIA Seattle Honor Awards program, a panel of critical observers reviewed some 150 entries from Washington design professionals, offered remarks, and announced awards November 10 to an enthusiastic audience of hundreds of architects and other architecture aficionados. A jury of Shigeru Ban, Shigeru BAN Architect, Tokyo; architect Brigitte Shim, Shim-Sutcliffe, Toronto; and novelist Matthew Stadler of Nest magazine presented awards to seven projects in the “idea” and “realized” categories: six citations, and one honor award.
According to Honor Awards Committee Chair Anne Schopf, AIA, the program sought to assemble both recent work and the thought that guides the current and future shape of our communities: “The theme ‘Idea Realized,’ selected by the committee, addresses the importance of idea in both built and unbuilt work,” Schopf said. Because idea informs all our work, the online-submittal format and jury’s review stressed the thought at the core of all projects submitted, whether realized in construction, commissioned or intended for possible construction, or presented in ideal form without reference to ultimate built achievement.”
The honored projects are:
Honor Award
Fauntleroy Residence
West Seattle
by Suyama Peterson Deguchi
for an anonymous client
Photo © Paul Warchol
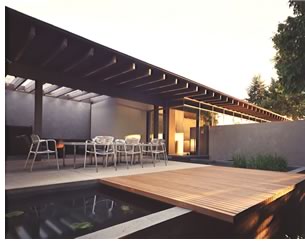 A
narrow beachfront lot serves as home to three existing structures: a modest,
2,600-square-foot main house and two rustic cabins. Four elegant fir trees
planted by the original owner frame the site’s panoramic views to
Puget Sound and the Olympic Mountains. The architects designed the house
as “a minimalist counterpoint to protect and preserve the fragile
nature of the existing rustic cabins.” Wherever possible, they preserved
archeological remnants of the site. From the street, the house appears
as a simple one-story structure, subtly referencing the context of its
older neighbors. As one walks through the entry gate, the architects said,
the expanse of the simple shed roof (a reference to Northwest picnic shelters)
become apparent, “drawing one’s eye over the lowered bedroom
box to the view of Puget Sound and the mountains beyond.” The house,
a series of slowly unveiling sequential spaces, weaves exterior courtyards
and interior spaces to blur relationships between outside and inside.
The cabins and the new residence are stand-alone pieces that can be viewed
and experienced separately, but, together, the intended contrast heightens
the visitor’s experience of both, according to the architects. “At
ease with its transitions and variety, simple and exacting in both materials
and craft, the Fauntleroy residence is a deeply personal, world-class
achievement,” the jury said.
A
narrow beachfront lot serves as home to three existing structures: a modest,
2,600-square-foot main house and two rustic cabins. Four elegant fir trees
planted by the original owner frame the site’s panoramic views to
Puget Sound and the Olympic Mountains. The architects designed the house
as “a minimalist counterpoint to protect and preserve the fragile
nature of the existing rustic cabins.” Wherever possible, they preserved
archeological remnants of the site. From the street, the house appears
as a simple one-story structure, subtly referencing the context of its
older neighbors. As one walks through the entry gate, the architects said,
the expanse of the simple shed roof (a reference to Northwest picnic shelters)
become apparent, “drawing one’s eye over the lowered bedroom
box to the view of Puget Sound and the mountains beyond.” The house,
a series of slowly unveiling sequential spaces, weaves exterior courtyards
and interior spaces to blur relationships between outside and inside.
The cabins and the new residence are stand-alone pieces that can be viewed
and experienced separately, but, together, the intended contrast heightens
the visitor’s experience of both, according to the architects. “At
ease with its transitions and variety, simple and exacting in both materials
and craft, the Fauntleroy residence is a deeply personal, world-class
achievement,” the jury said.
Citations, “idea”
Majiwa Village Center
Majiwa, Kenya
by Geoff Piper, Jamie Fleming, and Matthew Sullivan
for the people of Majiwa, Kenya
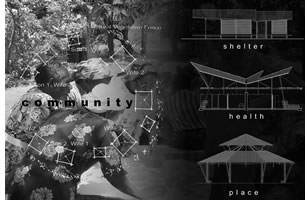 In
the village of Majiwa, Kenya, over half of the adult population is infected
with AIDS, and through this project, the architects explored the potential
healing role of architecture in this present crisis. Their master plan
for a new village center attempts “to provide a rallying point for
the community to support orphans and widows, educate young and old, treat
those infected and affected by HIV/AIDS, and achieve self-sufficiency.”
Working in partnership with the community, the three designers traveled
to Majiwa to gain firsthand knowledge of the epidemic. They explored the
potential for students and the villagers to create a community center
through a series of built interventions modeled after the historic homestead
layout of the people of Majiwa. Using indigenous materials, techniques,
and cultural patterns, the designers and villagers planned a health and
resource center, children’s village (orphanage), meeting pavilion,
and library. “We admire the effort made to reach a community in
need,” the jury concluded. “That the architects have initiated
a process of collaboration with the people of a small village in Kenya—despite
the enormous challenge of travel and engagement across deep cultural difference—stands
as a great beginning.”
In
the village of Majiwa, Kenya, over half of the adult population is infected
with AIDS, and through this project, the architects explored the potential
healing role of architecture in this present crisis. Their master plan
for a new village center attempts “to provide a rallying point for
the community to support orphans and widows, educate young and old, treat
those infected and affected by HIV/AIDS, and achieve self-sufficiency.”
Working in partnership with the community, the three designers traveled
to Majiwa to gain firsthand knowledge of the epidemic. They explored the
potential for students and the villagers to create a community center
through a series of built interventions modeled after the historic homestead
layout of the people of Majiwa. Using indigenous materials, techniques,
and cultural patterns, the designers and villagers planned a health and
resource center, children’s village (orphanage), meeting pavilion,
and library. “We admire the effort made to reach a community in
need,” the jury concluded. “That the architects have initiated
a process of collaboration with the people of a small village in Kenya—despite
the enormous challenge of travel and engagement across deep cultural difference—stands
as a great beginning.”
Ed Erickson Theatre off Broadway
Seattle Central Community College, Seattle
by LMN Architects
To be completed by fall 2004
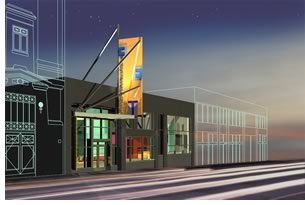 This
theater renovation treats the stage, seating, and lobby areas as one integrated
theater space, “in the spirit of the Commedia dell’Arte,”
according to the architect. Providing performance space for the drama
program at Seattle Central Community College, the design called for a
very economical approach. Using operable curtains, careful placement of
technical elements, and a new entry, the architects were able to expand
the existing 80-seat viewing area to 120 seats. “A room-length curtain
can be pulled closed to divide the audience and stage from the lobby,”
the jury explained. “With the curtain pulled open, these separate
functions unite and refigure the street as a second lobby where another
public looks in on the drama of public theater.”
This
theater renovation treats the stage, seating, and lobby areas as one integrated
theater space, “in the spirit of the Commedia dell’Arte,”
according to the architect. Providing performance space for the drama
program at Seattle Central Community College, the design called for a
very economical approach. Using operable curtains, careful placement of
technical elements, and a new entry, the architects were able to expand
the existing 80-seat viewing area to 120 seats. “A room-length curtain
can be pulled closed to divide the audience and stage from the lobby,”
the jury explained. “With the curtain pulled open, these separate
functions unite and refigure the street as a second lobby where another
public looks in on the drama of public theater.”
Citations, “realized”
Bradner Gardens Community Building
Seattle
by SHED
for Seattle Department of Parks and Recreation
Photo © Scot Carr, SHED
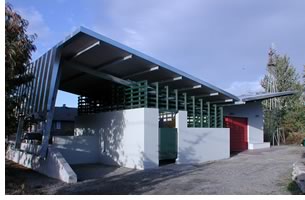 This
1,700-square-foot community building collects varied agriculture and environmental
education activities under one roof at Bradner Gardens Park. The roof
itself collects rainwater and solar energy for community use, thus advancing
an environmental and architectural position beyond sustainability, toward
regeneration. This project entails partial reuse of existing CMU walls
for unheated, utilitarian spaces, and a new building and roof for heated
meeting and horticultural rooms. A breezeway between the two spaces serves
as a covered circulation area. The large roof covering the structures
diverts some 30,000 gallons of rainwater to tanks for tool washing, plant
watering, and composting. Overflow from these tanks travels to a pond
and is then pumped by the windmill for use on higher parts of the site.
The roof integrates an 8.8kW array of photovoltaic panels (the largest
in Seattle, according to the architect), which supplies energy back to
the community via the local utility grid. “This project frankly
addresses community needs by engaging important issues of sustainability,
ease of use, and flexibility through a variety of promising strategies,”
concluded the jury.
This
1,700-square-foot community building collects varied agriculture and environmental
education activities under one roof at Bradner Gardens Park. The roof
itself collects rainwater and solar energy for community use, thus advancing
an environmental and architectural position beyond sustainability, toward
regeneration. This project entails partial reuse of existing CMU walls
for unheated, utilitarian spaces, and a new building and roof for heated
meeting and horticultural rooms. A breezeway between the two spaces serves
as a covered circulation area. The large roof covering the structures
diverts some 30,000 gallons of rainwater to tanks for tool washing, plant
watering, and composting. Overflow from these tanks travels to a pond
and is then pumped by the windmill for use on higher parts of the site.
The roof integrates an 8.8kW array of photovoltaic panels (the largest
in Seattle, according to the architect), which supplies energy back to
the community via the local utility grid. “This project frankly
addresses community needs by engaging important issues of sustainability,
ease of use, and flexibility through a variety of promising strategies,”
concluded the jury.
Skyspace Pavilion
Henry Art Gallery, University of Washington, Seattle
by Donnally Architects, with artist James Turrell
for Henry Gallery Association/University of Washington
Photo © Lara Swimmer
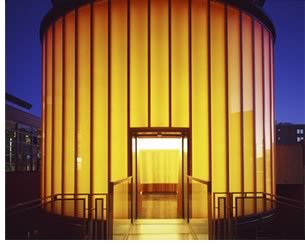 This
permanent elliptical pavilion has a shape carefully proportioned to resonate
with its surrounding courtyard space. The primary art experience is the
“sky viewing room,” with an elliptical oculus that makes the
sky appear as a “two-dimensional luminous entity stretched across
the ceiling,” the architect said. The effect is especially pronounced
at sunset, when the brighter light level gradually shifts from the exterior
to the interior. The pavilion also has a retractable dome to protect the
room from inclement weather. A blue neon tube within the sloped walls
of the oculus rim indirectly illuminates the inner surface of the dome
and creates a “daylight experience.” The pavilion façade
is internally illuminated at night to create the third piece of the art
experience. Vertical strips of LED lights, attached to the back side of
the curtain-wall mullions, reflect off the inner wall’s plaster
surface in a sequence of changing colors and patterns. “An astonishing
work of art has resulted from a close collaboration between artist and
architect,” commented the jury.
This
permanent elliptical pavilion has a shape carefully proportioned to resonate
with its surrounding courtyard space. The primary art experience is the
“sky viewing room,” with an elliptical oculus that makes the
sky appear as a “two-dimensional luminous entity stretched across
the ceiling,” the architect said. The effect is especially pronounced
at sunset, when the brighter light level gradually shifts from the exterior
to the interior. The pavilion also has a retractable dome to protect the
room from inclement weather. A blue neon tube within the sloped walls
of the oculus rim indirectly illuminates the inner surface of the dome
and creates a “daylight experience.” The pavilion façade
is internally illuminated at night to create the third piece of the art
experience. Vertical strips of LED lights, attached to the back side of
the curtain-wall mullions, reflect off the inner wall’s plaster
surface in a sequence of changing colors and patterns. “An astonishing
work of art has resulted from a close collaboration between artist and
architect,” commented the jury.
Leschi Residence
Leschi, Seattle
by E. Cobb Architects
for an anonymous client
Photo © Paul Warchol
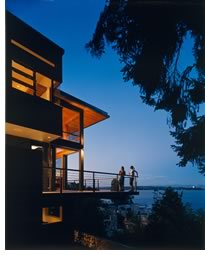 “Through
an elegant landscape design by Bruce Hinckley, Alchemie, the street elevation
of this surprising house generously presents itself to passersby while
still retaining the privacy of the life inside,” noted the jury.
This 3,800-square-foot, three-level residence takes as its primary organizing
element a stair that separates and defines the public spaces from the
more private, and the master suite from the children’s bedrooms.
Placed on the north side of the house to leave the living spaces open
to the light and views, the stair, with its planes defined by wood veneered
walls, interacts with these spaces while connecting them to each other.
Tucked into a steep slope facing Lake Washington, this house jogs in the
center to allow views from all living spaces. The architects created the
structure’s simple exterior to blend with traditional neighborhood
residences.
“Through
an elegant landscape design by Bruce Hinckley, Alchemie, the street elevation
of this surprising house generously presents itself to passersby while
still retaining the privacy of the life inside,” noted the jury.
This 3,800-square-foot, three-level residence takes as its primary organizing
element a stair that separates and defines the public spaces from the
more private, and the master suite from the children’s bedrooms.
Placed on the north side of the house to leave the living spaces open
to the light and views, the stair, with its planes defined by wood veneered
walls, interacts with these spaces while connecting them to each other.
Tucked into a steep slope facing Lake Washington, this house jogs in the
center to allow views from all living spaces. The architects created the
structure’s simple exterior to blend with traditional neighborhood
residences.
Wilsonville Water Treatment Plant
Wilsonville, Ore.
by The Miller|Hull Partnership
for City of Wilsonville/Tualatin Valley Water
Photo © Eckert & Eckert
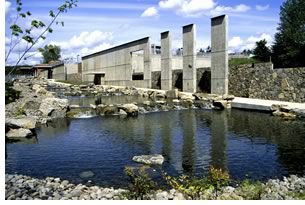 “This
public project transforms a secured water facility into a public amenity
by landscaping parklands of natural meadow and stream behind a long, punctured
concrete and brick garden wall that protects the facility,” is how
the jury described this public-works facility. Its 800-foot-long north-south
“garden wall” bisects the site into the secure water-purifying
plant on one side and a public park and ponds on the other. The wall,
essentially a series of connected building elevations expressing the public-works
functions beyond, also maintains a constant elevation datum as the site
drops to the riverbank. At the river end, the raw-water pump station pulls
water up to begin the process. Each wall segment denotes a particular
purification process such as ozone generation, filtration, and clear water
storage. From the garden side, a path of interpretive panels and view
portals look into and explain the piping, pumps, filters, and water of
the operating functions of the facility. The public park includes a series
of ponds that will enhance the local wildlife corridor along the western
edge by providing natural eddies and indigenous plants.
“This
public project transforms a secured water facility into a public amenity
by landscaping parklands of natural meadow and stream behind a long, punctured
concrete and brick garden wall that protects the facility,” is how
the jury described this public-works facility. Its 800-foot-long north-south
“garden wall” bisects the site into the secure water-purifying
plant on one side and a public park and ponds on the other. The wall,
essentially a series of connected building elevations expressing the public-works
functions beyond, also maintains a constant elevation datum as the site
drops to the riverbank. At the river end, the raw-water pump station pulls
water up to begin the process. Each wall segment denotes a particular
purification process such as ozone generation, filtration, and clear water
storage. From the garden side, a path of interpretive panels and view
portals look into and explain the piping, pumps, filters, and water of
the operating functions of the facility. The public park includes a series
of ponds that will enhance the local wildlife corridor along the western
edge by providing natural eddies and indigenous plants.
Copyright 2003 The American Institute of Architects.
All rights reserved. Home Page ![]()
![]()
 |
||
| The
Jury: “Idea Tiles” representing all entries remain available for public viewing at AIA Seattle Gallery through November 2003, and on the AIA Seattle Web site indefinitely. AIArchitect thanks AIA Seattle Executive Vice President and AIA Poet Laureate Marga Rose Hancock, Hon. AIA, for her help in preparing this article.
|
||