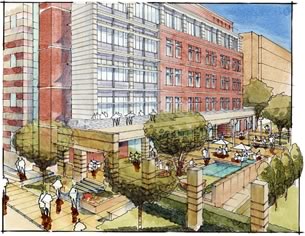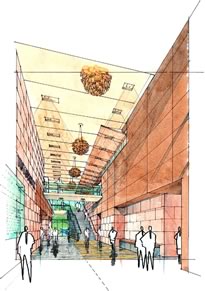

New USC Lab School Designed
to Attract Best and Brightest, Unite Campus
AC Martin Partners’ facility design
makes flexibility its key
 AC
Martin Partners’ design for a new, $36 million laboratory school
building for the School of Engineering at the University of Southern California,
Los Angeles, has great hopes for an engineering program already ranked
eighth in the country by U.S. News &
World Report. “With this new project, USC seeks to attract
the highest level of students and professors,” says CEO Christopher
C. Martin, FAIA, “so the new building must be state-of-the-art in
its services and technology.” Named for Ronald N. Tutor, president/CEO
of Tutor-Saliba Corporation, Tutor Hall joins the distinguished list of
projects ACMP already has completed for the school. (Tutor-Saliba, a general
contractor who specializes in concrete construction, is collaborating
with ACMP. Tutor, a USC trustee, pledged $10 million to name the new building.)
AC
Martin Partners’ design for a new, $36 million laboratory school
building for the School of Engineering at the University of Southern California,
Los Angeles, has great hopes for an engineering program already ranked
eighth in the country by U.S. News &
World Report. “With this new project, USC seeks to attract
the highest level of students and professors,” says CEO Christopher
C. Martin, FAIA, “so the new building must be state-of-the-art in
its services and technology.” Named for Ronald N. Tutor, president/CEO
of Tutor-Saliba Corporation, Tutor Hall joins the distinguished list of
projects ACMP already has completed for the school. (Tutor-Saliba, a general
contractor who specializes in concrete construction, is collaborating
with ACMP. Tutor, a USC trustee, pledged $10 million to name the new building.)
 ACMP
reports that their laboratory experts attended scores of meetings and
events to discern the scientists’ needs to produce better more productive
environments. “This project is a direct reflection of ACMP’s
belief in the integration of engineering and architecture,” says
Ken Lewis, AIA, the firm’s president.
ACMP
reports that their laboratory experts attended scores of meetings and
events to discern the scientists’ needs to produce better more productive
environments. “This project is a direct reflection of ACMP’s
belief in the integration of engineering and architecture,” says
Ken Lewis, AIA, the firm’s president.
The new hall, a six-story, 103,000-square-foot facility, will accommodate undergraduate and graduate studies in information technology, bioengineering, and nanotechnology. The flexible space will feature labs and research spaces extending from a central core plan. Adaptability is the key, the architects say, so the space is flexible to accommodate easily future trends in engineering labs. To give students and professors the most current configurations and equipment, the architects modeled the lab spaces after those at national government laboratories. To customize the design for the university environment, they elevated safety levels and increased the number of collaborative work areas.
In addition to providing state-of-the-art engineering, the project aims to unite the school of engineering campus, which now consists of 10 disparate buildings. To this end, the architects created what they term “a modern interpretation of collegiate Romanesque architecture to complement the campus style.” The facility’s new courtyard and café, designed as “a gathering and unifying space for the engineering students,” also will help unite the engineering campus. Additionally, Tutor Hall will serve as home for the centralized offices for the undergraduate student affairs, engineering mentoring program, center for engineering diversity, women in engineering, and the student tutoring program, as well as space for student organizations and meetings and undergraduate advising.
The project, which broke ground in June, is moving toward a fast-tracked, late 2004 finish date, with occupancy in the spring semester of 2005.
Copyright 2003 The American Institute of Architects.
All rights reserved. Home Page ![]()
![]()
 |
||
| Visit the
architect’s Web site. The USC school of engineering has a live Web cam site recording
construction of Tutor Hall.
|
||