

AIA Fort Worth Honors Seven Projects in the Great State of Texas
A jury of Laura Hartman, Berkeley; Juan Miro, AIA, Austin; and Donald Frank Gatzke, AIA, New Orleans, selected seven projects to be recipients of AIA Fort Worth’s 2003 design awards. Civic and cultural projects topped Fort Worth’s list of winners this year and include a museum expansion, ballpark, two theater additions, and a natatorium. The winners will receive their awards at the chapter’s annual gala December 4.
Merit Awards
Amon Carter Museum Expansion
Fort Worth
by design architect Phillip Johnson/Alan Ritchie Architects Inc., with
architect of record Carter & Burgess, Inc.
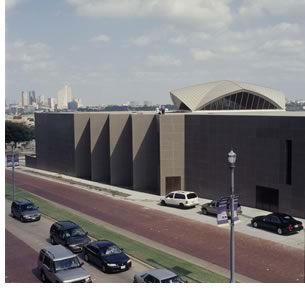 The
primary goal of this world-class Western and American art museum expansion
was to create more space for display of its permanent collection. The
museum tripled its exhibit space and quadrupled its linear wall space,
allowing display of 600-700 objects, compared to 200 objects prior to
the addition. The architects removed two earlier additions, added back
a total of 90,000 square feet to the 19,000-square-foot remaining area
of the original design. The overall scheme maintains the architectural
spotlight on the original 1961 building by adding a simple, elegant volume
as a backdrop. The architects recast the unchanged original building as
a magnificent entry porch to the undeniably contemporary addition. In
contrast, the addition’s lantern dome above the new entry atrium,
visible over the building top, provides the main source of natural light
to the expanded facility.
The
primary goal of this world-class Western and American art museum expansion
was to create more space for display of its permanent collection. The
museum tripled its exhibit space and quadrupled its linear wall space,
allowing display of 600-700 objects, compared to 200 objects prior to
the addition. The architects removed two earlier additions, added back
a total of 90,000 square feet to the 19,000-square-foot remaining area
of the original design. The overall scheme maintains the architectural
spotlight on the original 1961 building by adding a simple, elegant volume
as a backdrop. The architects recast the unchanged original building as
a magnificent entry porch to the undeniably contemporary addition. In
contrast, the addition’s lantern dome above the new entry atrium,
visible over the building top, provides the main source of natural light
to the expanded facility.
Dr Pepper/7UP Ballpark
Frisco, Tex.
by design architect David M. Schwarz/Architectural Services Inc., with
architect of record HKS Inc.
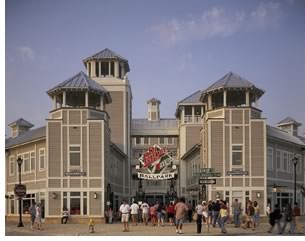 The
first pitch was thrown in April 2003 at this 10,500-seat, double-A Minor
League ballpark. The client, a group of public and private entities, desired
the project to be designed and constructed in less than 24 months within
a $25,000,000 budget. Since the lead-time for rolled structural steel
limited its use for a typical upper deck, the design team proposed that
the entire seating bowl be built on grade going down 14 feet from the
level of the main concourse. Instead of a continuous upper deck, this
design creates a series of independent, stick-built structures that sit
along the back of the on-grade seating bowl. Since the main concourse
sits at the same level as the street and the back of the seating bowl,
the physically challenged never experience a ramp or elevator. The individual
pavilions draw their cues from a coastal Galveston aesthetic. They offer
concessions and restrooms on the main concourse and 29 luxury suites and
open decks on the upper level. Open-air bridges connect the pavilions
at the second level. The design team originally was retained to complete
a 65-acre mixed-use master plan, which includes this ballpark as a centerpiece
to a hockey practice facility, hotel, office space, multifamily residential
complex, and retail development. Photo © Hedrich Blessing
The
first pitch was thrown in April 2003 at this 10,500-seat, double-A Minor
League ballpark. The client, a group of public and private entities, desired
the project to be designed and constructed in less than 24 months within
a $25,000,000 budget. Since the lead-time for rolled structural steel
limited its use for a typical upper deck, the design team proposed that
the entire seating bowl be built on grade going down 14 feet from the
level of the main concourse. Instead of a continuous upper deck, this
design creates a series of independent, stick-built structures that sit
along the back of the on-grade seating bowl. Since the main concourse
sits at the same level as the street and the back of the seating bowl,
the physically challenged never experience a ramp or elevator. The individual
pavilions draw their cues from a coastal Galveston aesthetic. They offer
concessions and restrooms on the main concourse and 29 luxury suites and
open decks on the upper level. Open-air bridges connect the pavilions
at the second level. The design team originally was retained to complete
a 65-acre mixed-use master plan, which includes this ballpark as a centerpiece
to a hockey practice facility, hotel, office space, multifamily residential
complex, and retail development. Photo © Hedrich Blessing
University of North Texas Health Science
Center Garage & Quadrangle
Fort Worth
by Gideon Toal
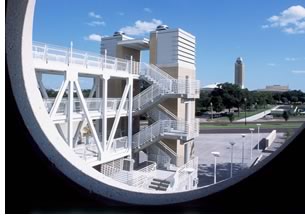 The
University of North Texas Health Science Center’s growing enrollment
exacerbated the acute parking deficit in the Forth Worth’s adjacent
Cultural District, especially during events at the district’s Will
Rogers Center. The university commissioned an 800-car garage, for which
the City of Fort Worth and the Fat Stock Show (an annual rodeo and livestock
exhibit) contributed funds towards construction on the condition that
the garage be available for evening and weekend use and be readily accessible
to the Will Rogers Center and Cultural District. The architects ultimately
revised the campus master plan to accommodate the garage plus two new
structures already planned. To this end, and without a commensurate budget
increase, they added two major elements: a quadrangle and an entry plaza.
The quadrangle provides a green center to the campus as well as pedestrian
access to the garage, while the entry plaza provides a Cultural District
identity for the campus and visual access to the Will Rogers Center. The
future flanking buildings will offer restaurant and retail space at ground
level opening onto the plaza.
The
University of North Texas Health Science Center’s growing enrollment
exacerbated the acute parking deficit in the Forth Worth’s adjacent
Cultural District, especially during events at the district’s Will
Rogers Center. The university commissioned an 800-car garage, for which
the City of Fort Worth and the Fat Stock Show (an annual rodeo and livestock
exhibit) contributed funds towards construction on the condition that
the garage be available for evening and weekend use and be readily accessible
to the Will Rogers Center and Cultural District. The architects ultimately
revised the campus master plan to accommodate the garage plus two new
structures already planned. To this end, and without a commensurate budget
increase, they added two major elements: a quadrangle and an entry plaza.
The quadrangle provides a green center to the campus as well as pedestrian
access to the garage, while the entry plaza provides a Cultural District
identity for the campus and visual access to the Will Rogers Center. The
future flanking buildings will offer restaurant and retail space at ground
level opening onto the plaza.
Holub Residence
by Norman D. Ward, Architect
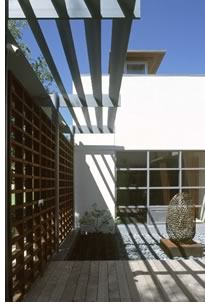 Sited
along a terraced bluff overlooking a nature preserve, the house’s
simple, white stucco box forms rest in Japanese manner on a white gravel
perimeter skirt at grade. The street’s façade—a pair
of cubic pavilions, the dining room and the library—bracket an entry
court. Roof lanterns toplight both pavilions. A bridge-like walk over
the loose stone entry court leads to the front door, which is flanked
by fixed, planar, wood-sided walls seemingly pull open, as though shutters.
The central living volume divides private spaces to the north from public
and support spaces, including the garage, to the south. The architect
treated the living room walls as slipped planes that allow natural light
to be introduced at critical points in the space. Symmetrical doors lead
to the rear deck, which is held figuratively between the master bedroom
and the breakfast area, and provides an expansive view over the canopy
of adjacent treetops.
Sited
along a terraced bluff overlooking a nature preserve, the house’s
simple, white stucco box forms rest in Japanese manner on a white gravel
perimeter skirt at grade. The street’s façade—a pair
of cubic pavilions, the dining room and the library—bracket an entry
court. Roof lanterns toplight both pavilions. A bridge-like walk over
the loose stone entry court leads to the front door, which is flanked
by fixed, planar, wood-sided walls seemingly pull open, as though shutters.
The central living volume divides private spaces to the north from public
and support spaces, including the garage, to the south. The architect
treated the living room walls as slipped planes that allow natural light
to be introduced at critical points in the space. Symmetrical doors lead
to the rear deck, which is held figuratively between the master bedroom
and the breakfast area, and provides an expansive view over the canopy
of adjacent treetops.
Casa Mañana Theatre
Fort Worth
by Gideon Toal
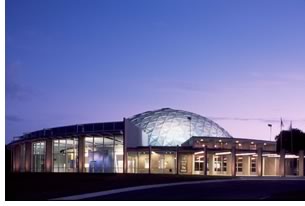 Constructed
in 1958 in less than 120 days, Casa Mañana Theatre is one of a
handful of aluminum geodesic dome structures remaining in the U.S. Under
a lean construction budget, the architects reconfigured the outdated “theater
in the round” performance space into a more flexibly modified thrust/proscenium
arrangement while adding appropriately scaled public spaces and related
amenities for the resulting 1,082 seats. Concrete slab over steel framing
creates the proper house rake, while a truss system above the flytower-less
stage supports lighting, sound, and rigging. Although not yet eligible
for historic status, the geodesic dome is a well loved icon in the Cultural
District, and the architects preserved the existing structure intact.
The addition’s site-cast concrete panels, curtain wall, and galvanized
steel clearly articulate the new construction. In the lobby, corrugated,
perforated steel ceiling panels provide acoustic control and indirect
light reflection, while punched openings frame views of the dome structure.
Constructed
in 1958 in less than 120 days, Casa Mañana Theatre is one of a
handful of aluminum geodesic dome structures remaining in the U.S. Under
a lean construction budget, the architects reconfigured the outdated “theater
in the round” performance space into a more flexibly modified thrust/proscenium
arrangement while adding appropriately scaled public spaces and related
amenities for the resulting 1,082 seats. Concrete slab over steel framing
creates the proper house rake, while a truss system above the flytower-less
stage supports lighting, sound, and rigging. Although not yet eligible
for historic status, the geodesic dome is a well loved icon in the Cultural
District, and the architects preserved the existing structure intact.
The addition’s site-cast concrete panels, curtain wall, and galvanized
steel clearly articulate the new construction. In the lobby, corrugated,
perforated steel ceiling panels provide acoustic control and indirect
light reflection, while punched openings frame views of the dome structure.
Citations
Denton ISD Natatorium at C.H. Collins
Athletic Complex
Denton, Tex.
by VLK Architects
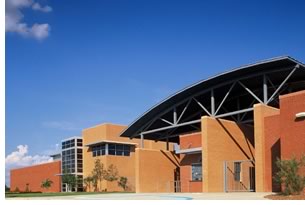 A
joint venture project between the City of Denton and Denton Independent
School District, the natatorium offers a competition pool with raised
spectator seating, instructional pool with waterslide, classrooms, locker
facilities, and office spaces for the city and district. The project’s
outdoor aquatic park consists of a separate entry, an outdoor-pool bathhouse,
waterslides, lazy river, children's pool, covered pavilions with picnic
areas, and 500-person grass amphitheatre seating area. The architect employed
an expressive wave-like roof structure that would symbolize the movement
of water in the pool below by using long-span curving structural trusses.
Inside and out, the new pool facility provides a welcoming and recognizable
image for all who use it. Contrasting materials and geometric patterns
delineate the exterior, while multiple brick colors and textures articulate
and give scale to the façade. Photo © Craig Kuhner
A
joint venture project between the City of Denton and Denton Independent
School District, the natatorium offers a competition pool with raised
spectator seating, instructional pool with waterslide, classrooms, locker
facilities, and office spaces for the city and district. The project’s
outdoor aquatic park consists of a separate entry, an outdoor-pool bathhouse,
waterslides, lazy river, children's pool, covered pavilions with picnic
areas, and 500-person grass amphitheatre seating area. The architect employed
an expressive wave-like roof structure that would symbolize the movement
of water in the pool below by using long-span curving structural trusses.
Inside and out, the new pool facility provides a welcoming and recognizable
image for all who use it. Contrasting materials and geometric patterns
delineate the exterior, while multiple brick colors and textures articulate
and give scale to the façade. Photo © Craig Kuhner
Nancy Lee & Perry R. Bass Performance
Hall
Fort Worth
by David M. Schwarz/Architectural Services, Inc., with architect of record
HKS Inc.
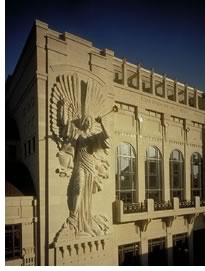 This
state-of-the-art, multiuse performance facility serves the Fort Worth
Symphony opera and ballet companies and the Van Cliburn International
Piano Competition. Its small site posed numerous design constraints, requiring
imaginative planning and careful coordination to achieve the critical
2,000-seat program without compromising function or the patrons' sense
of partaking in grand events. The project, within Fort Worth's Sundance
neighborhood, serves as the focal point and centerpiece of Fort Worth's
emerging nightlife district. As the auditorium roof-height and stage-house
grid are significantly higher than the surrounding structures, setbacks
above the highest seating level on the front façade and the lower-height,
flanking support spaces break down the apparent mass. The architects used
stylized elements to articulate carefully the corner entries, central
lobbies, auditorium mass, and stage house, which give the structure both
a human scale and a dignified sense of grandeur. Photo © Hedrich
Blessing
This
state-of-the-art, multiuse performance facility serves the Fort Worth
Symphony opera and ballet companies and the Van Cliburn International
Piano Competition. Its small site posed numerous design constraints, requiring
imaginative planning and careful coordination to achieve the critical
2,000-seat program without compromising function or the patrons' sense
of partaking in grand events. The project, within Fort Worth's Sundance
neighborhood, serves as the focal point and centerpiece of Fort Worth's
emerging nightlife district. As the auditorium roof-height and stage-house
grid are significantly higher than the surrounding structures, setbacks
above the highest seating level on the front façade and the lower-height,
flanking support spaces break down the apparent mass. The architects used
stylized elements to articulate carefully the corner entries, central
lobbies, auditorium mass, and stage house, which give the structure both
a human scale and a dignified sense of grandeur. Photo © Hedrich
Blessing
Student Awards
Jurors David Stanford, AIA; Richard Wintersole, AIA; and Jim Bransford,
AIA, chose the following students, all from the University of Texas at
Arlington, as 2003 award winners:
Honor Awards
• Saul R. Sloan, for “U-Conduit”
• Bradley James Sliva, for “Ice Cream Shop”
Merit Awards
• Chris Hill for “Fleeting Space”
• Chris Hill for “Big Fill.”
Copyright 2003 The American Institute of Architects.
All rights reserved. Home Page ![]()
![]()
