

AIA South Atlantic Recognizes Regional Design Excellence
The AIA South Atlantic Region (SAR) recently announced the recipients of the 2003 SAR Design Awards at a banquet honoring the winners. Architects from North Carolina, South Carolina, and Georgia were invited to enter the awards competition earlier this year, drawing a record 231 entries from the three states. Of the 21 design awards, 13 went to architects from North Carolina. Georgia architects collected 6 awards, while 2 awards were presented to South Carolina architects.
Design Awards were split into two entry categories, interior and architecture. Pictured below are the architecture awards.
Honor Awards
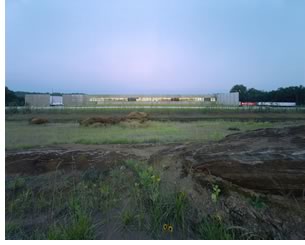 Herman
Miller Cherokee Operations
Herman
Miller Cherokee Operations
Canton, Ga.
by Mack Scogin Merrill Elam Architects (formerly Scogin, Elam & Bray)
This 330,000-square-foot building for a furniture manufacturer consolidates manufacturing, assembly, and distribution into one facility under a strict budget that demanded an economy of means. “The site—designed as well as the building—has an elegant and sophisticated plan that relates efficiently to the manufacturing function of the structure,” the jury remarked. “It could be a model for environmental consideration with this type of industrial project. We loved the way it continues architectural treatment into landscape.”
Photo © Timothy Hursley
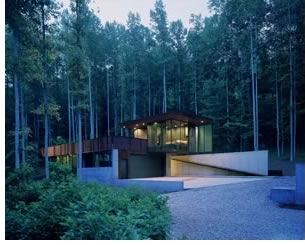 Mountain
Tree House
Mountain
Tree House
Dillard, Ga.
by Mack Scogin Merrill Elam Architects (formerly Scogin, Elam & Bray)
The jury loved this project’s “wonderful distinction between
materials and their use. The contrast of rough and smooth gives a sculptural
play to forms that is really elegant.” The architects report that
the “advent of grandbabies prompted the conversion of the garage/potting
shed into a playroom/bunkhouse leaving the need for a new garage/potting
shed and oh . . . while we are at it . . . maybe another guest room .
. . and perhaps a deck for viewing the meadow and the mountains.”
“The scale of this submission is both miniature and heroic,”
the jury enthused. “You can tell that the architect had a really
good time doing this project.”
Photo © Timothy Hursley
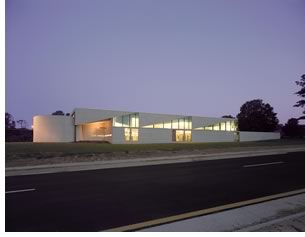 Lee
B. Philmon Branch Library
Lee
B. Philmon Branch Library
Clayton County Library System, Riverdale, Ga.
by Mack Scogin Merrill Elam Architects (formerly Scogin, Elam & Bray)
Within earshot of the Atlanta airport, the 12,000-square-foot library
sits on a triangular, leftover site wedged between properties slated for
development: a future gas station and convenience store to the north,
a proposed strip mall to the west, and a long-promised parkway to the
south and east. As the architects characterize it, “Corralled by
sprawling suburbia, the little library asserts itself with quietude within
a rapidly changing landscape.” “The big move on this project
is canting the building then using it in the elevation treatment,”
the jury noted. “The building makes a subtle transition with the
site and continues with it throughout the structure. The window glazing
gives spaces within the building amazing reflected light.”
Photo © Timothy Hursley
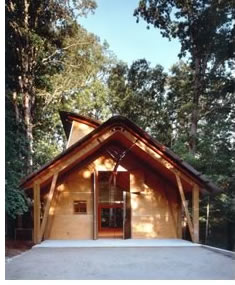 Sculptor's
Studio
Sculptor's
Studio
Durham, N.C.
by Frank Harmon
“This building has gone beyond its use into something very expressive
while being regular and eccentric at the same time,” said the jury
of this woodworking studio for a marine biologist with a passion for making
art. A skeleton of built-up wood frames within a skin of galvanized metal
boasts a monitor roof for north light, as well as a large window and porch
offering quiet views to the wooded hillside. The architects wanted the
studio “to express the craft of construction, because the clients’
work bears the mark of brush and chisel.” “This carefully
thought-through project ends up being sculptural in itself,” the
jury remarked. “The interior continues to the outside in a purposeful
way. We like the extruded sections used to bring light directly into the
project.”
Photo © JWest Productions
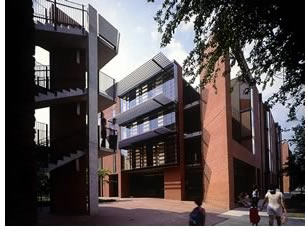 Willow
Street Student Housing, Tulane University
Willow
Street Student Housing, Tulane University
New Orleans
by Mack Scogin Merrill Elam Architects (formerly Scogin, Elam & Bray)
“If this had been my dorm in college, I would have never moved
out,” remarked one of the jurors about this 330-bed student residential
hall with café, classroom, and gathering space. With a building
area of 108,000 square feet and a $12 million construction budget, “the
architecture is the vehicle of consensus building,” the architects
say. “Its configuration sponsors the coexistence of seemingly disparate
programs and interests.” The jury particularly liked the composition
of solids and voids, as well as the spaces created at street level where
students can sit and interact. The jury also admired how the building
turns the corner: “This nagging issue was beautifully handled on
this building.”
Photographer © Timothy Hursley
Merit Awards
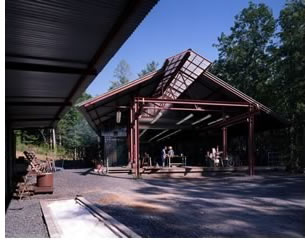 Blacksmiths’
Studio, Penland School of Crafts
Blacksmiths’
Studio, Penland School of Crafts
Penland, N.C.
by Frank Harmon Architect
In designing this blacksmith’s studio for teaching iron-working
in the Appalachian Mountains, the architects strove to create a flexible,
daylighted, and naturally ventilated workplace opened to mountain views
and air. Southerly winds flowing beneath the studio roof cool the work
space and exhaust coal smoke. Steel, concrete block, and polycarbonate
glazing together express and honor the craft of making. The jury remarked
on the shed’s “deeper layer,” which reflects the architects’
thinking about how the structure works for its use and environment. “The
lighting reinforces the linearity and sense of movement through the building,”
they noted. “We see these types of buildings all around us and take
them for granted.”
Photo © Timothy Hursley
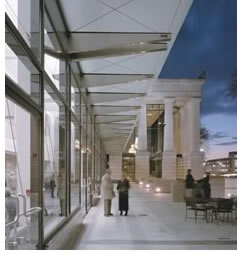 BTI
Center for the Performing Arts
BTI
Center for the Performing Arts
Raleigh, N.C.
by Pearce Brinkley Cease + Lee PA
Programmatically, this project consists of two additions, the Fletcher
Opera Theater and the Meymandi Concert Hall, to Raleigh’s existing
Memorial Auditorium. To acknowledge the importance of the auditorium and
its site, the additions flank the original building, thus also allowing
for civic-scaled use of the remainder of the site. “The panorama
image of this project speaks to the central historic structure that connects
the new to the old,” said the jury. “The grouping creates
an urban ensemble. For a small downtown, there is a real delicacy of scale
in this project.”
Photo © 2003 JWestproductions.com
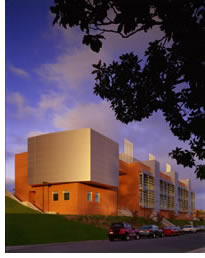 Julius
R. Chambers Biomedical Biotechnology Research Institute
Julius
R. Chambers Biomedical Biotechnology Research Institute
Durham, N.C.
by The Freelon Group Inc
Befitting a biotech center, this project is very cleanly planned,”
noted the jury. “It’s also nice how the communal space is
articulated by the building materials and shifting from one use to another
is done well by varying the materials.” The first building on campus
devoted solely to research, this building represents a landmark for North
Carolina Central University, a historically black university. The building
houses an animal facility, research labs, faculty offices, administrative
offices, and a 100-seat auditorium. The jury also admired the handling
of the complex mechanical systems noting that the “good use of light
and using metal and brick works well to articulate the spaces and enclosures.”
Photo © James West/JWestproductions.com
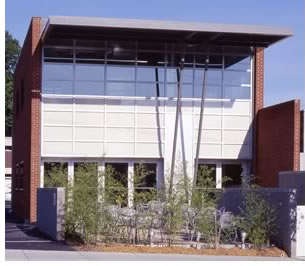 Helios
Coffee Shop/Carson Medlin Building
Helios
Coffee Shop/Carson Medlin Building
Raleigh N.C.
by Clearscapes PA
“The architects have made a dramatic change on this site,”
said the jury of this adaptive re-use project that transformed an unremarkable
and unoccupied early 1960s office building into a mixed-use complex. The
modestly scaled building now houses a corporate headquarters on the upper
level and a small café with generous outdoor dining spaces on the
ground level. Located in a former light industrial area at the edge of
downtown Raleigh that has gradually become a thriving mix of restaurants,
boutiques, and offices, this project contributes to the growing pedestrian-friendly
character of the area. “The interiors are developed with a simple
light palette that’s fresh and straightforward,” the jury
remarked. “Planned very simply, the overall concept gives a more
fluid connection through the building.”
Photo © jaymangumphotography.com
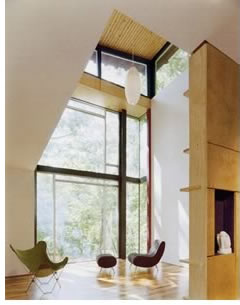 Honeymoon
Cottage
Honeymoon
Cottage
Raleigh, N.C.
by Tonic Design
This house for a scientist and future architect began as a childhood
dream. In process and product, this house served as opportunity and challenge.
The designer and his wife acted as architects and owners, contractors
and clients, laborers and occupants. “This house has the same program,
$140,000 budget, and type of construction as its neighbors,” the
designers say. “With a goal to embrace and reinterpret, rather than
to reinvent, Honeymoon Cottage accepts and celebrates the framework of
its early suburban neighborhood.” “There is simplicity of
means in this house with its inviting sense of place in the forest. Interior
details are restrained yet have an interesting complexity,” the
jury said. “We like the way the vertical quality of the house is
exaggerated due to the narrow site.”
Photo © James West/JWestproductions.com
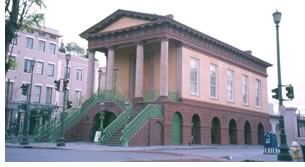 Market
Hall Restoration
Market
Hall Restoration
Charleston, S.C.
by Joseph K. Oppermann Architect PA
Market Hall was constructed in 1841, added at the westernmost terminus
of Charleston’s public market sheds to provide a monumental entrance
to the market along with a grand public meeting hall. A small and handsomely
proportioned classical temple, Market Hall is considered the masterwork
of Charleston’s premier architect of the mid-nineteenth century,
E.B. White, and is designated a National Historic Landmark. The primary
goal of the restoration was to conserve original building fabric, and
the restoration included many modern techniques specifically designed
for such conservation along with the use of traditional materials and
methods to repair historic character-defining elements. The jury seemed
glad that the architects “have taken us back in time with this project.
We love the fact that this is a working market that is so connected with
the life of Charleston.”
Photo © Eric Horan Photography
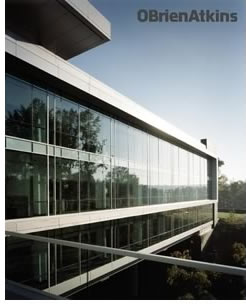 MCI
Administration Building
MCI
Administration Building
Cary, N.C.
by O'Brien/Atkins Associates PA
This 260,000-square-foot administrative office building for 1,000 employees
is the first of two master-planned buildings sited on a wooded ridge overlooking
a lake. The building contrasts a six-story glass tower with a three-story
glass bridge spanning a deep swale. Both tower and bridge offer transparent
volumes of flexible, open-floor area to meet changing occupant needs,
while stone masses containing building services and core functions serve
as their abutments. “The architects were very deft in the detailing
of this project. We liked the way the building related to the parking
structure,” the jury said. “The entry sequences are nicely
done as a bridge from the garage.”
Photo © Rick Alexander and Associates
 MidCity
Lofts
MidCity
Lofts
Atlanta
by Brock Green Architects & Planners
“This building handles a complicated site very well; lifting the
housing above the parking appears to make the building float,” noted
the jury. The architects viewed the design challenge as “forcing
open issues of prototypical multifamily housing and integrating itself
into the urban setting.” They strove to capture the space, light,
and material of an old-style loft, all within modern contextualism via
a concrete frame and masonry curtain wall. “There is a tendency
in these types of projects to treat all the units as a whole, but this
project’s strong façade articulation prevents that sort of
redundancy,” the jury said. “The context of the project is
addressed well at the street level with the brick. This is a major step
forward for urban Atlanta.”
Photo © 2003 Rion Rizzo/Creative Sources Photography
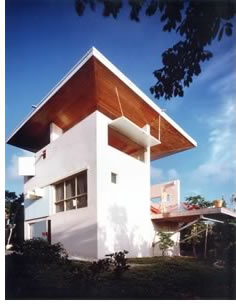 Taylor-Hocking
Residence
Taylor-Hocking
Residence
Scotland Cay, Bahamas
by Frank Harmon Architect
This three-story vacation house perches on an island in the Bahamas where
there are no wells and hurricanes are common. The architects report that
they designed the roof like an upside-down umbrella to collect rainwater.
The inverted pyramid roof also helps cool the house by funneling air below
it, while the large overhangs shade the space below. Structurally, the
wood-truss roof anchors to four steel beams, which are tied to the foundations
below by reinforced concrete columns. The living room, dining room, and
kitchen occupy the top floor and capture the best views, breezes, and
sunsets. “We loved how it presents itself as a house in nature that
brings living space to the top, allowing the owners to live outside. Who
wouldn’t want to be up there?” the jury asked. “It has
a wonderful quality of floating above the trees. We love that the breeze
can just blow through everywhere.”
Photo © JWest Productions
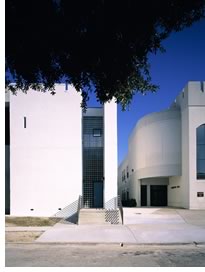 Varsity
Female Locker Rooms Addition, McAlister Field House
Varsity
Female Locker Rooms Addition, McAlister Field House
The Citadel, Charleston, S.C.
by Liollio Architecture, Charleston, S.C.
“This is a tiny appendage that adds a whole new layer to the original
building because of the social implications at the Citadel,” noted
the jury. “A building solely for women would be unusual on many
campuses, but its existence at the Citadel is especially notable. It’s
not an apology, but a precedent,” according to the architects. As
an addition to an existing field house, the locker rooms occupy a small
slice of lawn and integrate into the streetscape. The building takes its
color and materials cues from its neighbors and shares their qualities
of mass, fortification, and monumentality. “The project lends a
sense of thickness and permanence,” according to the jury. “There
are playful connections across the two-story space, and you don’t
expect the interplay on the inside.”
Photographer © 2003 Rick Rhodes
Interior Design
The jury also honored six projects for interior design. Photos of these projects appear on the AIA Georgia and AIA North Carolina Web sites.
Honor Awards
- Incara Pharmaceuticals, Research Triangle Park, N.C., by BBH Design, former office of NBBJ
- AV Metro, Raleigh, N.C., by Cannon Architects
Interior Merit Awards
- St. Peter’s Catholic Church Renovation 2000, Columbia, S.C., by The Boudreaux Group
- Plush, Raleigh, N.C., by Kenneth E. Hobgood, architects
- Hot Springs Convention Center, Hot Springs, Ark., by Thompson, Ventulett, Stainback & Associates Inc.
- DILO Inc., Charlotte, N.C., by ARCHITECTVS MCMLXXXVIII.
Copyright 2003 The American Institute of Architects.
All rights reserved. Home Page ![]()
![]()
 |
||
| An architecture
jury and an interiors jury convened in Charleston in September to
review the submissions. The interiors design awards jury included: The architecture design awards jury included:
|
||