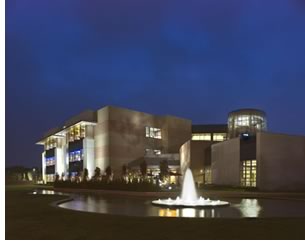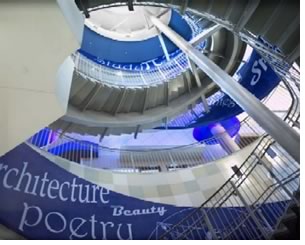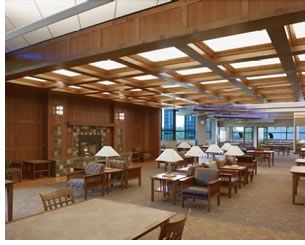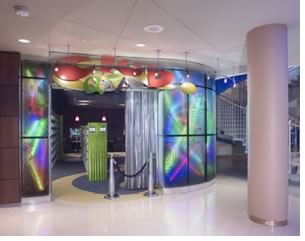

PROJECT
WATCH
Southfield Library Enters a New Chapter
 The
new city library of Southfield, Mich., a striking three-story glass tower,
serves as a welcoming grand entry to patrons and a symbolic beacon of
knowledge for the community. Library staff turned to Phillips Swager Associates,
Dallas, to undertake a needs assessment and develop a detailed program
for a replacement facility. Philips Swager interviewed every member of
the library staff, as well as city officials, to create an environment
that promotes discovery and exploration, comfort and ease of use, function,
and accessibility to all in the community. The team has had immediate
gratification: in the first three months since the library opened, circulation
has increased 65 percent, library card registration is up by 300 percent,
and computer use has improved 150 percent.
The
new city library of Southfield, Mich., a striking three-story glass tower,
serves as a welcoming grand entry to patrons and a symbolic beacon of
knowledge for the community. Library staff turned to Phillips Swager Associates,
Dallas, to undertake a needs assessment and develop a detailed program
for a replacement facility. Philips Swager interviewed every member of
the library staff, as well as city officials, to create an environment
that promotes discovery and exploration, comfort and ease of use, function,
and accessibility to all in the community. The team has had immediate
gratification: in the first three months since the library opened, circulation
has increased 65 percent, library card registration is up by 300 percent,
and computer use has improved 150 percent.
 “Club
Med for the mind”
“Club
Med for the mind”
The architectural forms reinforce central themes of discovery and exploration.
Curved and grid-like elements show up in special design features throughout
the building, such as quotations embedded in terrazzo floors, and inspirational
words along the connective stairway.
“There are stunning features everywhere you turn,” says an appreciative Douglas A. Zyskowski, city librarian. “If you were to take just one element, it would be a focal point for any library. We have not only that one element, but all of them! It is a Club Med for the mind.”
 Each
of the library floors conveys a different character and ambience. The
first-level youth-area features stimulate children and encourage reading,
including a storybook castle and dragon’s den, a reader’s
tree house, and story-time space station, all in durable materials and
bright colors. For young adults, the firm created an upbeat, club-like
atmosphere. The second-floor adult fiction area is finished in light-cherry
furnishings and materials to express a residential feel. The third floor,
which houses reference materials and the Southfield history room, uses
darker wood and more traditional furniture, finishes, and lighting.
Each
of the library floors conveys a different character and ambience. The
first-level youth-area features stimulate children and encourage reading,
including a storybook castle and dragon’s den, a reader’s
tree house, and story-time space station, all in durable materials and
bright colors. For young adults, the firm created an upbeat, club-like
atmosphere. The second-floor adult fiction area is finished in light-cherry
furnishings and materials to express a residential feel. The third floor,
which houses reference materials and the Southfield history room, uses
darker wood and more traditional furniture, finishes, and lighting.
 The
design also stresses functional efficiency for both patrons and staff.
The librarians, previously confined to dark quarters, can now enjoy large
expanses of glass and natural light in workrooms and comfortable lounge
areas. For patrons, seating areas offer different size chairs and varied
seating options, fireplaces on each level, and outdoor terraced gardens.
Information technology, formerly lacking, is now accessible and integrated
throughout the library. Natural light also infuses the public areas, and
patrons can take advantage of outdoor garden views and the Southfield
cityscape. And, finally, the design feature bound to be a town favorite:
the drive-up express pick-up window. Fast food for the brain; sounds delicious.
The
design also stresses functional efficiency for both patrons and staff.
The librarians, previously confined to dark quarters, can now enjoy large
expanses of glass and natural light in workrooms and comfortable lounge
areas. For patrons, seating areas offer different size chairs and varied
seating options, fireplaces on each level, and outdoor terraced gardens.
Information technology, formerly lacking, is now accessible and integrated
throughout the library. Natural light also infuses the public areas, and
patrons can take advantage of outdoor garden views and the Southfield
cityscape. And, finally, the design feature bound to be a town favorite:
the drive-up express pick-up window. Fast food for the brain; sounds delicious.
Copyright 2003 The American Institute of Architects.
All rights reserved. Home Page ![]()
![]()
 |
||
| In addition
to architect Phillips
Swager Associates, the design team included: Photos © Meadows & Co. Photography. Photos by Gene Meadows.
|
||