

Ten Capture 2003
Business Week/Architectural Record
Awards
Architect/client collaborations once again
prove that
“good design is good business”
by
Heather Livingston
Coordinator, McGraw-Hill Awards
The Business Week/Architectural Record Awards (BW/AR) recognize those projects that successfully employ architecture to achieve business objectives. This year’s 10 recipients cover an extraordinary range of project scope and cost, from a copy/imaging center to a renovated landmark tower, from a retail flagship to a ladies’ private clinic. At the core, all 10 projects recognize the real value of good design.
The BW/AR Awards, now in its seventh year, is sponsored by the AIA in conjunction with Architectural Record and Business Week magazines. The recipients will be feted at an awards luncheon at the Rainbow Room in New York City on November 6. The winning projects are profiled in the November 3, 2003, issue of Business Week (on newsstands October 27) and the November issue of Architectural Record.
The recipients of the 2003 Business Week/Architectural Record Awards are:
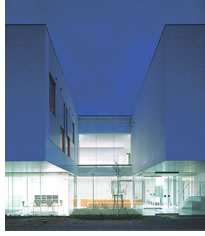 Sekii
Ladies Clinic
Sekii
Ladies Clinic
Hurukawa, Miyagi, Japan
by Atelier Hitoshi Abe, with general contractor Takaya Construction Inc.,
and structural engineer TIS & Partners, for Sekii Ladies Clinic
In the discreet Japanese culture, women’s health issues are still somewhat taboo. Partly in response to this national reticence, women’s clinics have recently become a vital resource for safe medical treatment and services. The Drs. Sekii, an obstetrician couple who had just had a baby, partnered with their parents, gynecologists in a city hospital, to create a women’s private clinic to provide:
- A facility with a unique appearance and variety of adaptable space within
- A relaxing atmosphere for women of all ages seeking medical care
- Services that enrich the total childbirth experience
- A deep sense of patient security by locating the physicians’ own private residence on the site, while also maintaining the Sekiis’ privacy.
On average, 50 babies have been born in the clinic each month since August
2002. The average number of babies born in Furukawa and its suburbs is
200 per month. With eight clinics in Furukawa, nearly one quarter of all
newborns are now delivered in the Sekii Ladies Clinic. “This is
a great example of a piece of architecture where the business story is
extremely compelling and interesting, and is planting seeds for the architectural
solution, which in turn transforms what that clinic looks like,”
said the jury.
Photo © Daici Ano
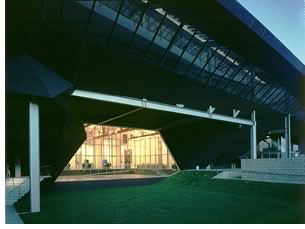 Stealth/Ogilvy
Stealth/Ogilvy
Culver City, Calif.
by Eric Owen Moss Architects, with structural engineer Kurily, Szymanski
and Tchirkow, for Simataur Constructs
“This project offered an opportunity to use architecture to get around a lot of site problems, including environmental pollution, because the soil had to be taken out and it was turned into an amphitheater for concerts,” the jury noted. The owner of this speculative office building wanted to create a facility that would use exciting, cutting-edge design to attract high-profile clients to an area of otherwise little interest. In addition to the difficulties of building in a troubled area, the site was located on an industrial brownfield. The architect responded to the necessary excavation and removal of the soil by incorporating into the design a public sunken garden and 850-seat theater, spanned by 75-foot trusses, with offices raised to the upper floors.
For an area high in office space and with limited outdoor public spaces
in which to enjoy the open air, this is a considerable community enhancement.
By raising the offices to the upper floors, the design allowed for the
reduction of aggressive security measures, thereby contributing to the
pleasant atmosphere at ground level. Inside, the flexible, open work environment
reflects contemporary, non-hierarchical work methods. In an area that
was once riot-torn and considered high-risk by investors, business investment
in the area has increased by 200 percent, property values have soared
500 percent, and urban transformation and renewal are in abundant evidence.
“This is a case where architecture is the business plan,”
the jury concluded.
Photo © Tom Bonner
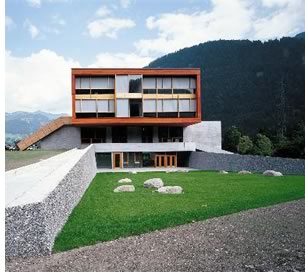 Trumpf
Grüsch Start-up Offices
Trumpf
Grüsch Start-up Offices
Grüsch, Switzerland
by Barkow Leibinger Architects, with project manager Aves Architekturbüro
AG, and structural engineer Conzett, Bronzini, Gartmann AG, for Trumpf
Grüsch AG
Headquartered in the Swiss village of Grüsch since the 1980s, the time had come for Trumpf to expand its facilities. The local community encouraged economic growth and diversity but understandably wanted to avoid compromising the extraordinary natural setting. The client and architect worked closely with the local government to devise a solution that would extend the facility without upsetting the landscape. “It’s interesting to contrast the building to the American approach, which is the warehouse or workspace with the office tacked on in the front,” mused the jury. “This is much more of a sculptural piece. It’s much more integrated in terms of the manufacturing in the office.”
Trumpf asked for an aesthetic and functional building that allows magnificent
views of the surrounding area; facilitates cooperation among its administrative
firms, production spaces, and laboratories; and houses a well-thought-out
interior with flexible spaces. “The transparency of the design confirms
our commitment to the fair dealing with our customers and employees,”
the client says, “The building’s visible creativity demonstrates
our innovation and imagination. Our company sets the pace for technological
advancement in our industry—so does our building.”
Photo © Margherita Spiluttini
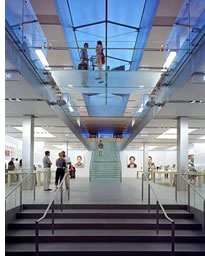 Apple
SoHo
Apple
SoHo
New York City
by Bohlin Cywinski Jackson, with associate architect Ronnette Riley Architect,
and structural engineer Dewhurst Macfarlane & Partners, P.C., in association
with Goldreich Engineering, for Apple Computer Inc.
This two-story, high-profile retail store serves as the prototype Apple envisioned for its prime urban markets. A 1920s Neoclassical former post office and now a National Historic Landmark, the building features a previously restored exterior that contrasts sharply with its new ethereal interior emphasizing product technology and design. “In the same way that Apple innovates in the design of its computers, they innovated in the design of this store by trying to treat the computer . . . as a beautiful object of design,” commented the jury. “There’s an invitation to understand and use their machines in a very accessible way.”
The goals of the Apple SoHo project were to:
- Create a retail store that reflects the company’s design philosophy and focuses on innovation
- Integrate seamlessly within the existing neighborhood and become a local gathering place
- Preserve the historic façade while significantly renovating the structural interior
- Design and implement state-of-the-art structural glass features to attract passers-by and draw shoppers up to the second floor
- Allow clear unobstructed views of the products and services
- Provide ample space and furnishings that highlight the product while allowing for a relaxed shopping experience.
The vista from the street attracts passers-by and draws the eye to the
levitating glass staircase, bridge, and skylights. In this serene yet
stimulating environment, the products gracefully assume center stage.
Photo © Peter Aaron/ESTO
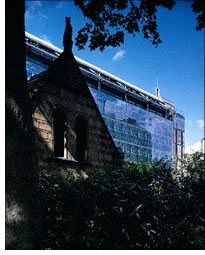 Darwin
Centre Phase One, Natural History Museum
Darwin
Centre Phase One, Natural History Museum
London
by HOK International Ltd., with Buro Happold and Arup Façade Engineering,
for the Natural History Museum
The previous building, home to the museum’s specimens since the 1920s, no longer provided adequate storage capacity or an ideal environment for the 100 scientists working in the building. Therefore, the architect worked to:
- Re-house the collection in a secure, climate-controlled environment
- Accommodate curators adjacent to each collection in new laboratories
- Provide facilities for team-based scientific work and central support for the department
- Give an information resource to visiting students, scientists, and the public.
The architect used contemporary detailing to recreate the historic tradition
of “architecture parlante”—buildings with external appearances
that describe what happens inside. The zoomorphic brackets of the solar
wall, the changing appearance created by the sun-tracking metal louvers,
and the caterpillar-like roof refer directly to the contents of the building.
By constructing a new space for collections and research with public access
in mind, museum tours now take visitors into areas that were previously
inaccessible. In addition, the increased awareness of the scientific research
carried out in the building has helped fundraising efforts. Most significant
is that in the previous facility, only one percent of the museum’s
collections were on display. Once Phase II is complete, a full 80 percent
of the collections will be on view. “The architect allowed the viewer
and the scientist to exist side-by-side, so that the viewer could see
in and the scientists could have their privacy,” said the jury.
“It exposes what happens behind the scenes to the public, generating
new interest and life to the museum.”
Photo © Peter Durant
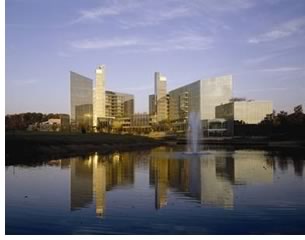 Gannett/USA
Today Corporate Headquarters
Gannett/USA
Today Corporate Headquarters
McLean, Va.
by Kohn Pedersen Fox, with Lehman-Smith + McLeish & Associates, for
Gannett Company Inc.
In their prior location, Gannett/USA Today suffered a lack of corporate identity, fractured infrastructure, and limited capability for flexibility and growth. The architect worked with Gannett to ensure the creation of a corporate complex that:
- Provides for increased communal interaction while allowing distinctive architectural expression for two separate corporate identities
- Offers flexibility that cost-effectively supports an organization that is constantly reinventing itself
- Provides quality workspace with amenities that support employee retention and attract new workers in a tight labor market
- Supports shifts in work processes and encourages sustainable practices.
Now, for the first time in their history, Gannett and USA Today work in an environment custom-suited to their business and organizational needs. Departments have been streamlined and reshaped in accordance with programming needs. “No one can possibly know what the future holds, given the magnitude of the changes we’ve seen within our own business in the last few years,” says one senior vice president, “but we have set up our new headquarters so that things can be adjusted, changed, rewired, and added to fairly easily.”
“They did a very thoughtful job planning and creating a sense of
community for the organization,” echoed the jury. “The collaboration
between the landscape, the architect, the interior architect, and the
owner was thorough from the beginning, and the result shows that.”
Photo © Timothy Hursley
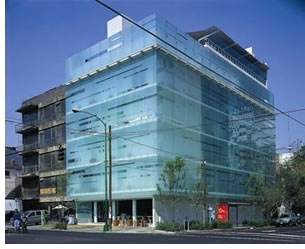 Hotel
Habita
Hotel
Habita
Mexico City
by Taller de Enrique Norten Arquitectos SC, with general contractor Construcciones
Gavaldón, for Hotel Habita S.A. de C.V.
“This hotel has a remarkable ability to perhaps even transcend or be a remarkable icon for the boutique hotel industry,” the jury said. “This space had created an extraordinarily memorable image, within a part of the city that doesn’t have very memorable structures.” Situated on a major shopping boulevard, the former apartment building and its adjacent twin suffered undesirable views, unfriendly pedestrian areas, and noisy, severely polluting traffic. The client strove to transform this derelict, grimy 1950s apartment building into Mexico City’s first design hotel, a radiant 36-room boutique. For Hotel Habita to become a sanctuary of respite and relaxation, it had to look inward and deny the chaotic city.
Local zoning and permit restrictions ruled out demolition. To turn three
apartments per floor into 32 guest rooms, four suites, a restaurant, and
a bar, the architect applied a great deal of creativity into finding usable
space. Almost every room required a unique configuration. Within the original
low-ceilinged, unremarkable interiors, the architect achieved calm, airy
spaces with details finessed according to the space. The architect responded
to the distressed exterior by extending the existing balconies to form
a continuous gallery and attaching a new translucent glazing. This thick,
opaque skin mediates guests’ need for privacy and their desire for
light and openness and gives the accommodations a unique inward focus
and tranquility. The hotel is already an economic success: the return
on investment has greatly surpassed initial expectations.
Photo © Enrique Norten
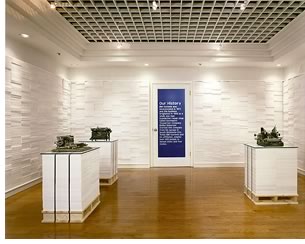 Image
Net
Image
Net
Oklahoma City
by Elliott + Associates Architects, with general contractor Lingo Construction
Services, for BMI Systems, Inc.
“This is a case where a finite budget and working with some pretty
simple materials and criteria really did reposition a modest kind of copying
company into an image and scanning company,” enthused the jury.
“The invention’s really reinterpreting what that business
is and expressing that in architecture . . . it’s an installation
art piece.”
Image Net’s prior location was the ground level of a 30-year-old
parking garage where cars rumbled overhead and dust frequently rained
down onto the workstations. The client needed a technologically advanced
space where customers could tour the facility and thereby gain an understanding
of the production and assembly processes. The architect inventively captured
the client’s desire to showcase the history of the photocopy process
by using historic and rare typewriters as objets d’art, surrounded
by walls of copy paper.
Just after the project’s completion, Image Net landed a large project
from a law company. When asked why they chose the company, the law firm
managers replied, “We appreciated the company history, clearly understood
the process of producing our job, and we could see that the work space
was inventive, efficient, organized, and clean.” The client believes
that, were they still in the former location, they never would have gotten
the job or landed the law firm as a regular client.
Photo © Robert Shimer
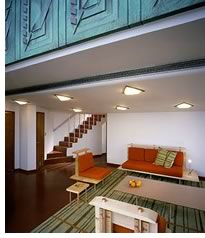 Inn
at Price Tower, Copper Restaurant & Bar
Inn
at Price Tower, Copper Restaurant & Bar
Bartlesville, Okla.
by Wendy Evans Joseph Architecture, with associate architect Scott Ambler
and general contractor Fouts Custom, for Price Tower Arts Center
Completed in 1956, this 19-story tower was one of the last structures Frank Lloyd Wright designed. His only fully realized skyscraper, this mixed-use “beacon on the prairie” accommodated retail, office space, and apartments. Unfortunately, decades of poor performance and low occupancy took their toll. In 1981, a local company purchased Price Tower to save it, but the small floorplate and outdated physical plant rendered the building unsuitable for modern use. Given the looming inevitability of razing this architectural treasure, the company agreed to repair and refurbish the tower and donate it to the Price Tower Arts Center.
Trustees for the center were concerned primarily with maintaining the
Tower’s architectural integrity and insuring the long-term financial
stability of the Arts Center. To achieve these goals, they determined
that Price Tower should return to its original incarnation as a mixed-use
skyscraper, incorporating a hotel and restaurant as part of a new conference
facility. By opening day, nearly 300 reservations were on the books. Since
then, profit from the hotel and restaurant has enabled Price Tower to
become more secure financially and less dependent on pure philanthropic
donations. “To work within the footprint and the vocabulary of Frank
Lloyd Wright on a relatively modest budget to allow it to be preserved
is a pretty significant feat,” the jury concluded.
Photo © Christian Korab
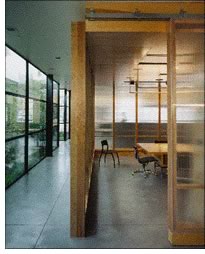 Orange
Innovations
Orange
Innovations
Cambridge, Mass.
by Anmahian Winton Architects, with structural engineer Gregorian Engineers
and Reed Hilderbrand Landscape Architects, for Orange Innovations
Orange Innovations, one of the largest European mobile-phone companies, is a leader in providing innovative products, services, and technology. Orange sought to establish its U.S. presence in one of America’s technological hotbeds, the region surrounding MIT and Harvard. The architects started with five one-story masonry warehouses separated by narrow alleyways. They treated the buildings as a single structure, replacing the alleyways with glass atria, and planted bamboo as the conceptual and formal “stitch” that weaves the spaces together.
Central to the facility is the think tank, a space dedicated to design
engineering, whose walls expand to define a lecture hall for 100 people.
However, microcultures of individuals and work-groups are the creative
and productive core of the company, and are supported by custom and mobile
workstations with an overhead power and tel/data grid. From an aesthetic
standpoint, everyone comments on the visual impact of its materials, balance
of light, open spaces, and individual user workstations. Employees feel
that it is far superior to the traditional office cubicles used in the
past. The jury said the project offered “small starts towards solving
the ongoing problems of infrastructure, flexibility, and interaction in
the workplace . . . It’s something very rare and something that
we should really be thinking about: creating spaces that are good psychologically
for inhabitants.”
Photo © Peter Vanderwarker
Copyright 2003 The American Institute of Architects.
All rights reserved. Home Page ![]()
![]()
 |
||
| Members
of the 2003 BW/AR
jury are:
|
||