

TSA Honors Seven Homegrown
Projects
Winners include a convention center expansion
and three residential buildings
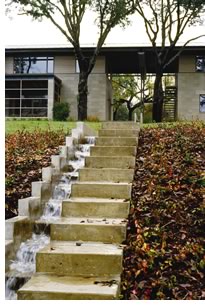 The
Texas Society of Architects announces that the chapter has chosen seven
projects to receive 2003 Design Awards. The projects, all located in Texas,
were selected from among 271 entries in the annual competition that honors
outstanding architectural projects by architects practicing within the
17 chapters that make up TSA.
The
Texas Society of Architects announces that the chapter has chosen seven
projects to receive 2003 Design Awards. The projects, all located in Texas,
were selected from among 271 entries in the annual competition that honors
outstanding architectural projects by architects practicing within the
17 chapters that make up TSA.
The winning projects and their designers will be recognized at a special ceremony during TSA’s 64th annual convention and design products expo, October 31–November 1 at the Fort Worth Convention Center. The projects also are featured in the September/October 2003 issue of Texas Architect, TSA’s bimonthly magazine.
Jurors for this year’s competition were:
- Michael McCall, AIA, principal of his own firm, San Francisco
- Dan Rockhill, professor of architecture, University of Kansas
- Maryann Thompson, AIA, Maryann Thompson Architects, Cambridge, Mass.
And the winners are:
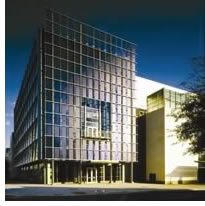 Austin
Convention Center Expansion
Austin
Convention Center Expansion
Austin
by Page Southerland Page Architects
Highly refined in its materials and detailing, this addition links the existing facility to adjacent entertainment districts. The main entry is punctuated by a sophisticated array of blue-tinted solar panels that is as much a work of public art as a technical solution to energy efficiency.
Photo © Tim Griffith
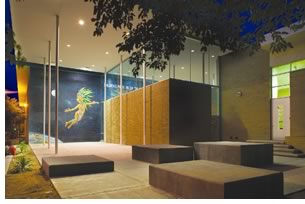 Marcus
B. Armijo Library Addition
Marcus
B. Armijo Library Addition
El Paso
by Alvidrez Architecture
An elegant in-fill project enclosed an exterior courtyard to create a children’s reading room, encompassing a dramatic mural depicting Latino achievements from the pre-Columbian era to the Space Age.
Photo © Fred Golden
House by a Pond
Dallas
by Max Levy Architects
Flowing water becomes a design element that connects this beautifully rendered home to its site. Downspouts merge in the open dog-run to send rainwater coursing down alongside a stepped pathway. See top photo © Charles Smith, AIA.
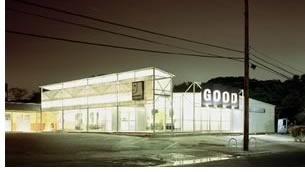 Retail
Prototype: Goodwill
Retail
Prototype: Goodwill
Austin
by Team Haas Architects
Seeking to upgrade its image from a thrift store selling castoff goods, Goodwill Industries asked the architect to design a kit of parts that included interior layout and exterior signage. The result is a cleverly detailed storefront that has tripled sales.
Photo © Michael Osborne
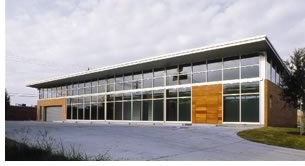 Round
Valley Office Building & Garage
Round
Valley Office Building & Garage
Houston
by Architectworks
The client needed a place to work on his expensive cars, but also wanted to lease space next door to generate income. Simple materials are gracefully woven together in a low-key project that exceeds the requirements for most speculative buildings.
Photo © Charles Smith, AIA
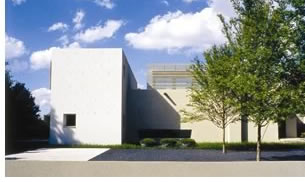 Sunlit
House
Sunlit
House
Dallas
by Max Levy Architects
Set far back from the street on a nondescript suburban tract, this Modern style residence offers protected views to the outdoors and shelters its occupants within refined interior spaces.
Photo © Charles Smith, AIA
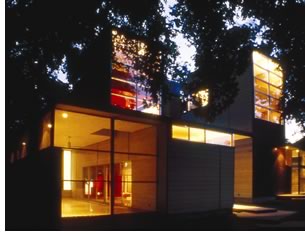 Twin
Peaks
Twin
Peaks
Austin
by M.J. Neal Architects
Two tall, narrow structures next door to each other, these homes feature an assortment of bright colors and a broad palette of materials. Both homes bring the outdoors inside through ground-level screen porches and upper-level patios set within the site’s canopy of trees.
Photo © Viviane Vives
Copyright 2003 The American Institute of Architects.
All rights reserved. Home Page ![]()
![]()
 |
||
|
|
||