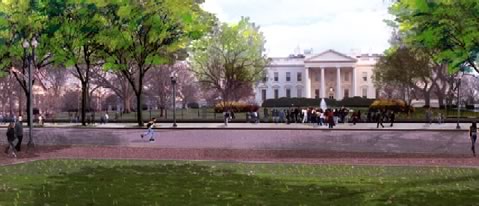

Pennsylvania Avenue Plan Ready for Primetime
Pennsylvania Avenue in front of the White House will get an overhaul based on a plan proposed by landscape architect Michael Van Valkenburgh. The design will replace the temporary security barriers currently scattered along the avenue and adjoining streets. The plan, according to federal officials, creates a distinguished, pedestrian-oriented, and landscaped civic space to include well-designed security booths and bollards, street tree planting, new paving materials, and “street furniture” such as benches and lighting.
In a White House ceremony, First Lady Laura Bush lauded the proposal, which was approved by the National Capital Planning Commission September 4. “After years of planning, Pennsylvania Avenue will once again provide an inviting place for visitors. Barriers will be replaced with towering elms, and benches along the open walkways will make welcome spots to enjoy the historic scenery of Washington, D.C.” The First Lady’s remarks are posted on the White House Web site.
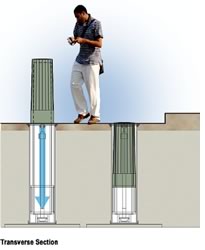 Park-like
environment
Park-like
environment
The project area encompasses Pennsylvania Avenue between 15th and 17th
streets, and Jackson and Madison Places adjacent to Lafayette Park, which
sits across the avenue from the White House. New disease-resistant American
elms will shade a series of slender granite benches, and a new plaza,
paved in the same composite of gray- and pink-toned granite as the benches,
will replace the asphalt. Twin-headed street lamps, originally designed
by Henry Bacon in 1923, will illuminate the promenade at night. The lights
will be painted gray-green to match their original color. Retractable
steel bollards set in granite will replace the concrete planters, trees,
and pop-up security barriers that line the two blocks of Pennsylvania
Avenue in front of the president’s residence. They will be painted
the same color as the light posts.
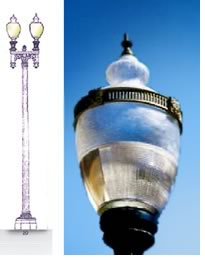 The
plan proposes security booths and a sally port to secure each of the four
entry points. The booths, with base dimensions of 9 feet by 12 feet, reflect
the Classical architecture found along the avenue, but are also contemporary
in their proportion of glass to stone and metal. The booths will have
a granite base, cast-iron columns painted to match the Henry Bacon lights,
and lead-coated copper roofs.
The
plan proposes security booths and a sally port to secure each of the four
entry points. The booths, with base dimensions of 9 feet by 12 feet, reflect
the Classical architecture found along the avenue, but are also contemporary
in their proportion of glass to stone and metal. The booths will have
a granite base, cast-iron columns painted to match the Henry Bacon lights,
and lead-coated copper roofs.
Construction on the $26 million plan is set to start in January and is planned for completion prior to the next presidential inauguration. The president’s budget includes $15 million for the project, and Congress has set aside the other $11 million. The Federal Highway Administration will manage the construction effort.
Streamlined proposal,
consensus process
The stretch of Pennsylvania Avenue was closed to vehicles after the 1995
Oklahoma City bombing. In a nod to local officials, the design is reversible,
meaning that the street, when officials deem that security allows, can
be opened to automobile traffic. The plan also includes space for a proposed
downtown “circulator,” a shuttle service that would link numerous
parts of downtown Washington. Van Valkenburgh’s streamlined proposal
was selected after the NCPC solicited designs from other firms earlier
in the year. Some of the other plans called for more elaborate landscaping
elements.
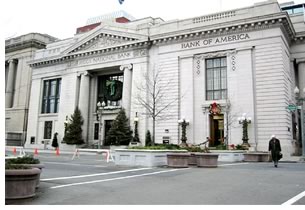 “The
design plan and the process of consensus that has brought us here are
what America is all about—diverse ideas, heartfelt passion, and
debate,” the first lady said. “I commend every member of the
design team for helping to enhance our capital city. I know the process
hasn't been easy. Former Senator Daniel Patrick Moynihan said, ‘If
you don't have 40 years to spare, don't get involved in urban renewal,’”
the first lady told the invited guests, including Moynihan’s widow,
Elizabeth, and AIA Executive Vice President/CEO Norman L. Koonce, FAIA.
“The
design plan and the process of consensus that has brought us here are
what America is all about—diverse ideas, heartfelt passion, and
debate,” the first lady said. “I commend every member of the
design team for helping to enhance our capital city. I know the process
hasn't been easy. Former Senator Daniel Patrick Moynihan said, ‘If
you don't have 40 years to spare, don't get involved in urban renewal,’”
the first lady told the invited guests, including Moynihan’s widow,
Elizabeth, and AIA Executive Vice President/CEO Norman L. Koonce, FAIA.
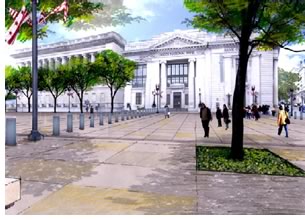 Bush
compared the current development of the design for Pennsylvania Avenue
with Pierre L’Enfant’s plan, thanking Van Valkenburgh for
“staying true” to the architect’s vision of a “Grand
Avenue.” That project, conceived by L’Enfant in 1791, also
took many years to implement, the first lady noted, but its subsequent
development has reflected the development of a government and a nation.
“Progress made on the avenue reflects the growth of industry, economy,
and democracy.”
Bush
compared the current development of the design for Pennsylvania Avenue
with Pierre L’Enfant’s plan, thanking Van Valkenburgh for
“staying true” to the architect’s vision of a “Grand
Avenue.” That project, conceived by L’Enfant in 1791, also
took many years to implement, the first lady noted, but its subsequent
development has reflected the development of a government and a nation.
“Progress made on the avenue reflects the growth of industry, economy,
and democracy.”
“Pennsylvania Avenue has been a national disgrace for the past eight years, and it is the most complex urban planning problem I have seen in my 40 years of professional practice,” said Richard Friedman, NCPC Security Task Force chair. “It took enormous dedication and consultation among some extremely diverse constituencies to build consensus, and I am pleased that America’s Main Street will once again be worthy of this great nation.
Copyright 2003 The American Institute of Architects.
All rights reserved. Home Page ![]()
![]()
 |
||
| Click here to visit the National Capital Planning Commission Web site. The NCPC began its September 4 meeting with a dedication honoring the late Senator Daniel Patrick Moynihan. The commission plans to pay tribute to Moynihan’s life-long advocacy for American cities by officially designating its primary meeting room as “The Daniel Patrick Moynihan Conference Room.”
|
||
