

AIA Chicago Presents Its 2003 Design Excellence Awards
AIA Chicago will honor the work of 20 local firms on 32 awarding-winning projects September 19 during the chapter’s annual recognition ceremony, held this year at the Grand Ballroom of Chicago’s Navy Pier. Among those honored are Perkins & Will and Murphy Jahn, two of the Windy City’s largest and most revered firms.
The chapter presents design excellence awards in three categories: distinguished building, interior architecture, and divine detail, which considers a specific architectural element. In addition to the 12 Honor Awards in this category (see below), AIA Chicago will bestow 16 Citations of Merit and 4 Special Recognition Awards. See the chapter’s Web site, www.aiachicago.org, for details.
Distinguished Building Awards
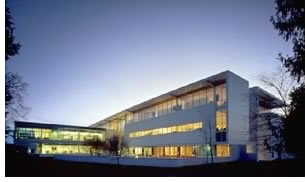 Crate
& Barrel Headquarters
Crate
& Barrel Headquarters
Northbrook, Ill.
by Perkins & Will
“This building has a special character that reflects the client’s philosophy,” said the jury. They admired the way the architect took on the mundane program of a suburban office building and “really did something with it.” Two masonry volumes—one containing offices, the other merchandising operations—are joined by a glazed lobby and spanned by a curved, cantilevered roof. The office wing features U-shaped courtyards that maximize daylight and views of the surrounding woods. The whole building conveys the classic Modern design aesthetic for which this retail chain is known. (Photo: James Steinkamp © Steinkamp Ballogg Photography)
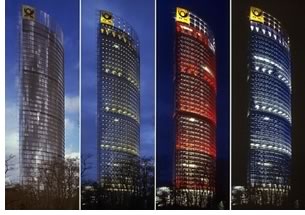 Deutsche
Post
Deutsche
Post
Bonn, Germany
by Murphy/Jahn
Conjuring the image of a dramatically redefined monolith, this lean, 162-meter-high, glass-sheathed tower impressed jurors with its confidence. In plan, it is an oval that has been split apart and shifted on its long axis. The space between the half-ovals is a full-height atrium, with skybridges providing crossover points at nine-story intervals. The glass outer shell extends beyond the concrete structure to exaggerate the shifted plan. The twin-shell façade permits natural ventilation during much of the year, and an integral heating and cooling pipe system in the concrete structure is highly efficient. A computerized building management system optimizes energy use. (Photo: © Dirk Altenkirk)
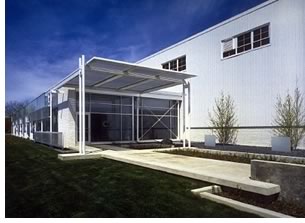 Factory
Façade Renovation
Factory
Façade Renovation
Schaumburg, Ill.
by Andrew Metter for annex/5 (an Epstein Design Group)
A simple intervention completely redefines this suburban factory building. A steel frame and infill panels are clipped onto the existing façade, forming a changing mosaic of sunshading louvers and sand-blasted privacy glass. “The composition is so beautiful, it borders on art,” said a juror. The new façade both celebrates and inverts the archetype of the long, flat industrial building by creating shadow and depth on the south-facing wall. A glass entrance, marked by floating concrete walks and a rock garden, is relocated on the shorter east wall to reinforce the linear nature of the building. (Photo: © Barbara Karant, Karant + Associates Inc.)
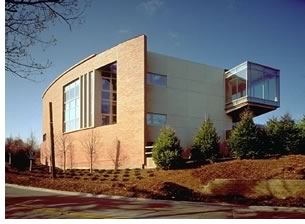 Highland
Park High School Science Addition
Highland
Park High School Science Addition
Highland Park, Ill.
by Legat Architects
A township high school wanted their addition to be modern, respectful of the natural surroundings, human in scale, and appropriate to the overall image of their community. In a plan where rooms appear to step back uniformly along a curved street, brick and precast concrete classroom volumes actually enclose landscaped inner courtyards. The masses are composed on a neighborhood scale and exude a dignified quiet. Glass-clad where they meet a central corridor, the courtyards emphasize localized spaces and views that connect old with new. (Photo: James Steinkamp © Steinkamp/Ballogg Photography)
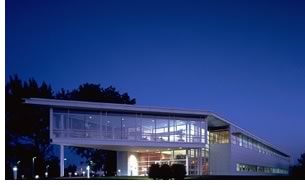 Renishaw
Renishaw
Hoffman Estates, Ill.
by Andrew Metter for annex/5 (an Epstein Design Group)
Jurors were impressed with the sensitive way this manufacturing headquarters nestles into its prairie landscape. An L-shaped plan joins office and warehouse functions, preserves a stand of existing trees on the south side of the building, and forms an outdoor dining area for employees. The 50-foot-wide office wing terminates on the east end with an extension that serves as a protective canopy for the formal entrance. A focus on natural light and ventilation, sunshading, and preservation of existing vegetation all contribute to an exurban workplace that feels at home in its surroundings. (Photo: © Barbara Karant, Karant + Associates Inc.)
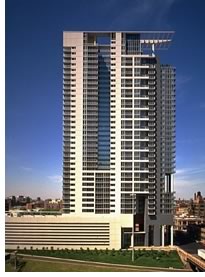 Skybridge at One North Halsted
Skybridge at One North Halsted
Chicago
by Perkins & Will
The audacity and sure-handedness with which architects inserted a 25-story void into the design of this residential highrise drew unanimous praise from jurors. But this building is about neighborliness, not ego. On the ground, a four-story retail and parking base relates to an urban street. Above, a 237-unit tower rises in a Modernist composition of lightly colored concrete and glass. Cut into the tower are balconies and the vertical slot that is spanned by a series of glazed bridges, bringing relief and shadow to the building’s highly visible facades. These cuts maximize unit type variations and corner views of lake and skyline, and also signal the change in urban context from downtown towers to a lower-scale fabric to the west. (Photo: Nick Merrick © Hedrich Blessing)
Interior Architecture Honor Awards
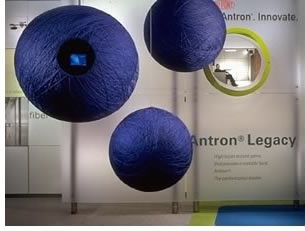 DuPont
™ Antron ® Corporate Resource Center
DuPont
™ Antron ® Corporate Resource Center
Chicago
by Perkins & Will | Eva Maddox Branded Environments
This carpet showroom in the Merchandise Mart has “a lot of richness for a very small project,” in the jury’s opinion. It succeeds in its mission of educating designers about the attributes of Antron® fiber, using it in many forms and demonstrating how colors can be customized. The environment features a variety of scales and textures and incorporates three-dimensional shapes that are wrapped with different styles of the fiber. Translucent panels that recall museum displays are appropriate to the didactic atmosphere. “A strong concept, with great detail and execution,” was the jury verdict. (Photo: Steve Hall © Hedrich Blessing)
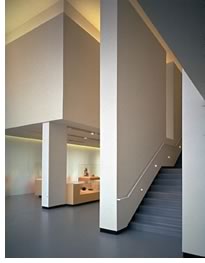 Racine
Art Museum
Racine
Art Museum
Racine, Wis.
by Brininstool + Lynch Ltd.
“The whole project is based on the idea of manipulating and controlling light; all the forms derive from that,” according to the admiring jury. They also appreciated the level of consistency and control throughout the interior. “Drywall is the dominant material, but that is appropriate for a neutral environment like a museum.” The volumes and planes are detailed in a very minimalist manner, supported by a high level of craftsmanship. The museum was created from a group of existing structures of varying ages and conditions. Planning began with the identification of potential gallery spaces and grouping support and circulation areas around them. Existing structural elements were linked with new wall, floor, and ceiling planes. The 46,000-square-foot building contains galleries, a store, an art library, an art storage and preparation area, and offices and support services. The construction cost was a modest $135 per square foot. This building is a double winner; it also received Distinguished Building Citation of Merit. (Photo: Christopher Barrett © Hedrich Blessing)
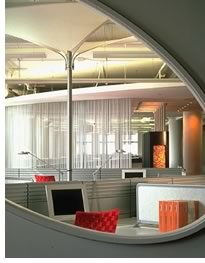 Storck
USA
Storck
USA
Chicago
by Eastlake Studio
An engaging sense of wit pervades this headquarters for a German candy company. “The thing is a big jelly bean,” commented a juror, while also admiring the innovative plan and the materials palette. The plan avoids the monotony of open workstations by centering a power pole in each column bay and creating a rotated cluster of desks around it. At the entrance is an oval meeting area that can be screened off by a sheer curtain and by pivoting millwork elements that showcase different types of candy. White walls provide an effective backdrop for strong dollops of bright color, and glossy and matte surfaces play off each other nicely. (Photo: Steve Hall © Hedrich Blessing)
Divine Detail Honor Awards
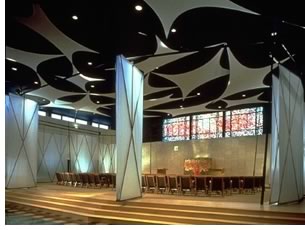 Emanuel
Congregation Sanctuary Renovation Moveable Panels
Emanuel
Congregation Sanctuary Renovation Moveable Panels
Chicago
by Ross Barney + Jankowski
Moveable fabric panels provide an ingenious way of creating an intimate worship space within a 12,000-square-foot sanctuary. Twenty-six panels of a polyester cloth that is typically used for sailboat spinnakers are hung from a 16-foot-tall circular track. When panels hang along the length of the track, they curtain off the platform from the rest of the interior to create a 200-seat sanctuary. The jury appreciated the light and economical way of transforming the space, as well as the historical and cultural references to the ancient “Tent of Meeting” under which the first Jewish worship services were conducted. (Photo: Steve Hall © Hedrich Blessing)
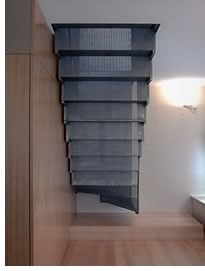 Folded
Steel Stair
Folded
Steel Stair
Chicago
by Wheeler Kearns Architects
“This is really a magical piece,” said one of the jurors. They all admired the fact that a single material—perforated steel—was manipulated to form every element of the stairway: treads, risers, enclosure, and handrail. Suspended from the concrete floor slab, the tensile strength of the sheet steel allows the stair to float above the floor below. Using no fasteners, the steel is folded and bent together for joint connections and structure. (Photo: © Jun Fujinuma)
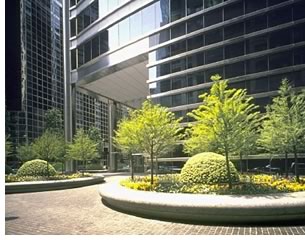 UBS
Tower Planters
UBS
Tower Planters
Chicago
by Lohan Caprile Goettsch
“It’s wonderful to see a well-done contemporary streetscape in Chicago—one that looks forward rather than backward,” said a juror. The project also won kudos for being successful at the scale of the city as well as the scale of the building, creating a greenscape on a street that is an important pedestrian corridor. The planters are effective at dividing the plaza from the street and providing comfortable seating; the result is a welcoming exterior room. Their verticality is a response to the limited space but has the advantage of making them strong sculptural objects. (Photo: Jon Miller © Hedrich Blessing)
Copyright 2003 The American Institute of Architects.
All rights reserved. Home Page ![]()
![]()
 |
||
|
AIArchitect thanks AIA Chicago’s FOCUS editor Laurie Petersen for these photos and project descriptions.
|
||