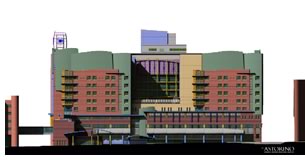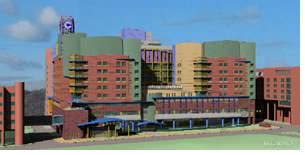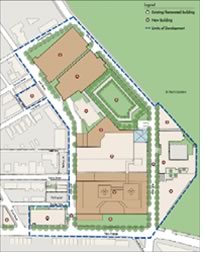

Pittsburgh Architecture
Firm Digs Deep . . . Into Psyche
Astorino uses new research tool during programming
to uncover client needs

For the design of the new Children’s Hospital of Pittsburgh, Astorino, a local architecture, engineering, interior design, and design/build firm, tried something they call the “Deep Design Process.” A research tool developed by a Harvard Business School professor, the process “probes the psyche to detect design elements that would enhance the healing experience for the hospital’s patients, parents, and staff.” Unlike other forms of traditional research, the architecture firm says, this technique elicits unconscious and conscious thoughts and feelings about a topic through visual metaphors.
 “Deep
Design resonates with—and builds upon—the visual metaphors
that people use to convey their most personal needs. In a pediatric hospital
environment, our research uncovered that at its most basic level, healing
is really about transformation,” explains firm chair Louis D. Astorino,
FAIA. “We found that this transformation, from sickness to healing,
consists of three key domains: connection, control, and energy. The interpretation
of these powerful themes will be seen and felt in the materials, shape,
space, and colors that will become the Children’s Hospital of Pittsburgh.”
“Deep
Design resonates with—and builds upon—the visual metaphors
that people use to convey their most personal needs. In a pediatric hospital
environment, our research uncovered that at its most basic level, healing
is really about transformation,” explains firm chair Louis D. Astorino,
FAIA. “We found that this transformation, from sickness to healing,
consists of three key domains: connection, control, and energy. The interpretation
of these powerful themes will be seen and felt in the materials, shape,
space, and colors that will become the Children’s Hospital of Pittsburgh.”
Uncovering what people “don’t
know they know”
The tool Astorino is using to discern design is the Zaltman Metaphor Elicitation
Technique (ZMET), a patented interview and interpretation process that
draws from a diversity of fields, including sociology, anthropology, cognitive
science, psychotherapy, linguistics, and marketing strategy. Although
ZMET has been used for more than a decade by many Fortune 500 companies
to position and market products, the technique has never before been used
in an architecture context, the architects and researchers claim.
ZMET is based on three basic premises:
- Most thought, emotion, and learning occurs without awareness.
- Human thought is visual; the mind thinks in images, not words.
- Metaphoric thinking is the basic mental process and is central to understanding meaning.
 Olson
Zaltman Associates helped the architects understand basic thoughts and
feelings about the user’s experiences and the connection each user
makes through deep metaphors, which leads users to “transfer meaning
from one domain to another” and “compress and facilitate communications.”
Olson Zaltman gave each interviewee (7 patients, 8 adults, and 14 employees)
a pre-interview assignment, asking them to collect six to eight pictures
that expressed their thoughts and feelings about Children’s Hospital.
They then conducted two-hour, one-on-one interviews and administered seven
exercises, each intended to facilitate a different thought process. From
there, they determined “relevant dimensions,” or issues to
address; “activating cues,” or related wants and needs; and
“design decisions,” suggested human and environmental related
decisions.
Olson
Zaltman Associates helped the architects understand basic thoughts and
feelings about the user’s experiences and the connection each user
makes through deep metaphors, which leads users to “transfer meaning
from one domain to another” and “compress and facilitate communications.”
Olson Zaltman gave each interviewee (7 patients, 8 adults, and 14 employees)
a pre-interview assignment, asking them to collect six to eight pictures
that expressed their thoughts and feelings about Children’s Hospital.
They then conducted two-hour, one-on-one interviews and administered seven
exercises, each intended to facilitate a different thought process. From
there, they determined “relevant dimensions,” or issues to
address; “activating cues,” or related wants and needs; and
“design decisions,” suggested human and environmental related
decisions.
An example
In the realm of “control,” the first deep metaphor dimension,
the interviewees noted that the hospital should “appeal to kids.”
From there, the researchers determined that the related wants and needs
that make up the “activating cue,” which was for children
to feel less frightened by the facility. The architects then translated
these cues into design objectives that will result in providing enough
space for family in each patient room, hiding medical equipment, adding
technology and entertainment, and offering interactive activities.
Using the metaphor of “energy” as a parameter, the research team determined that a dimension of user needs was being able to “recharge your batteries.” This yielded cues of needing places for staff and families to rest and reenergize. To translate these needs into design, the architects programmed in an atrium, gardens, and a fitness center. For creating “connection,” the researchers identified the dimension of warm colors, so the architects plan to use the vibrant color on the facility’s exterior.
 “The
implications of the Deep Design Process on the future role that architecture
plays in shaping human experiences are dramatic and far-reaching. Never
before have we tapped the unconscious and conscious essence of the end-user
experience to design spaces that can contribute so profoundly to our client’s
core objectives,” notes Astorino. He presented the research protocols
at the National Association of Children’s Hospitals and Related
Institutions (NACHRI) Facility Design Conference in July.
“The
implications of the Deep Design Process on the future role that architecture
plays in shaping human experiences are dramatic and far-reaching. Never
before have we tapped the unconscious and conscious essence of the end-user
experience to design spaces that can contribute so profoundly to our client’s
core objectives,” notes Astorino. He presented the research protocols
at the National Association of Children’s Hospitals and Related
Institutions (NACHRI) Facility Design Conference in July.
“Because of the Deep Design Process, we are extremely confident in the validity and rationale supporting all the design elements that are converging to create our healing space. The process sets an unprecedented new standard for health-care industry design,” says Roger Oxdale, the hospital’s chief operating officer. “With great success, Astorino has been able to combine and translate the thoughts and feelings of our patients and families, the workflow and insights of our medical staff, and the cost-control concerns of administration into a meaningful design that will be unlike any other health-care facility.”
Transformation
By using the ZMET process, Astorino hopes it will be able to “transform
the hospital experience at a fundamental level,” they note in publications
about the project.
The new $420 million, 263-bed hospital will encompass 1.45 million square feet on a 10-acre site. Specifically, the plans call for a 762,000-square-foot, 14-story hospital; 230,000-square-foot research facility; 137,000-square-foot faculty offices; and 93,000-square-foot administrative offices. The hospital will also contain 14 operating rooms; 41 emergency-department exam rooms; three garages; and two helipads. The facility is slated for completion in January 2007. Astorino notes that it will extensively employ elements of sustainable design and will seek LEED™ certification by the U.S. Green Building Council.
Copyright 2003 The American Institute of Architects.
All rights reserved. Home Page ![]()
![]()
 |
||
|
Learn more about the Academy of Neuroscience for Architecture.
|
||