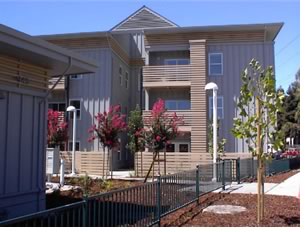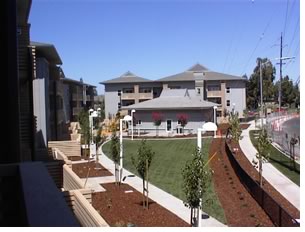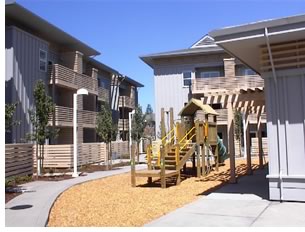

PROJECT
WATCH
San Jose Housing Project Knows the Way to Green Design
 Seventy-six
new family apartments on a 3.87-acre site in San Jose, Calif., along the
banks of a riparian preserve of the Penitencia Creek offer their lucky
tenants an informal Craftsman-style architecture plus public transportation
just a few steps from their front doors. Designed by OJK Architecture
and Planning, Betty Ann Gardens provides one- to four-bedroom apartments
for households earning 50-60 percent of the median income in Santa Clara
County, Calif., which has reached an all-time high of $105,500 for a family
of four. Residents enjoy below-market rents and free “EcoPasses”
from the developer to encourage use of public transportation, as well
as lower monthly utility bills thanks to the many energy-saving features
incorporated into their new homes.
Seventy-six
new family apartments on a 3.87-acre site in San Jose, Calif., along the
banks of a riparian preserve of the Penitencia Creek offer their lucky
tenants an informal Craftsman-style architecture plus public transportation
just a few steps from their front doors. Designed by OJK Architecture
and Planning, Betty Ann Gardens provides one- to four-bedroom apartments
for households earning 50-60 percent of the median income in Santa Clara
County, Calif., which has reached an all-time high of $105,500 for a family
of four. Residents enjoy below-market rents and free “EcoPasses”
from the developer to encourage use of public transportation, as well
as lower monthly utility bills thanks to the many energy-saving features
incorporated into their new homes.
 The
flats vary in size and orientation. Ground-floor units of the four three-story
structures look into private courts, while the upper units look east toward
Mt. Hamilton or west into the preserve along the creek. Each air-conditioned
apartment contains a full kitchen and a 60-square-foot private deck or
enclosed courtyard.
The
flats vary in size and orientation. Ground-floor units of the four three-story
structures look into private courts, while the upper units look east toward
Mt. Hamilton or west into the preserve along the creek. Each air-conditioned
apartment contains a full kitchen and a 60-square-foot private deck or
enclosed courtyard.
The number of green-building features incorporated into this affordable housing venture has garnered particular praise and awards for the project. Jeff Oberdorfer, AIA, executive director of First Community Housing, the project developer, notes that the Betty Ann Gardens exceeds the California energy-efficiency requirements by more than 27 percent, and is “notable for its use of recycled and recyclable materials that reduce energy consumption and promote resident health and good indoor air quality by minimizing use of products containing formaldehyde, vinyl, VOCs, and other potential toxins.”
 Specifically,
the units feature:
Specifically,
the units feature:
- All gas appliances
- Hydronic heating and cooling
- All fluorescent light fixtures
- Low-flow water fixtures
- Linoleum and recycled-content carpet floors
- “Medite” no-VOC/no-formaldehyde cabinets with water-based varnish finish
- Vinyl, double-glazed windows and sliding doors
- Fiber-cement-board siding
- Non-formaldehyde insulation
- Engineered structural lumber
- Sustainable-harvest teak site benches and lobby furniture
- Wheat-composite office and computer room furniture and 99-percent recyclable office chairs
- “Eco-shake” recycled-content roof shingles on the community building roof.
The community celebrated its grand opening on September 4 and is featured in the Green Affordable Housing Coalition newsletter for demonstrating what can be achieved when the developer, architect, and general contractor work together as a team committed to sustainability.
Copyright 2003 The American Institute of Architects.
All rights reserved. Home Page ![]()
![]()
 |
||
| Photos courtesy of First Community Housing.
|
||