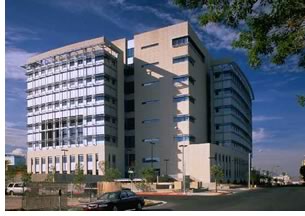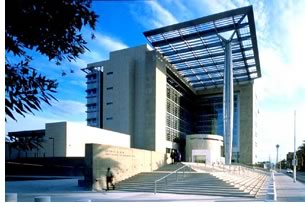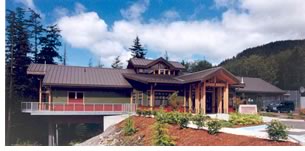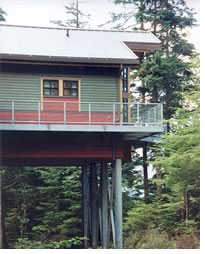

CAJ Jury Honors 22 Justice
Facilities
Two projects receive special citations
A Committee on Architecture for Justice jury has selected 22 projects for inclusion in the Justice Facilities Review 2003–2004, to be published this fall. These projects and their architects will be honored at the second annual Congress on Infrastructure Security for the Built Environment (ISBE) September 16–18 in Washington, D.C., in tandem with the CAJ fall conference.
Although the jury would have liked more innovation in this year’s entries as a whole, they say in the jury comments, two particularly captured their attention and will be awarded citations. They are the Lloyd D. George U.S. Courthouse and Federal Building, Las Vegas, by Cannon Design, and the Ketchikan Regional Youth/RDT Facility, Ketchikan, Alaska, by ECI/Hyer Inc.
 Las
Vegas courthouse creates powerful totem
Las
Vegas courthouse creates powerful totem
"The giant articulated column is a powerful totem that will no doubt
become the courthouse’s signature in a city of signs and symbols.
It is surprising to find such urbanity and elegant restraint in Las Vegas,"
said the jury of the Lloyd D. George U.S. Courthouse and Federal Building,
Las Vegas, by Cannon Design. The U.S. General Services Administration
already has recognized the courthouse with its prestigious Honor Award
for Architecture, the highest honor for a building by the government.
The courthouse originally was commissioned under the GSA's Design Excellence
Program, an initiative to create and preserve a legacy of outstanding
public buildings that embody the finest in contemporary architectural
thought.
 This
437,000-square-foot, $95 million courthouse revolves around an L-shaped
floor plate. The public lobby features a three-story rotunda with glazed
roof, accessed through a secured entry. An enormous canopy frames the
entry plaza as a grand civic space and is supported by a monumentally
scaled steel column.
This
437,000-square-foot, $95 million courthouse revolves around an L-shaped
floor plate. The public lobby features a three-story rotunda with glazed
roof, accessed through a secured entry. An enormous canopy frames the
entry plaza as a grand civic space and is supported by a monumentally
scaled steel column.
“The courthouse creates a symbolic corner within downtown Las Vegas, with the open side of the L embracing the city and protecting the entry plaza from the southern sun and prevailing winds,” noted the jury. “In addition to symbolizing a federal presence in the city, the building responds to its urban surroundings, establishing a design precedent for large-scale public buildings in Las Vegas.”
 Ketchikan
youth facility serves two disparate populations
Ketchikan
youth facility serves two disparate populations
“This nontraditional design for a juvenile detention center is a
beautiful fit with the external environment. From the outside, the casual
observer would not suspect this was a secure facility,” said the
jury of the Ketchikan Regional Youth/RDT Facility, Ketchikan, Alaska,
by ECI/Hyer, Inc.
The facility provides both secure detention for juvenile offenders and a program for youth with mental-health issues. The design allows these two populations to be separated while still benefiting from the multi-use spaces. The facility’s program is centered on four youth-detention and four mental-health single-occupancy beds, with two swing cells available to both populations for flexibility. To meet the requirement of sight and sound separation between populations while maintaining an efficient, open plan, the design connects a centralized workstation to two independent living wings.
 The
architects report that the site provided by the City of Ketchikan offers
beautiful views of a nearby creek and challenging topographic conditions.
Consequently, the building is supported on a foundation of steel pilings
up to 60 feet long. Exterior paint in traditional Tlinkit-Indian colors,
sloping roof forms with long eave projections, and covered entryways complete
a building envelope intended to harmonize with its breathtaking surround.
The jurors stated that this entry caught their attention immediately because
it breaks from the traditional style of juvenile detention facilities.
“The Ketchikan facility is a good example of a facility that can
be designed to meet the multiple needs of youth in smaller, more rural
communities,” they concluded.
The
architects report that the site provided by the City of Ketchikan offers
beautiful views of a nearby creek and challenging topographic conditions.
Consequently, the building is supported on a foundation of steel pilings
up to 60 feet long. Exterior paint in traditional Tlinkit-Indian colors,
sloping roof forms with long eave projections, and covered entryways complete
a building envelope intended to harmonize with its breathtaking surround.
The jurors stated that this entry caught their attention immediately because
it breaks from the traditional style of juvenile detention facilities.
“The Ketchikan facility is a good example of a facility that can
be designed to meet the multiple needs of youth in smaller, more rural
communities,” they concluded.
Variety of outstanding works
In addition to the two citation winners, the jury honored the following
20 submissions:
- Alameda County Juvenile Center, Dublin, Calif., by MVE/Rosser International, Inc., and McLarand Vasquez Emsiek & Partners, Inc.
- Blue Ridge Juvenile Detention Center, Charlottesville, Va., by Moseley Architects
- Contra Costa Juvenile Hall, Martinez, Calif., by KMD Architects
- Delaware State Police Building, Glasgow, Del., by Tetra Tech, Inc.
- Greensboro Public Safety Center, Greensboro, N.C., by J Hyatt Hammond/Kaestle Boos Associates
- Houston Emergency Center, Houston, by PGAL
- Hudson County Correctional Center & Ridge View Youth Services, Kearny, N.J., by KMD Architects
- Judge Romae T. Powell Juvenile Justice Center & Mechanicsville Branch Library, Atlanta, by Facilities Design Group Inc.
- Kent County Courthouse, Grand Rapids, Mich., by Tower Pinkster Titus Associates
- Lyon County Courthouse, Emporia, Kans., by Treanor Architects PA
- Modesto Police Headquarters, Modesto, Calif., by Beverly Prior Architects
- Montgomery County Correctional Facility, Clarksburg, Md., by HOK/DC
- Paso Robles Superior Court, Paso Robles, Calif., by KMD Architects
- Porter County Jail, Valparaiso, Ind., by Schenkl Shultz
- Reno Municipal Courthouse, Reno, by Tate Snyder Kimsey
- Sauk County Law Enforcement Center, Baraboo, Wis., by DLR Group
- State of Georgia Juvenile Center, Gainesville, Ga., by Patrick Sullivan Associates
- Stevenson House Juvenile Detention Center, Milford, Del., by Tetra Tech, Inc.
- Valley Emergency Communication Center, West Valley City, Utah, by James R. Child Associates
- Yuma County Juvenile Justice Center, Yuma, Ariz., by DLR Group.
For future editions of the review, the jury recommends that categories be added to include unbuilt projects and projects that have performed successfully for 10 years or more.
Copyright 2003 The American Institute of Architects.
All rights reserved. Home Page ![]()
![]()
 |
||
| These projects and their architects will be honored at the second annual Congress on Infrastructure Security for the Built Environment (ISBE) September 16–18 in Washington, D.C., in tandem with the CAJ fall conference. Jury Chair Ronald J. Budzinski, AIA, expresses his thanks to the jurors; CAJ national component staff member Anieca Lord; and 2003 CAJ Advisory Group Chair Steve Loomis, AIA. Lloyd D. George Courthouse photos by Peter Aaron/Esto Photographics. Ketchikan photos by Paul Anderson.
|
||