

Everything’s Coming
Up Roses in Baton Rouge
Chapter presents Rose Awards to seven local
firms
AIA Baton Rouge selected seven local firms to receive its prestigious 2003 Rose Awards. These awards recognize members of the chapter for their outstanding architecture. Projects may be residential or commercial and may include new construction, additions, renovations, and other construction projects. Each project is judged by chapter members individually and not compared to other projects. All AIA Baton Rouge members in good standing could enter projects completed since January 1, 1998. Recipients received their award certificates at the chapter’s Summer Social at the end of July.
The 2003 Rose Award recipients are:
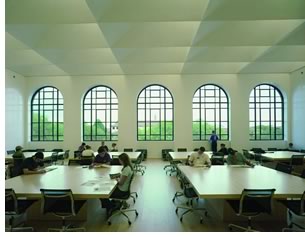 Trahan
Architects, who garnered two Rose Awards. The first is for Louisiana
State University Academic Center for student athletes, the renovation
of LSU Gym Armory on the LSU campus for the Louisiana State University/Tiger
Athletic Foundation. The Lemoine Company served as contractor for the
project. The renovation’s palette of simple, honest materials restores
the original volumes and patterns of this historic 1927 structure. The
architect’s explorations of material led to a “layered experience
of light and volume.”
Trahan
Architects, who garnered two Rose Awards. The first is for Louisiana
State University Academic Center for student athletes, the renovation
of LSU Gym Armory on the LSU campus for the Louisiana State University/Tiger
Athletic Foundation. The Lemoine Company served as contractor for the
project. The renovation’s palette of simple, honest materials restores
the original volumes and patterns of this historic 1927 structure. The
architect’s explorations of material led to a “layered experience
of light and volume.”
Trahan Architects won their second Rose Award for the design of the new St. Jean Vianney Catholic Church, Baton Rouge, owned by the Catholic Church. Mapp Construction Inc. served as the project’s contractor. The jurors called the new church design “a philosophy of simplicity in forms and materials,” which exalts the integrity of the worship space. Free of excess ornamentation, the sanctuary offers a clean, pure space free of common influences. The building’s truthfulness of materials and honesty of expression further emphasize the sanctuary’s spiritual nature.
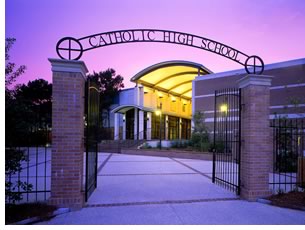 Bani,
Carville & Brown Inc., for the Catholic High School Health
and Physical Education Addition., Baton Rouge, owned by The Brothers of
the Sacred Heart/Catholic High School. Cangelosi-Ward Inc. served as contractor
for the project. This high school’s new physical education addition
establishes a new entrance to the school’s existing gymnasium. The
intent of the project was to accommodate a new weight room, locker rooms,
classrooms, and wrestling facility while creating a plaza for student
flow throughout the campus.
Bani,
Carville & Brown Inc., for the Catholic High School Health
and Physical Education Addition., Baton Rouge, owned by The Brothers of
the Sacred Heart/Catholic High School. Cangelosi-Ward Inc. served as contractor
for the project. This high school’s new physical education addition
establishes a new entrance to the school’s existing gymnasium. The
intent of the project was to accommodate a new weight room, locker rooms,
classrooms, and wrestling facility while creating a plaza for student
flow throughout the campus.
 Chenevert
Songy Rodi Soderberg Inc, for Performance Contractors Inc. Corporate
Headquarters, Baton Rouge, owned by Performance Contractors Inc. The Lemoine
Company served as contractor for the project. The project owner, Performance
Contractors Inc., is a national industrial general contractor with production
facilities in Baton Rouge; Mobile, Ala.; and Freeport, Tex. The first
phase of this 100,000-square-foot administrative complex is a 50,000-square-foot,
three-story steel-frame building clad with cast stone and curtain-wall.
Chenevert
Songy Rodi Soderberg Inc, for Performance Contractors Inc. Corporate
Headquarters, Baton Rouge, owned by Performance Contractors Inc. The Lemoine
Company served as contractor for the project. The project owner, Performance
Contractors Inc., is a national industrial general contractor with production
facilities in Baton Rouge; Mobile, Ala.; and Freeport, Tex. The first
phase of this 100,000-square-foot administrative complex is a 50,000-square-foot,
three-story steel-frame building clad with cast stone and curtain-wall.
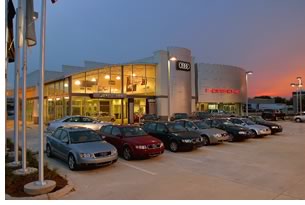 Cress
and Lopresto Architects, for the Brian Harris Porsche/Audi Automotive
Dealership, Baton Rouge, owned by Brian Harris. Lincoln Construction served
as the project’s contractor. “Like the curves of the road,
of the sleek lines of a fine automobile, this project emulates the product
that it sells,” said the jury. Through use of curved metallic aluminum
wall and roof panels, played off with glass window-walls, the architects
created a structure that becomes a reflection of a product known worldwide
for quality.
Cress
and Lopresto Architects, for the Brian Harris Porsche/Audi Automotive
Dealership, Baton Rouge, owned by Brian Harris. Lincoln Construction served
as the project’s contractor. “Like the curves of the road,
of the sleek lines of a fine automobile, this project emulates the product
that it sells,” said the jury. Through use of curved metallic aluminum
wall and roof panels, played off with glass window-walls, the architects
created a structure that becomes a reflection of a product known worldwide
for quality.
 Ford/Dickinson,
AAC, with Musso-Troyer Architects,
for the Johnny Walker Lounge at the Office Deport Center, Fort Lauderdale,
Fla., owned by the Office Depot Center. Centex Rooney served as contractor
for the project. Working together, the two architecture firms transformed
a mundane, 5,000-square-foot lobby at the Office Depot Center in Florida
into a dramatic club environment for the enjoyment of Florida Panthers
season ticket holders. This transformation gave the facility an asset
unique in the National Hockey League.
Ford/Dickinson,
AAC, with Musso-Troyer Architects,
for the Johnny Walker Lounge at the Office Deport Center, Fort Lauderdale,
Fla., owned by the Office Depot Center. Centex Rooney served as contractor
for the project. Working together, the two architecture firms transformed
a mundane, 5,000-square-foot lobby at the Office Depot Center in Florida
into a dramatic club environment for the enjoyment of Florida Panthers
season ticket holders. This transformation gave the facility an asset
unique in the National Hockey League.
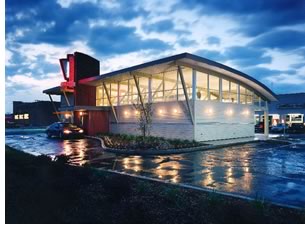 Holly
and Smith Architects, APAC, for the Channell Drugstore, Hammond,
La., owned by Sam McGee. MDB Construction served as contractor for the
project. Dynamic massing and contrasting materials combine to improve
the visibility, public image, and sales of a retail pharmacy. The architects’
design intent for the new, freestanding, 3,000-square-foot building was
to create an innovative form that would stand out from the surrounding
strip-mall landscape while creating a significant presence on a busy commercial
street.
Holly
and Smith Architects, APAC, for the Channell Drugstore, Hammond,
La., owned by Sam McGee. MDB Construction served as contractor for the
project. Dynamic massing and contrasting materials combine to improve
the visibility, public image, and sales of a retail pharmacy. The architects’
design intent for the new, freestanding, 3,000-square-foot building was
to create an innovative form that would stand out from the surrounding
strip-mall landscape while creating a significant presence on a busy commercial
street.
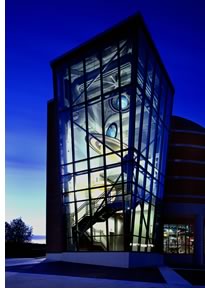 STBP
Architects, in association with The
Haizlip Firm, for the Louisiana Arts and Science Museum’s
Irene W.Pennington Planetarium, Baton Rouge, owned by the Louisiana Arts
and Science Museum. M.D. Descant Inc. served as contractor for the project.
The world’s most “capable” space theater was cooperatively
developed by city, state, museum, and private-sector contributors to improve
science education in general and the city’s premier civic institution
in particular. The 23,000-square-foot structure overcomes significant
site restraints, complements the existing museum, and communicates the
engaging nature of its internal function.
STBP
Architects, in association with The
Haizlip Firm, for the Louisiana Arts and Science Museum’s
Irene W.Pennington Planetarium, Baton Rouge, owned by the Louisiana Arts
and Science Museum. M.D. Descant Inc. served as contractor for the project.
The world’s most “capable” space theater was cooperatively
developed by city, state, museum, and private-sector contributors to improve
science education in general and the city’s premier civic institution
in particular. The 23,000-square-foot structure overcomes significant
site restraints, complements the existing museum, and communicates the
engaging nature of its internal function.
Copyright 2003 The American Institute of Architects.
All rights reserved. Home Page ![]()
 |
||
| Photos courtesy of AIA Baton Rouge.
|
||