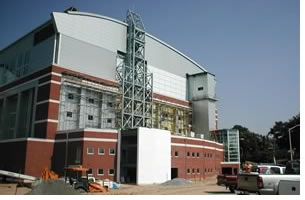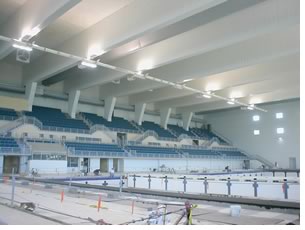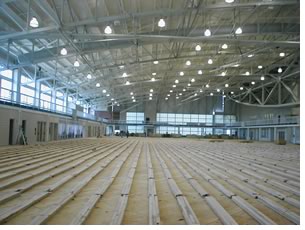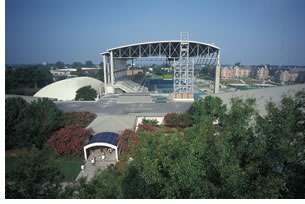

Hastings & Chivetta Creating Longest Continuous Floor Span for Former Olympic Venue
 St.
Louis-based Hastings & Chivetta Architects, Inc., has renovated the
existing 1996 Olympic swimming and diving venue at the Georgia Institute
of Technology in Atlanta, turning it into a student recreation center
and creating a 175-foot continuous floor span, the longest ever known.
The design transformed the former single-purpose facility into a venue
usable for many of the university’s recreational activities.
St.
Louis-based Hastings & Chivetta Architects, Inc., has renovated the
existing 1996 Olympic swimming and diving venue at the Georgia Institute
of Technology in Atlanta, turning it into a student recreation center
and creating a 175-foot continuous floor span, the longest ever known.
The design transformed the former single-purpose facility into a venue
usable for many of the university’s recreational activities.
 Hastings
& Chivetta’s creative design solution entailed construction
of an interstitial floor above the pool complex. This floor spans 175
feet across the pool tank and spectator seating. To reduce vibration from
the recreational court space above, the architect installed a post-tension
column, beam, and floor-slab system. New columns now stand outside of
the existing building on the north and throughout the existing structure
on the south side, where spectator seating is located. The architects
share credit for this extraordinary structural system with Continental
Concrete Structures, Atlanta; ABS Consulting, St. Louis; and Virginia
Polytechnic Institute and State University Professor Thomas Murray, who
assisted with analysis of vibration anticipated from activity in the gym.
The resulting framing system forms the longest continuous post-tension
system—with some 60 miles of cable—in the country.
Hastings
& Chivetta’s creative design solution entailed construction
of an interstitial floor above the pool complex. This floor spans 175
feet across the pool tank and spectator seating. To reduce vibration from
the recreational court space above, the architect installed a post-tension
column, beam, and floor-slab system. New columns now stand outside of
the existing building on the north and throughout the existing structure
on the south side, where spectator seating is located. The architects
share credit for this extraordinary structural system with Continental
Concrete Structures, Atlanta; ABS Consulting, St. Louis; and Virginia
Polytechnic Institute and State University Professor Thomas Murray, who
assisted with analysis of vibration anticipated from activity in the gym.
The resulting framing system forms the longest continuous post-tension
system—with some 60 miles of cable—in the country.
 In
1996, when Georgia Tech was chosen to house a 15,000-seat swimming and
diving venue for the Summer Olympics, a freestanding, outdoor shelter
was attached to the school’s existing, obsolete recreation center.
“The Olympic facility was built solely for this event and was not
suitable for indoor natatorium use at the university,” explains
Steve DeHekker, project manager for Hastings & Chivetta. “The
extreme vertical height of the venue was necessary to accommodate the
15,000 spectator seats, 13,000 of which were temporary.”
In
1996, when Georgia Tech was chosen to house a 15,000-seat swimming and
diving venue for the Summer Olympics, a freestanding, outdoor shelter
was attached to the school’s existing, obsolete recreation center.
“The Olympic facility was built solely for this event and was not
suitable for indoor natatorium use at the university,” explains
Steve DeHekker, project manager for Hastings & Chivetta. “The
extreme vertical height of the venue was necessary to accommodate the
15,000 spectator seats, 13,000 of which were temporary.”
To make matters more complicated, the existing solar-paneled roof—part
of a 25-year research project being conducted by Georgia Tech, Georgia
Power, and the U.S. Department of Energy—had to remain intact.
 Hastings &
Chivetta’s design incorporates an intermediate floor at the fourth
level over the pool to accommodate approximately 60,000 square feet of
gymnasium and multipurpose space. Phase I of the $40 million project involves
the enclosure of the Olympic pool and the addition of new gymnasium space
on the intermediate floor. The second phase, scheduled for completion
in September 2004, includes demolition of the original facility and construction
of a new entry, fitness center, racquetball courts, climbing wall, leisure
pool, offices, locker rooms, and 500-car, three-level parking deck.
Hastings &
Chivetta’s design incorporates an intermediate floor at the fourth
level over the pool to accommodate approximately 60,000 square feet of
gymnasium and multipurpose space. Phase I of the $40 million project involves
the enclosure of the Olympic pool and the addition of new gymnasium space
on the intermediate floor. The second phase, scheduled for completion
in September 2004, includes demolition of the original facility and construction
of a new entry, fitness center, racquetball courts, climbing wall, leisure
pool, offices, locker rooms, and 500-car, three-level parking deck.
Copyright 2003 The American Institute of Architects.
All rights reserved. Home Page ![]()
![]()
 |
||
| Visit the
architect’s Web site.
|
||