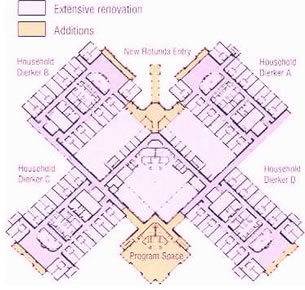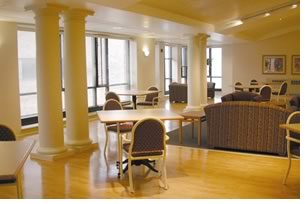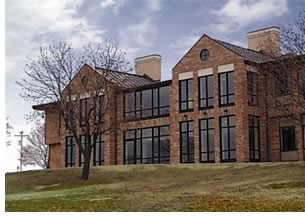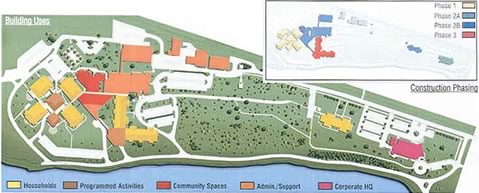

Wisconsin Residence Hall Gets New Lease on Life
 The
residents and staff of Bethesda Lutheran Home Services Inc., Watertown,
Wis., will soon enjoy completion of the first of a four-phase, $45 million–$50
million plan to modernize and redesign their living complex, thanks to
Eppstein Uhen Architects and The Bentley Company, both headquartered in
Milwaukee. Updating the outmoded, dark, institutional-feeling residence
halls, all built between 1950 and 1970, topped the list of design team
and client concerns.
The
residents and staff of Bethesda Lutheran Home Services Inc., Watertown,
Wis., will soon enjoy completion of the first of a four-phase, $45 million–$50
million plan to modernize and redesign their living complex, thanks to
Eppstein Uhen Architects and The Bentley Company, both headquartered in
Milwaukee. Updating the outmoded, dark, institutional-feeling residence
halls, all built between 1950 and 1970, topped the list of design team
and client concerns.
Eppstein Uhen’s design calls for incorporation of residential design elements, including gabled roofs and Greek Revival pergolas. Interior space renovations offer a softer color palette, and revised floor plans capture more natural light and create a connection to the picturesque landscape. A dormitory-style building for 40 people with multiple four-person rooms has become a family-style home for 20, featuring pods of two-person private rooms. A family-style kitchen and dining room in each building allow for interaction among the close-knit group and eases the staff’s time requirements, which previously included ushering residents to a dining area across campus for meals.
 The
second phase of the plan calls for renovations of several buildings, which
will include a centrally located pharmacy, medical and dental clinics,
a hair-care center, a canteen/café, and a bank. In addition, the
complex will house a new corporate center for all U.S. and some international
service initiatives.
The
second phase of the plan calls for renovations of several buildings, which
will include a centrally located pharmacy, medical and dental clinics,
a hair-care center, a canteen/café, and a bank. In addition, the
complex will house a new corporate center for all U.S. and some international
service initiatives.
“When completed, the renovations will transform the Watertown Campus into a state-of-the-art cluster of homelike neighborhoods and living areas linked to services and program space,” says Steve Raasch, AIA, Eppstein Uhen project manager. “As architects, we have the unique opportunity to utilize our skills to create wonderful new living environments while also helping to dramatically improve people’s lives in those spaces.”
 The
architects also take pride in their collaboration with The Bentley Company.
The two firms consulted in the conceptual and design development stages,
helping to reduce disruptions for residents and staff. “The most
challenging aspect of this project has been working in an occupied building
that is the home of hundreds of residents 24 hours a day, seven days a
week. That has required extensive planning and coordination to keep systems
running and routes of safe passage throughout the campus,” stated
Don Schliepp, project superintendent with Bentley.
The
architects also take pride in their collaboration with The Bentley Company.
The two firms consulted in the conceptual and design development stages,
helping to reduce disruptions for residents and staff. “The most
challenging aspect of this project has been working in an occupied building
that is the home of hundreds of residents 24 hours a day, seven days a
week. That has required extensive planning and coordination to keep systems
running and routes of safe passage throughout the campus,” stated
Don Schliepp, project superintendent with Bentley.
Copyright 2003 The American Institute of Architects.
All rights reserved. Home Page ![]()
![]()
 |
||
| Graphics courtesy of Eppstein Uhen Architects.
|
||
