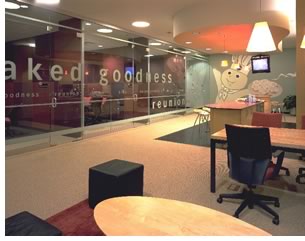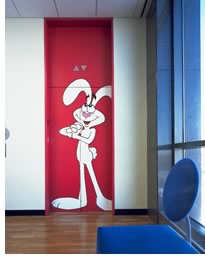

Branding to the Max: HGA Redesigns Portions of General Mills’ Bell Tower
 Hammel,
Green and Abrahamson, Inc. (HGA)’s new design for three floors of
the General Mills Bell Tower in Minneapolis has silly rabbits, doughboys,
and a Wheaties-inspired basketball-themed conference room cheering and
inspiring clients and workers alike.
Hammel,
Green and Abrahamson, Inc. (HGA)’s new design for three floors of
the General Mills Bell Tower in Minneapolis has silly rabbits, doughboys,
and a Wheaties-inspired basketball-themed conference room cheering and
inspiring clients and workers alike.
The famous food-makers’ request for a makeover stemmed from a 1995 study by the architects, which analyzed the company’s space needs over the next decade and developed a flexible framework to maximize the value of real-estate assets. The study spelled out a variety of goals, including General Mills’ need to meet several business objectives such as reducing occupancy costs, increasing employee satisfaction, and augmenting productivity. By creating flexible spaces, providing access to daylight and exterior views, and encouraging collaboration through the floor layout with color, graphics, and wayfinding, HGA’s design met the overall goals expressed by General Mills. In addition, each floor design had to support a special departmental feel or identity. Careful listening to each department’s work habits and business goals allowed HGA to design solutions that met team needs and objectives—and personalities. For instance, each floor’s own “front porch” directly off the elevator lobby quickly defines its identity.
The third floor houses the General Mills sales department, where the team focused on a variety of General Mills’ brands. The sales department wanted their 20,000-square-foot design to express their industry savvy, yet allow them to interact with one another and have comfortable individual workspaces. The design focuses muted, sophisticated colors and golden wood furniture. HGA peppered the area with stylish chairs and four flat-screen TVs artfully placed to broadcast news, run commercials, or even play DVDs or PowerPoint presentations. To further display the sales department’s industry savvy, HGA created a glass-wall conference room with a high-tech presentation system for larger meetings. A mix of lifestyle imagery and product photography encourages team camaraderie and brand loyalty.
 The
sixth floor serves Pillsbury marketing team members, who work with products
that include refrigerated cookie and biscuit dough, frozen breakfast treats,
and Totino’s Pizza Rolls. The Pillsbury team wanted a fun, inspirational,
at-home workplace with comfortable public gathering spaces that would
“envelop employees and visitors in the Pillsbury food experience.”
In response, HGA designed the Pillsbury front porch as a 300-square-foot
kitchen off the elevator lobby. The Pillsbury Doughboy is emblazoned on
the wall next to the kitchen to welcome and greet visitors. The kitchen
serves as a taste-testing area for marketing teams and sports both convection
and conventional ovens that allow the teams to prepare—and sample—products.
Just off the aromatic kitchen, HGA created an open common room with soft
seating and tables where employees can gather for lunch, team meetings,
and taste tests.
The
sixth floor serves Pillsbury marketing team members, who work with products
that include refrigerated cookie and biscuit dough, frozen breakfast treats,
and Totino’s Pizza Rolls. The Pillsbury team wanted a fun, inspirational,
at-home workplace with comfortable public gathering spaces that would
“envelop employees and visitors in the Pillsbury food experience.”
In response, HGA designed the Pillsbury front porch as a 300-square-foot
kitchen off the elevator lobby. The Pillsbury Doughboy is emblazoned on
the wall next to the kitchen to welcome and greet visitors. The kitchen
serves as a taste-testing area for marketing teams and sports both convection
and conventional ovens that allow the teams to prepare—and sample—products.
Just off the aromatic kitchen, HGA created an open common room with soft
seating and tables where employees can gather for lunch, team meetings,
and taste tests.
The seventh floor, base for the Big G team who work with cereal brands including Cheerios, Wheaties, Chex, Total, and Lucky Charms, seemed a natural for the Cheerios-yellow cereal bar and surrounding collaboration area that make up Big G’s front porch. HGA integrated General Mills’ brand icons throughout the floor to create an environment that expressed the enthusiasm and personality of the Big G team. For example, the glass wall of the conference area is etched with the phrase “Unleash the power of cereal.” The main conference room is done in a Wheaties sports theme right down to the clock on the wall, the basketball hoop in the corner and the lacquered hardwood floor, which includes blue tape lines like a basketball court. “Lockers” house the audio-visual equipment and the furniture consists of two moveable blue tables and white mesh chairs.
The architect reports that the renovated office space “created a renewed sense of energy that was previously missing from the work environment, reduced occupancy costs, and increased productivity and employee satisfaction.”
Copyright 2003 The American Institute of Architects.
All rights reserved. Home Page ![]()
![]()
 |
||
| Visit the Hammel, Green and Abrahamson, Inc. Web site. Photos © George Heinrich.
|
||