

AIA Northern Virginia Chapter 2002 Design Awards Celebration
The AIA Northern Virginia Chapter bestowed four awards of excellence, seven awards of merit, four associate/intern awards, and a special citation for lighting design and design interest in a cost-effective solution at the chapter’s annual awards ceremony June 7 at the new Gannett USA Today headquarters in McLean, Va.
The seven entry categories were: Commercial Architecture, Institutional Architecture, Residential Architecture, Historic Architecture, Interior Architecture, Conceptual/Unbuilt Architecture, and The Kitten McD. Herlong Memorial Award for AIA Associates/Interns. The winning projects are located in Virginia; Washington, D.C.; Maryland; West Virginia; Florida; and California.
The jury, all from the New York City area, included Chair William Pedersen, FAIA, principal, Kohn Pedersen Fox Associates; James W. Rhodes, FAIA, partner, Beyer Blinder Belle, Architects and Planners LLP; Ronnette Riley, FAIA, principal, Ronnette Riley Architect; and Lilla Smith, senior associate, Gwathmey Siegel and Associates Architects LLC. Presenters were Jerri Smith, AIA, of Kohn Pedersen Fox Associates, architects of the Gannett building, and Design Awards Committee Chair Paul R. Erickson, AIA, of LeMay Erickson Architects. The 28th annual Design Awards drew 124 entries.
Commercial Architecture Award Of Merit
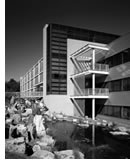 National
Wildlife Federation Headquarters
National
Wildlife Federation Headquarters
Reston, Va.
by Hellmuth, Obata + Kassabaum, PC
Owner: National Wildlife Federation
Photo © Alan Karchmer/ESTO
Jury Comment: This strong environmental
design is quite successful in relating the building to the site. The handsome
atrium space between the elements is simple and seems to let you enjoy
the journey. In the interior, the inventive clustering of the workstations
provides delightful variety.
Institutional Architecture Award Of Merit
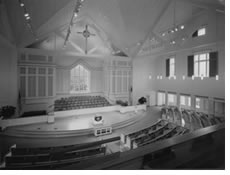 Vienna
Presbyterian Church
Vienna
Presbyterian Church
Vienna, Va.
by LeMay Erickson Architects
Owner: Trustees of Vienna Presbyterian Church
Photo © Dan Cunningham
Jury Comment: This church’s very
large program was difficult to accommodate, and the architect did a good
job of it. All of the elements connect nicely—materials, color,
and scale. The interior treatment also works very successfully.
Residential Architecture Award Of Excellence
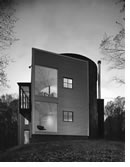 Lindenburger/Schutz
Residence
Lindenburger/Schutz
Residence
Prince William County, Va.
by Robert M. Gurney, FAIA
Owners: Joanne Lindenburger and Benjamin Schutz
Photo © Anice Hoachlander
Jury Comment: We like the way the architect
framed the views out of the building. There is an interesting, unclichéd
use of different materials. We especially liked the forecourt. It’s
an interesting and complex conceptual design. We would love to see this
one when it’s completed.
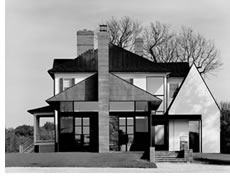 Blue
Ridge Farmhouse Addition
Blue
Ridge Farmhouse Addition
Washington, Va.
by Robert M. Gurney, FAIA
Clients: Robert & Elizabeth Haskell
Photo © Paul Warchol
Jury Comment: We were unanimous on this
project from the beginning, with its superior simplicity of detailing.
The presentation aligns with the building design—it is elegant, simple,
and easy to understand, masterfully using materials without historicizing
them. To do the chimney in concrete when you’d expect it in masonry
or stone, and to batter the form is really thoughtful. There is a great
solid-to-void relationship in this design.
Historic Architecture Award Of Merit
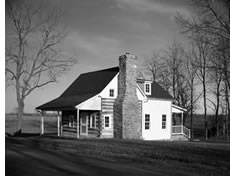 Wheatland
Farms Log Cabin
Wheatland
Farms Log Cabin
Waterford, Va.
by Reader & Swartz Architects, PC
Owner: Wheatland Farms, LLC, Ava Abramowitz and Neil Rackham, managers
Photo © Ron Blunt Photography
Jury Comment: We liked the juxtaposition
between the old and the new piece. There was a lot of thought put into
the detailing of this project. The approach provides clarity in which
part is old. The project’s photographs are very beautiful and really
quite seductive.
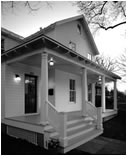 Shugaar
Residence
Shugaar
Residence
Arlington, Va.
by Moore Architects, PC
Owners: Tony and Lisa Shugaar
Photo courtesy of the architect
Jury Comment: The plan really works on
this house. We liked the way it is composed with its marvelous big, warm,
wooden floor. With the new construction, it becomes a totally new composition.
The porch made us want to sit on it. We commend the designer for clarity
of presentation.
Interior Architecture Award Of Excellence
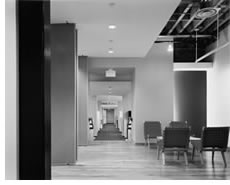 Greenpeace
USA Headquarters
Greenpeace
USA Headquarters
Washington, D.C.
by Envision Design, PLLC
Owner: Greenpeace USA
Photo © Michael Moran Photography
Jury Comment: This project had the clearest
explanation on sustainable design. The presentation had especially clear
diagrams. It’s nice how the architect left remnants of the old building
exposed. We like the floating ceiling overlay—it hovers over an industrial
landscape.
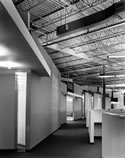 A
& E Signature Service Call Center
A
& E Signature Service Call Center
Pensacola, Fla.
by Envision Design, PLLC
Owner: A&E Signature Service, A Division of Montgomery Ward
Photo © Michael Moran Photography
Jury Comment: We appreciate the use of
good reflective light. The ceiling was done in a convincing way. The plan
also has a lot of interest to it. We liked the textural continuity; it’s
too often overlooked. This is a spirited environment—it’s very
colorful.
Interior Architecture Award Of Merit
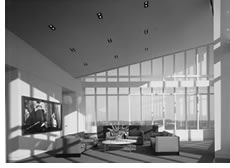 Gannett/USA
Today Headquarters
Gannett/USA
Today Headquarters
McLean, Va.
by Lehman-Smith + McLeish
Owner: Gannett Co., Inc.
Photo courtesy of the architect
Jury Comment: We like the way the words
are made a part of the environmental graphics, giving a nice tie-in to
the USA Today tenant. The plan is very strong. The circulation works well,
as does the spine of light. The floor pattern is very successful.
Conceptual/Unbuilt Architecture Award Of Merit
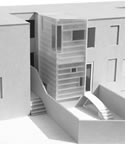 Smith-Lettow
Residence
Smith-Lettow
Residence
Washington, D.C.
by David Jameson Architect
Photo courtesy of the architect
Jury Comment: The concept of this project
is very strong. There’s such an interesting change from the existing
building to what is proposed. In an urban environment, it’s nice
to have skylights bring the light deep into a building. The juxtaposition
of the two buildings really works well. This is a great example of how
you get a modern expression in a traditional environment.
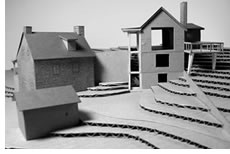 The
House in Dutton Gap
The
House in Dutton Gap
Gerrardstown, W.Va.
by Reader & Swartz Architects, PC
Owner: Chris Thiel
Photo courtesy of the architect
Jury Comment: This project has a powerful
elevation. There is a really commanding relation to the granary and how
it derives the construction system from it. This addition gives the original
building room to breathe. We like how it acknowledges the sun and the
views in its orientation.
Kitten Mcd. Herlong AIA Memorial Design
Award Of Excellence
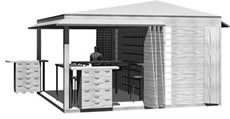 Boatcrafters
Expandable Workshop
Boatcrafters
Expandable Workshop
Sunnyvale, Calif.
by Daryl P. Wells, Associate AIA
Owner: Richard E. Wells
Photo courtesy of the architect
Jury Comment: This project generated
a lot of discussion. There’s such a strong humility of scale in
this clever, compact design. It is well-thought-out, a great idea, and
very nicely executed. The retractable doors are fascinating. What a great
place to work!
Kitten Mcd. Herlong AIA Memorial Design
Award Of Merit
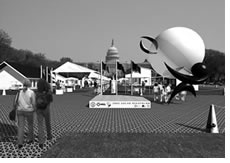 Solar
Decathlon Village
Solar
Decathlon Village
The National Mall, Washington, D.C.
by Daryl P. Wells, Associate AIA, of the Washington Alexandria Architecture
Center
Client: Office of Solar Energy Technology, U.S. Department of Energy
Photo courtesy of the architect
Jury Comment: The project responds well
to the axial nature of the site and the spirit of the event. There is
a successful hierarchy in the relationship of the parts; a clarity that
makes it very appealing. The project has a very strong graphic quality.
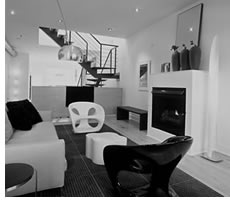 Logan
Heights Development (Unit C)
Logan
Heights Development (Unit C)
Washington, D.C.
by Ali R. Honarkar, Assoc. AIA, Division One
Photo courtesy of the architect
Jury Comment: This is a very successful
design. The materials suggested are very strong. It’s often difficult
to scale things proportionately, and this project has a great sense of
scale. The illustrated section is extremely interesting.
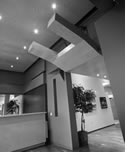 Charles
Products, Inc.
Charles
Products, Inc.
Rockville, Md.
by Ali R. Honarkar, Assoc. AIA, Division One
Photo courtesy of the architect
Jury Comment: This very strong project
is as successful as any of the submittals we’ve seen this year.
There is a wonderful relationship between the parts and whole. The diversity
of the project is even reflected in the custom-designed furniture.
Special Citation for Lighting Design and Design Interest in a Cost Effective Solution
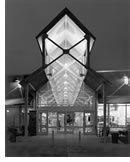 Glenwood
Library
Glenwood
Library
Cooksville, Md.
by Grimm + Parker Architects
Owner: Howard County Libraries
Photo © Kenneth M. Wyner
Jury comment: This is a spirited, playful
building. We especially like the elevation and being able to see into
the building with the “pick-up-sticks” lighting scheme. Seeing
a children’s library without a fish tank is rare and really encouraging!
The architects did a lot with a modest budget.
Copyright 2003 The American Institute of Architects.
All rights reserved. Home Page ![]()
![]()
 |
||
|
|
||