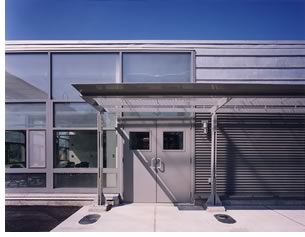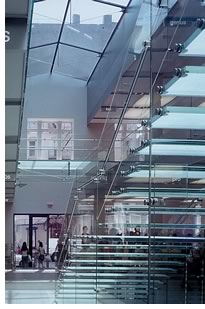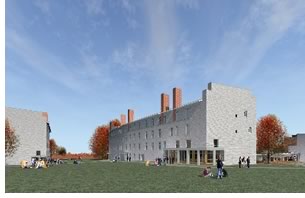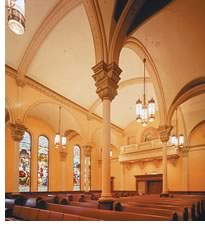

Eight Projects by Six
Design Groups Earn Kudos
From AIA Pennsylvania
AIA Pennsylvania feted the eight projects—four of them on college campuses—that received the chapter’s 2003 Design Awards at a June 3 event sponsored by Brinjac Engineering in Harrisburg, the state capital. Jury Chair Graham Wyatt, AIA, and Awards Program Chair Elmer Burger II, AIA, presented the awards to the designers of the winning projects chosen from a field of 108 submissions. Eligible projects can be built anywhere; the architect must be a member of AIA Pennsylvania.
Honor Awards
 Bryn
Mawr College Facilities Services Building, Bryn Mawr, Penn., by
Richard Conway Meyer, Architect, for Bryn Mawr College.
Bryn
Mawr College Facilities Services Building, Bryn Mawr, Penn., by
Richard Conway Meyer, Architect, for Bryn Mawr College.
Photo © Tom Crane Photography Inc
This project brings together for the first time under one roof Bryn Mawr College’s facilities management operations: maintenance, housekeeping, and grounds-keeping shops; campus receiving and distribution facilities; plus engineering, architectural planning, and administration offices. The architects were able to work this utilitarian program into a design that takes advantage of tricky topography and still achieves the school’s goal of creating a second gateway to this historic campus. A restrained palette of attractive but durable materials reinforces the program and conveys a message of quality appropriate to the institution. The building’s glassy facades give it an inviting, lantern-like glow at night.
 Apple
SoHo Retail Store, New York City, by Bohlin Cywinski Jackson, for
Apple Computer, Inc.
Apple
SoHo Retail Store, New York City, by Bohlin Cywinski Jackson, for
Apple Computer, Inc.
Photo © Peter Aaron, ESTO
In the heart of New York City’s SoHo district, the new Apple Retail Store occupies a 1920s former U.S. Post Office. The previously restored masonry exterior serves as an effective foil to the building’s cool and ethereal interior that emphasizes the redefined aesthetic identities of Apple’s product line. Two floors of retail space focus on a 15-foot-high clear-glass staircase, a glass bridge, and a 70-foot-long skylight—all elegantly detailed. The understated palette combines stone flooring, bead-blasted stainless steel panels, custom wood fixtures, and laminated glass. This design allies at every level with Apple’s merchandise and corporate brand (and even convinced a few holdout jurors to give up their Windows-based computers).
 Blue
Mountains Estate, Northeastern Pennsylvania, by Bohlin Cywinski
Jackson, for an anonymous client.
Blue
Mountains Estate, Northeastern Pennsylvania, by Bohlin Cywinski
Jackson, for an anonymous client.
Photo © Michael Thomas
Arranged around a square, stone-walled courtyard at the southern edge of a hillside forest, this 12,000-square-foot house overlooks one of the most prominent peaks in the Pennsylvania Blue Mountains. Glazed, two-level timber-framed living pavilions organize around and juxtapose against the earthbound, masonry courtyard. The expansively glazed living areas surrounding the courtyard look out to the forest, river valley, and mountains beyond. A lap pool fronts a double-height loggia along the southwest living pavilion. Gently sloping, terne-coated stainless steel roofs echo the color of the natural stone used in the building and found within the site. The jury remarked on the artful abstraction of traditional house forms and the strong and consistent aesthetic vision and attention to detail evident throughout.
 Atwater
Commons, Middlebury College, Middlebury, Vt., by KieranTimberlake
Associates LLP, for Middlebury College.
Atwater
Commons, Middlebury College, Middlebury, Vt., by KieranTimberlake
Associates LLP, for Middlebury College.
Photo © Advanced Media Design
The jury found these buildings to “have a Yankee toughness well suited to their traditional context and yet to be relaxed and playful. These buildings are robust, but not austere, simple and well proportioned but with a catchy syncopation. They use traditional, indigenous materials, such as the stone, to say something.” The project’s two new residence halls and a dining hall greatly expand the existing three-building Atwater Commons at Middlebury College. The subtly angled siting of the residence halls forms an outdoor “room” that frames a broad lawn and focuses on an existing building and a distant view. The low-slung, dining hall with its elliptical plan and canted, vegetated roof forms an effective counterpoint to the boxy residence halls. “The design balances comfortably on the threshold between modernity and tradition,” the jury concluded.
 Melvin
J. and Claire Levine Hall, School of Engineering and Applied Science,
Philadelphia, by KieranTimberlake Associates LLP, for the University of
Pennsylvania.
Melvin
J. and Claire Levine Hall, School of Engineering and Applied Science,
Philadelphia, by KieranTimberlake Associates LLP, for the University of
Pennsylvania.
Photo © Barry Halkin
The University of Pennsylvania’s new 48,000-square-foot Levine Hall houses offices, research labs, meeting spaces, and a 150-seat auditorium for the school of engineering and applied sciences. The architects conceived of the building’s floor-to-floor spaces as lofts, with a generous 14-foot floor-to-floor heights, glazed exterior walls, and glazed interior partitions. Serving as a bridge between existing structures, the new hall completes an important circulation path within the engineering complex. It responds in subtle but well-considered ways to its complicated site and context and establishes a forward-looking identity for the school. The jury liked the environmentally sensitive double-skin façade, calling it “at once technically and aesthetically compelling.” They also like the way the façade relates well in its design and detailing to the adjacent historic masonry buildings.
Merit Awards
 James
A. Byrne U.S. Courthouse, Philadelphia, by MGA Partners, Architects,
for the General Services Administration Region 3.
James
A. Byrne U.S. Courthouse, Philadelphia, by MGA Partners, Architects,
for the General Services Administration Region 3.
Photo © Barry Halkin
A skilled design team successfully transformed a “1970s sow’s ear into a silk purse,” by visually revamping the existing lobby while incorporating new security, lighting, and mechanical systems. They judiciously used new millwork, graphic design, signage, and lighting to give new life to the building’s primary entrance and incorporated an exhibit presenting the mission of the federal court system. The General Services Administration (“hats off to them,” the jury said) initiated the project with a design charrette, managed and led by the project designer. Participants included judges, courts administrative staff, and peer design professionals. The new design presents a clear sequence of spaces, each with a distinct function, easily accessible information, artfully concealed lighting, and a combination of permanent and changing interpretative exhibits. The jury stated that they were impressed with how this design presents an elegant and seemingly effortless solution to complicated functional problems of security, safety, wayfinding, and storytelling—all within the toughest of existing conditions.
Citations
 Marikle
Chapel of the Annunciation, Baltimore, by Murphy & Dittenhafer,
Inc., York, Pa., for the College of Notre Dame of Maryland.
Marikle
Chapel of the Annunciation, Baltimore, by Murphy & Dittenhafer,
Inc., York, Pa., for the College of Notre Dame of Maryland.
Photo © Alain Jaramillo, Blakeslee Group
Jury members were especially taken with how far this restoration of an 1896 chapel goes beyond a literal restoration. “Scholarly preservation is combined with the creative contemplation of what the original architect would have done given today’s environmental, sound amplification, and lighting technologies,” they remarked, “all while deftly addressing changes in liturgy.” This restoration project of the nation’s oldest Catholic women’s college follows a 1968 savaging, during which almost all visible historic finishes had been removed, including half of a mural, most of the chapels, and the 19th-century stained glass windows from Germany. A flat acoustic tile ceiling had replaced the chapels’ plaster vault. In the recently completed restoration, the architects recreated the original column capitals and a variety of other plaster details and researched and replicated missing portions of historic stained glass, paint finishes, and gold-leaf details. They refinished the wood floors and installed custom pendant and adjustable accent lighting. Ductwork electrical and sound-system wiring was threaded through interstitial spaces behind historic vaulting. The architects also designed a new sanctuary platform, altar, and pulpit to address contemporary worship needs.
 The
Penn’s Landing Forums, Philadelphia, by Harris M. Steinberg,
AIA, Penn Praxis, Graduate School of Fine Arts, University of Pennsylvania;
Harris Sokoloff, Center for School Study Councils, Graduate School of
Education; and Chris Satullo, editorial page editor, The
Philadelphia Inquirer. Charrette Organizers: Alan Greenberger,
AIA, and Richard King, AIA, MGA Partners, Architects.
The
Penn’s Landing Forums, Philadelphia, by Harris M. Steinberg,
AIA, Penn Praxis, Graduate School of Fine Arts, University of Pennsylvania;
Harris Sokoloff, Center for School Study Councils, Graduate School of
Education; and Chris Satullo, editorial page editor, The
Philadelphia Inquirer. Charrette Organizers: Alan Greenberger,
AIA, and Richard King, AIA, MGA Partners, Architects.
Photo courtesy of the architect
This award was presented not for a finished building but for a planning process. Participants report that for more than two decades, Philadelphia’s Penn’s Landing development has been one of the city’s most troubled large projects—a bold attempt to recapture the center-city Delaware waterfront repeatedly foiled by politics, changes in market conditions, and a site hemmed in by an interstate highway. The current project tackles these challenges using a series of public and professional forums. The planning process included extensive citizen participation through four public events earlier this year supplemented by numerous articles and letters in The Philadelphia Inquirer plus a Web-site poll that received over 5,000 hits. Twenty-seven architects, planners, landscape architects, and other professionals, along with students from the Philadelphia Charter High School for Architecture and Design, participated in the process. The jury commended the participants for their “clear presentation of a carefully designed and orchestrated, project-appropriate planning process. It encourages Philadelphia to pursue a design solution that rises to the high quality of the planning process undertaken to date.”
Copyright 2003 The American Institute of Architects.
All rights reserved. Home Page ![]()
![]()
