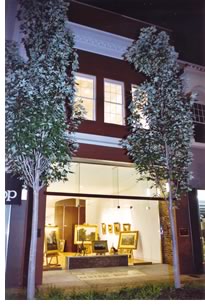

Six From the South Receive Top Honors
Honor Award
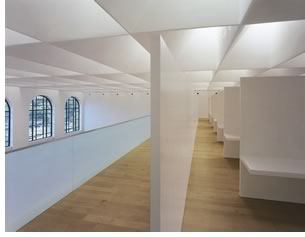 LSU
Academic Center for Student Athletes
LSU
Academic Center for Student Athletes
Baton Rouge
by Trahan Architects
Photo courtesy of the architect
This project entailed the transformation of Louisiana State University’s
1926 Gym Armory into the Cox Communications Academic Center for Student
Athletes. The state-of-the-art facility houses a 2,800-square-foot library,
private computer rooms, a computer lab, comfortable spaces for quiet study,
classrooms, a resource center, and a communications studio. The jewel
in the crown of the center is its high-tech auditorium, reserved for special
events and distinguished guest speakers. The jury took special note of
the project’s interiors. “The minimal interior with well-done
lighting is a complement to the exterior,” they said. “This
new insert did not try to imitate the original.”
Harrison Galleries
Tuscaloosa, Ala.
by Elizabeth S. Alter, Architect.
Photo by Jim Harrison
“A simple design not trying to do too much,” was the way the
jury categorized the elegant simplicity of the Harrison Galleries. The
latest addition to downtown Tuscaloosa, this new building is dedicated
to the sale of fine arts and vintage and contemporary photography. Careful
in its details, the building’s fastidiousness caught the jurors
fancy, particularly the design of the glass floor and the stair rail.
“This project proves that one small element can transform a space,”
the jury concluded.
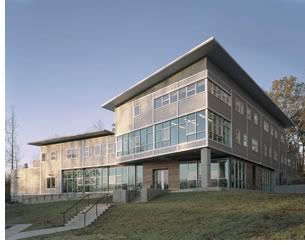 Communicare
Chemical Dependency Unit
Communicare
Chemical Dependency Unit
Oxford, Miss.
by Howorth & Associates Architect
Photo © Tim Hursley, the Arkansas Office
An in-patient treatment facility in northern Mississippi for sufferers
of drug and alcohol addiction, this new 14,000-square-foot facility houses
up to 48 patients (including 12 women) in double-occupancy dormitories.
The building also includes counseling offices, a dining room, group rooms,
conference rooms, and lounges. The jury deemed the facility a “nice
project for low budget; the exterior was very well done.” They particularly
liked the site plan and the fenestration pattern of the building.
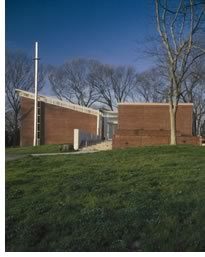 Holy
Trinity Evangelical Lutheran Church
Holy
Trinity Evangelical Lutheran Church
Franklin, Tenn.
by BAUER Architecture
Photo courtesy of BAUER Architects
The architects nestled this 10,000-square-foot new church for 350 parishioners
in an existing clearing below century-old trees and organized its spaces
around a light-filled gathering space. A continuous cast-in-place concrete
memorial wall stretches the length of the facility, separating the gathering
from the sanctuary, the social from the spiritual. The building, which
captured an AIA Tennessee Award of Excellence in 2002, was selected by
the Gulf States jury for the “simplicity and clarity of its floor
plan,” plus “conceptual form concepts.”
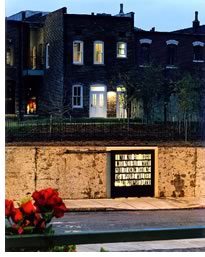 National
Civil Rights Museum Expansion
National
Civil Rights Museum Expansion
Memphis
by Looney Ricks Kiss and Self Tucker Architects
Albert Vecerka/ESTO Photographics
Also a winner of the AIA Memphis Award of Excellence, the project entailed
restoring two historic buildings adjacent to the 1991 museum to house
artifacts chronicling the time around the assassination of Dr. Martin
Luther King Jr. The project raised visibility of the museum, providing
a new entrance and 12,500 square feet of new exhibit space in a former
boarding house on Memphis’s Main Street. It also houses an outdoor
promenade, a refurbished gift shop, and an underground corridor linking
the boarding house to the main museum space built adjacent to the Lorraine
Motel, the site where King was shot. “This is a very important project,”
noted the jury. They particularly liked the way it looks back over a single
lawn, giving importance to a well-known picture and balcony.
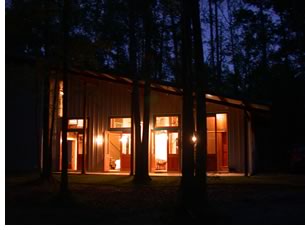 Golden
Residence
Golden
Residence
Mandeville, La.
by W. Geoff Gjertson, AIA
Photo © Hyatt Hood
The jury strongly praised this private residence in the woods for both
its plan and site plan. Referring to its modest design and simple, ordered
exterior, they said, “One single gesture captures the indigenous
architectural character.” Particularly noteworthy, according to
the jury, is this house’s strong, simple roof plan.
Copyright 2003 The American Institute of Architects.
All rights reserved. Home Page ![]()
![]()
 |
||
| For more information, contact Sheila Leggett, 615-254-1233 or sheila@associationpartners.com. AIA Mississippi, Larry Albert, AIA, and Kathy Boutwell coordinated this year’s Gulf States Region awards program.
|
||
