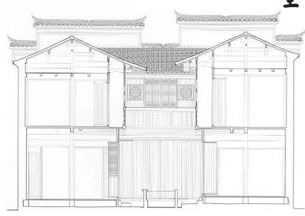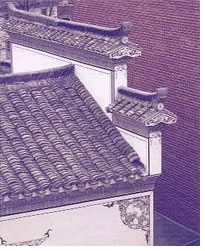

John G. Waite Associates Re-Erects 18th-Century Chinese House at Peabody Essex Museum
 “Yin
Yu Tang” debuted to the public at the Peabody Essex Museum in Salem,
Mass., June 21. This 18th-century Chinese house was dismantled in 1997,
and the 3,000 pieces were crated and transported to the U.S., where John
G. Waite Associates, Architects carefully documented, conserved, and re-erected
it for the museum. The first historic house brought from China in its
entirety and restored, this landmark project offers an opportunity for
the American public to learn more about Chinese architecture, art, and
history.
“Yin
Yu Tang” debuted to the public at the Peabody Essex Museum in Salem,
Mass., June 21. This 18th-century Chinese house was dismantled in 1997,
and the 3,000 pieces were crated and transported to the U.S., where John
G. Waite Associates, Architects carefully documented, conserved, and re-erected
it for the museum. The first historic house brought from China in its
entirety and restored, this landmark project offers an opportunity for
the American public to learn more about Chinese architecture, art, and
history.
Rich history
Yin Yu Tang (“Hall of Plentiful Shelter”) came into being
in the late 1700s, as the family home in Anhui Province, China, for a
merchant named Huang Zanbei. Eight generations of the Huang family lived
in the house until they left the village in 1980. In 1997, with the permission
of local and national authorities and with the support of the family,
the house was dismantled and shipped to Massachusetts to be conserved
and displayed at the Peabody Essex Museum.
 Built
in a style typical of this region of China, the two stories of the 4,500-square-foot
house wrapped around a central, open-air courtyard. The house—a
timber frame with stone foundations and brick walls—had a stark-white
lime exterior that served as a foil for ornate wood and stone carvings.
Facing north in compliance with feng
shui rules for orientation with respect to nearby mountains, the
house held 16 bedrooms (two at each corner of each story), a formal reception
hall, and a room where the family worshipped deities. Several kitchens
and a two-story lookout tower supplemented the main building.
Built
in a style typical of this region of China, the two stories of the 4,500-square-foot
house wrapped around a central, open-air courtyard. The house—a
timber frame with stone foundations and brick walls—had a stark-white
lime exterior that served as a foil for ornate wood and stone carvings.
Facing north in compliance with feng
shui rules for orientation with respect to nearby mountains, the
house held 16 bedrooms (two at each corner of each story), a formal reception
hall, and a room where the family worshipped deities. Several kitchens
and a two-story lookout tower supplemented the main building.
Painstaking work leads to innovation solutions
The architects report that the mission of the project was threefold. To:
• Preserve the house, its contents, and the family documents
• Present the house to the public as an important example of Chinese
vernacular architecture, interpreting the house and its associated decorative
arts for visitors
• Raise awareness of Chinese culture.
 The
project team for the house re-erection, including preservation architects,
museum curators, and representatives of philanthropic foundations, created
preservation guidelines to meet the mission of providing a philosophical
and practical basis for the project. In 1998, John G. Waite Associates
began documenting and conserving the house. After Chinese craftspeople
had labeled the 3,000 building components, disassembled them, and shipped
them to the U.S., the architects identified, inventoried, documented,
and conserved the individual pieces. The three-year process took place
in a warehouse just north of Boston, eventually occupying 100,000 square
feet as Chinese and American craftspeople reconstructed subassemblies
of the foundation, walls, and roof. Little by little, this painstaking
process revealed original construction methods, allowing the team to create
a comprehensive plan to clean and repair building pieces.
The
project team for the house re-erection, including preservation architects,
museum curators, and representatives of philanthropic foundations, created
preservation guidelines to meet the mission of providing a philosophical
and practical basis for the project. In 1998, John G. Waite Associates
began documenting and conserving the house. After Chinese craftspeople
had labeled the 3,000 building components, disassembled them, and shipped
them to the U.S., the architects identified, inventoried, documented,
and conserved the individual pieces. The three-year process took place
in a warehouse just north of Boston, eventually occupying 100,000 square
feet as Chinese and American craftspeople reconstructed subassemblies
of the foundation, walls, and roof. Little by little, this painstaking
process revealed original construction methods, allowing the team to create
a comprehensive plan to clean and repair building pieces.
 Preparing
the site for the house reconstruction proved to be another thought-provoking
component of the project. The re-erection of Yin Yu Tang was planned to
be coincident with a major expansion of the museum designed by Moshe Safdie
and Associates. To recreate the dense, urban feel of the house in its
original complex, Yin Yu Tang found a new home in the museum’s central
courtyard, and is surrounded by modern buildings. Its orientation is the
same now as it was in its original location.
Preparing
the site for the house reconstruction proved to be another thought-provoking
component of the project. The re-erection of Yin Yu Tang was planned to
be coincident with a major expansion of the museum designed by Moshe Safdie
and Associates. To recreate the dense, urban feel of the house in its
original complex, Yin Yu Tang found a new home in the museum’s central
courtyard, and is surrounded by modern buildings. Its orientation is the
same now as it was in its original location.
Strong integrations
The architects integrated traditional Chinese building practices with
modern construction techniques to repair the house. They used an equally
integrated construction-management system that combined a team of Chinese
and American craftspeople with American construction workers “to
conserve the historic structure and insert complex new electrical, heating
and ventilating systems as a requirement for its new use as a museum.”
Building modifications to meet code requirements and accommodate climatic
changes were painstakingly designed to minimize the impact on the historic
fabric of the house. For instance, with very little room to insert modern
elements, the team devised pipes, ducts, and chases of structural steel
that double as seismic reinforcing for the brick walls. And a removable
skylight system for the open central courtyard allows more authentic conditions
most of the year while protecting the structure from the extreme wiles
of New England winters.
 Representatives
from the museum praised the architects’ work, “This firm brought
impeccable standards and untiring enthusiasm to the project,” reads
the introduction to Yin Yu Tang: Preserving
Chinese Vernacular Architecture,” a booklet about the project.
“The architects’ well-established approach to preservation
formed the framework essential to carry the project to completion. Their
knowledge of preservation methodology and historic building technology;
their conscientious, hands-on approach; and the close team relationship
with Liberty Street Restoration Company were instrumental in achieving
the high-quality results visible in the re-erected Yin Yu Tang today.”
Representatives
from the museum praised the architects’ work, “This firm brought
impeccable standards and untiring enthusiasm to the project,” reads
the introduction to Yin Yu Tang: Preserving
Chinese Vernacular Architecture,” a booklet about the project.
“The architects’ well-established approach to preservation
formed the framework essential to carry the project to completion. Their
knowledge of preservation methodology and historic building technology;
their conscientious, hands-on approach; and the close team relationship
with Liberty Street Restoration Company were instrumental in achieving
the high-quality results visible in the re-erected Yin Yu Tang today.”
Clay Palazzo, Assoc. AIA, the project manager for John G. Waite Associates, emphasizes that, “through careful design, many of the most stringent requirements for a modern museum have been met without losing the many-layered history of the house.” The architects further hope that the project will focus international attention on traditional Chinese architecture and encourage the conservation of other remarkable structures in China.
Copyright 2003 The American Institute of Architects.
All rights reserved. Home Page ![]()
![]()
 |
||
|
|
||