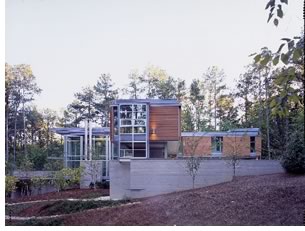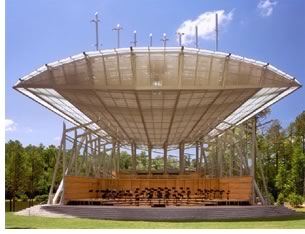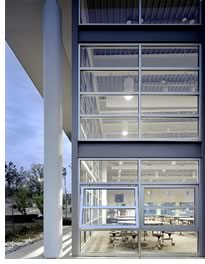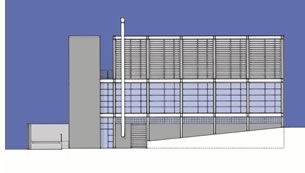

Design Award Winners
Celebrate
Diversity of North Carolina
Honor Awards
 Auburn
HD Transmitter
Auburn
HD Transmitter
Garner, N.C.
by Architektur, PA, Raleigh
Likened to “a giant armadillo” hovering on its site, the Auburn
HD Transmitter Facility houses five of the Research Triangle’s six
commercial TV networks. Its consolidation of networks allows very efficient
land use and saves acres of land, while its attractive steel armature
provides strong protection for its electronic functions. Photo ©
Jim Sink.
“We love the use of industrial materials for a technological program creating a modern evocation of agrarian forms,” the jury commented. “A very creative solution. It all fits together perfectly.”
 The
Grove Arcade
The
Grove Arcade
Asheville, N.C.
by Rowhouse Architects, Inc./Griffin Architects, PA, Asheville
Originally built in 1929, the redeveloped Grove Arcade contains 275,000
square feet on six floors, occupying an entire city block. As it did in
its original use, street-level retail occupies the ground floor. In the
new incarnation, however, residential units join offices on the upper
floors. The lower level contains parking, building services, and storage
areas. Photo © Bill Kund.
“A phoenix rising from the ashes, a building brought back to life,” was how the jury characterized the building. “This is a case study of how great architecture can come from doing all the little things just right. We think this is a wonderful project.”
Merit Awards
 Coty
Vision 2002 Control Center
Coty
Vision 2002 Control Center
Sanford, N.C.
Centrepoint Architecture, PA, Raleigh
A 2,000-square-foot control center within a 100,000-square-foot distribution
facility, the center includes the operator’s control room, conference
room, printer room, and meeting area. A cantilevered, mezzanine-level
observation deck allows visitors to “venture into the action”
of the plant, while well-placed touches of color reinforce the company’s
notion that “good design doesn’t have to be expensive.”
Photo © Jim Phillips.
The jury said of the center, “This small project has a lot of graphic impact that allows it to achieve a strong presence within a larger industrial building. A very good plan for the type of space being used. It's over the top in a good way.”
 Fuel
Warehouse
Fuel
Warehouse
Kinston, N.C.
by Maune Belangia Faulkenberry, Architects PA, New Bern
This project is the first installation of an emerging chain of convenience
stores/fuel stations named Fuel Warehouse. The prototypical design, which
has a distinct look for branding purposes, also allows for regional variations
to allow the buildings to fit into their local contexts. Photo ©
Maune Belangia Faulkenberry Architects, PA.
“If I were driving by this project, I'd immediately stop,” commented one of the jury members. “It’s really a lot for what it is. It’s a very inventive concept—something we haven't seen before in this building type.”
 Gateway
Lofts
Gateway
Lofts
Charlotte
by David Furman Architecture, Charlotte
The project uses a 36-foot x 300-foot site for retail on the ground, topped
by loft-style housing featuring 15-foot-wide, multilevel units. The units
offer stained concrete floors; exposed, load-bearing brick walls; and
steel stairs leading to open mezzanines. Penthouse units offer 12-foot-high
ceilings and open plans. Photo © Carolina Photo Group.
“The use of well designed housing to front a large parking structure is an innovative solution to a common urban problem,” commended the jury. “Great use of a space-constrained site—it’s a very good project.”
 Paletz
Moi House
Paletz
Moi House
Durham, N.C.
by Kenneth E. Hobgood, Architects, Raleigh
The architect designed this house for two Duke University professors who
write a great deal and often work at home. To increase the owners’
connection to the outdoors, the house is built on a long east-west axis,
and every major room offers three exposures. Outdoor spaces are designed
to serve as extensions of the house. Photo © Paul Warchol Photography.
“Good massing—a very clean look,” said the jury. “The skill with which the composition of materials was handled is quite sophisticated.”
 Pavilion
at Symphony Lake
Pavilion
at Symphony Lake
Cary, N.C.
by William Rawn Associates, Architects Inc., Boston
A 10,000-seat outdoor performance venue sited on the shore of manmade
Symphony Lake, the facility includes a performance shell and a structure
containing VIP dining, concession stands, restrooms, and back-of-house
services. The new pavilion, which services regional arts and performance
groups, offers cultural identity to a new, fast-growing urban area. Photo
© Robert Benson Photography.
“We like the way this elegantly sited pavilion provides for the joint enjoyment of performance and nature,” said the jury. “It’s not your typical civic project.”
 St.
Mary Magdalene Catholic School
St.
Mary Magdalene Catholic School
Apex, N.C.
by Roger H. Clark, FAIA, and Cannon Architects, Raleigh
This pre-K-through-8 Catholic school is the first phase of a master plan
for a new parish. It consists of classrooms, play areas, and a parish
house, which, when the entire project is complete, will serve as the school’s
media center. The second phase of the project will complete the school
facilities, while the third phase will concentrate on the church facilities.
Photo © J. West Productions.
The jury thought that the school offered a very good model for projects like this. “We like the way this building relates to its context without being too deferential,” the jury remarked. “The plan completes a courtyard for the school, while the brickwork relates to the adjacent historical context without being historicist.” They described the school as “very well executed top to bottom,” saying that although it is “an inexpensive building, it doesn’t feel cheap.”
 Brickyard
Chiller Plant (unbuilt project)
Brickyard
Chiller Plant (unbuilt project)
Raleigh, N.C.
by Pearce Brinkley Cease + Lee, PA, Raleigh
To maximize efficiency on its steeply sloped site, the Brickyard Chiller
Plant has cooling towers on the top floor; chillers on the street level;
and pumps, heat exchangers, and electrical equipment on the ground floor.
This arrangement allows service vehicles to access the building at the
street level and ground levels. Drawing courtesy of the architect.
“A wonderfully simple plan—simple, clear, and straightforward with nothing extraneous,” said the jury. “We hope the completed building retains these qualities.”
Copyright 2003 The American Institute of Architects.
All rights reserved. Home Page ![]()
![]()

 Gold
Medal:
Gold
Medal: Deitrick
Medal for Service:
Deitrick
Medal for Service: