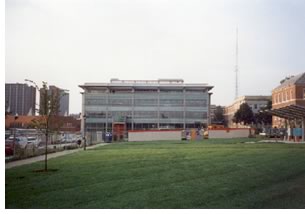

Leers Weinzapfel Makes
Its Mark at the
University of Cincinnati
The newest addition to the University of Cincinnati’s architectural landscape is the University Pavilion, a.k.a. “one-stop.” The compact six-story rectangular volume by Leers Weinzapfel, Boston, in association with GBBN Architects, Cincinnati, is a gateway to the academic campus and houses the school’s visitor center, executive offices, and all student services facilities. The pavilion was commissioned and built as part of the university’s master-plan design by George Hargreaves Associates. The facility joins buildings by Frank Gehry, Peter Eisenman, Michael Graves, and Pei, Cobb Freed, among others.
 The
architects glazed the long side of the building that faces Main Street
to provide both a window onto the campus and views of the activity within
to passersby. This side of the pavilion offers access at several levels
to a pathway that leads to Main Street, a winding promenade of green space
and buildings. At the head of the pathway, the principal entrance to the
pavilion creates a front door for the campus and gives immediate access
to the visitor center. Inside, a stair descends from the main entrance
to the one-stop student service facilities two levels down. Set between
the window-wall and the main body of the building, the stair hall functions
as both a circulation area and a glazed atrium where students, faculty,
and university employees can gather. Roof-level executive offices and
the president’s suite share a public loggia overlooking McMicken
Commons, providing a dramatic crown for the building and a destination
for campus functions.
The
architects glazed the long side of the building that faces Main Street
to provide both a window onto the campus and views of the activity within
to passersby. This side of the pavilion offers access at several levels
to a pathway that leads to Main Street, a winding promenade of green space
and buildings. At the head of the pathway, the principal entrance to the
pavilion creates a front door for the campus and gives immediate access
to the visitor center. Inside, a stair descends from the main entrance
to the one-stop student service facilities two levels down. Set between
the window-wall and the main body of the building, the stair hall functions
as both a circulation area and a glazed atrium where students, faculty,
and university employees can gather. Roof-level executive offices and
the president’s suite share a public loggia overlooking McMicken
Commons, providing a dramatic crown for the building and a destination
for campus functions.
Copyright 2003 The American Institute of Architects.
All rights reserved. Home Page ![]()
![]()
 |
||
| Photo courtesy of Leers Weinzapfel Associates.
|
||