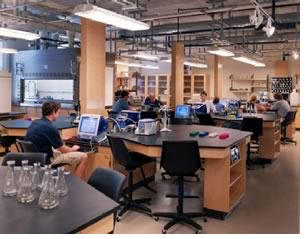

Superlabs Encourage Research and Collaboration at New Ayers/Saint/Gross Facility
Prior to construction of Haverford College’s new four-story Marian E. Koshland Integrated Natural Sciences Center, laboratories on several floors in multiple buildings severely limited interaction among student researchers. Now the new center by Ayers/Saint/Gross, Baltimore, with detailed input from the college’s science faculty, gathers seven departments and integrates two libraries into a single $39.8 million building.
 At
the faculty’s request for increased interaction among student researchers,
the facility offers “superlabs,” all on the same floor. Work
stations eliminate physical barriers to collaboration—providing
flexibility for group discussions, work with partners, and access to common
lab equipment. The architects, who specialize in campus master planning,
classroom, and student-life buildings, designed the various bench configurations
to take into consideration the ways in which biology, chemistry, and physics
are taught: Notebook computers with sensors for logging in data are available
at each station; lounges shared by faculty and students are handily close
to instructional laboratories and faculty offices; and a larger lounge
serves as a venue for concerts, receptions, poster sessions, and other
presentations.
At
the faculty’s request for increased interaction among student researchers,
the facility offers “superlabs,” all on the same floor. Work
stations eliminate physical barriers to collaboration—providing
flexibility for group discussions, work with partners, and access to common
lab equipment. The architects, who specialize in campus master planning,
classroom, and student-life buildings, designed the various bench configurations
to take into consideration the ways in which biology, chemistry, and physics
are taught: Notebook computers with sensors for logging in data are available
at each station; lounges shared by faculty and students are handily close
to instructional laboratories and faculty offices; and a larger lounge
serves as a venue for concerts, receptions, poster sessions, and other
presentations.
The plan for the Haverford, Pa., school drew its inspiration from the building’s namesake, a renowned immunologist who served on Haverford’s board for 14 years. Koshland, who died in 1997, was one of a handful of women active in bench research when her career began in the 1940s. She passionately advocated combining research with more formal training in undergraduate education to eliminate boundaries among scientific disciplines.
Copyright 2003 The American Institute of Architects.
All rights reserved. Home Page ![]()
![]()
 |
||
| Visit Ayers/Saint/Gross’s Web site for more information.
|
||