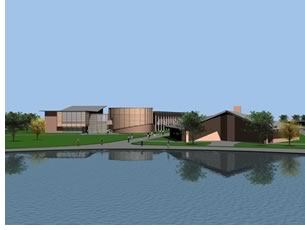

Construction Starts on Detroit Zoo Environmental Conservation Education Center
Construction is officially under way on the Detroit Zoo’s new Ford Center for Environmental and Conservation Education, kicked off with a May 27 groundbreaking ceremony by representatives from architect SmithGroup Inc., the Detroit Zoological Institute, Mayor Kwame Kilpatrick, and Ford Motor Company CEO and Chairman of the Board William Clay Ford Jr. The $9.1 million state-of-the-art facility offers a 40,000-square-foot learning place to support the ideals of stewardship for the welfare of animals.
 Located
along the zoo’s south edge, the new center will function as a gateway
to the exhibits and a portal to lifelong learning. The education wing
will contain seven environmental studios developed for hands-on discovery
through virtual dissections, wet laboratory experiments, group studies,
ceramics, and arts and crafts. The presentation wing contains a 240-seat
theater and two galleries. The first, a 2,500-square-foot exhibit gallery,
will house changing exhibits. The second is the children’s gallery,
which will display kids’ artwork to the public. The center also
will house a library and teacher resource room to provide educators with
tools that will include books, films, videotape, and CD-ROMs to supplement
curricula.
Located
along the zoo’s south edge, the new center will function as a gateway
to the exhibits and a portal to lifelong learning. The education wing
will contain seven environmental studios developed for hands-on discovery
through virtual dissections, wet laboratory experiments, group studies,
ceramics, and arts and crafts. The presentation wing contains a 240-seat
theater and two galleries. The first, a 2,500-square-foot exhibit gallery,
will house changing exhibits. The second is the children’s gallery,
which will display kids’ artwork to the public. The center also
will house a library and teacher resource room to provide educators with
tools that will include books, films, videotape, and CD-ROMs to supplement
curricula.
The architects report that they designed the new education center to serve as a “participatory immersion experience,” with the hope of offering “exciting and entertaining learning experiences to thousands of school children and zoo visitors.” Learning experiences are sure to be enhanced by the Wild Adventure Simulator, a virtual simulator providing the opportunity to experience life from an animal’s perspective in its native habitat. Based on NASA's flight simulator technology, the simulator uses sight, digital surround sound, and almost two Gs of motion to create a multisensory experience.
The new building represents the continuation of a successful client/architect relationship between the zoo and SmithGroup. Design and construction of the zoo’s main entrance facility, as well as continual site planning in recent years have been the province of SmithGroup JJR, the firm’s planning and environmental-design division. The new entrance incorporates a grand arrival court, fountains, rich plantings, access drives, tram tour station, visitor concessions, and a parking structure. Commanding a corner of the zoo in an area considerably smaller than the old entrance, the new facilities incorporate “bold landscape forms and lively architecture” soon to be complemented by the new center, slated for opening in 2004.
Copyright 2003 The American Institute of Architects.
All rights reserved. Home Page ![]()
![]()
 |
||
| Rendering courtesy of SmithGroup.
|
||