

Glass Act: Japanese Project
Wins DuPont Benedictus Award
Lebanese entrants dominate student design
competition
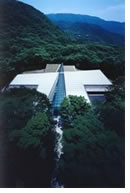 Koichi
Yasuda, Ken Kannari, and Masao Nishioka of Nikken Sekki, Tokyo, received
the 2003 DuPont Benedictus Award for innovation in architectural design
using laminated glass for their Pola Museum of Art in Hakone-Machi, Japan.
The glass, in the form of a transparent, sloped skylight, serves as the
primary architectural feature of a museum that houses a private collection
of Impressionist paintings.
Koichi
Yasuda, Ken Kannari, and Masao Nishioka of Nikken Sekki, Tokyo, received
the 2003 DuPont Benedictus Award for innovation in architectural design
using laminated glass for their Pola Museum of Art in Hakone-Machi, Japan.
The glass, in the form of a transparent, sloped skylight, serves as the
primary architectural feature of a museum that houses a private collection
of Impressionist paintings.
“The skylight is the light spine of the museum,” the architects stated. “Using [clear laminated glass], we were able to create a highly transparent space despite the cold climate of the area.” Through the skylight, visitors can appreciate views of the nearby village of Kozukayama, and can understand the overall layout of the building by taking in a panoramic view downward through the glass atrium, extending to the second underground floor.
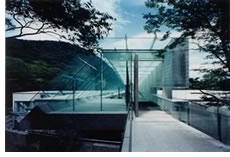 Use
of laminated glass for the skylight, the award organizers point out, meant
that the architects could mitigate the harmful effects of UV rays on the
artwork and meet the safety and security codes developed in an area where
earthquakes are prevalent. The museum architects also used glass in other
ways: incorporated into structural ribs supporting the skylight, as a
structural beam for the skylight ledge, for the museum’s entry bridge
balustrade, and for a bus stop outside the facility that also sports a
laminated glass cantilevered canopy to protect visitors from the elements.
Use
of laminated glass for the skylight, the award organizers point out, meant
that the architects could mitigate the harmful effects of UV rays on the
artwork and meet the safety and security codes developed in an area where
earthquakes are prevalent. The museum architects also used glass in other
ways: incorporated into structural ribs supporting the skylight, as a
structural beam for the skylight ledge, for the museum’s entry bridge
balustrade, and for a bus stop outside the facility that also sports a
laminated glass cantilevered canopy to protect visitors from the elements.
“This project is really sensual,” said Lewis Koerner, AIA, a DuPont Benedictus juror. “It’s built in the middle of a forest, a five-story structure with only half a story above ground. The atrium showers visitors with light and brings natural light to all the circulation areas. It permeates the space below the light.”
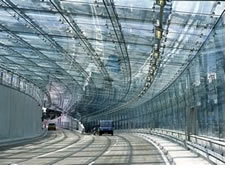 Sylvester
Damianos, FAIA, and Julie Vanden Berg Snow, FAIA, also served as jurors.
Santiago Calatrava commented on the winning projects and highlighted two
of them—the Pola Museum and the Lens Ceiling of the Phoenix Courthouse—for
outstanding technical and design innovation. The awards, named for the
French chemist who discovered the process for laminating glass, are organized
by the AIA and the International Union of Architects (UIA), with sponsorship
by DuPont, producer of a broad family of architectural glass laminating
products and technologies.
Sylvester
Damianos, FAIA, and Julie Vanden Berg Snow, FAIA, also served as jurors.
Santiago Calatrava commented on the winning projects and highlighted two
of them—the Pola Museum and the Lens Ceiling of the Phoenix Courthouse—for
outstanding technical and design innovation. The awards, named for the
French chemist who discovered the process for laminating glass, are organized
by the AIA and the International Union of Architects (UIA), with sponsorship
by DuPont, producer of a broad family of architectural glass laminating
products and technologies.
2003 Category Winners
• Industrial: Protective housing at the Petuel Tunnel, Munich, by Fritz Auer and Carlo Weber of Auer + Weber + Architekten
• Education: Schule am Mummelsoll (school for special-needs children), Berlin, by Armand Grüntuch and Almut Ernst, Grüntuch Ernst Architekten.
2003 Honorable Mentions
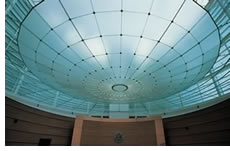 • Commercial:
• Commercial:
—Norddeutsche Landesbank in Hannover, Germany, by Stefan Behnisch
of Behnisch, Behnisch & Partner
—Noevir USA headquarters, Irvine, Calif., by Michael Ferguson and
John Hirsch, Space International Inc
—Bang & Olufsen headquarters, Struer, Denmark, by Jan Sondergaard,
KHRAS architects
—GSW Headquarters, Berlin, by Matthias Sauerbruch and Louisa Hutton
of Sauerbruch Hutton.
• Government
—The Royal Library, Copenhagen, Denmark (extension project), by Bjarne
Hammer, Kim Holst Jensen, Morten Schmidt, and John Lassen, Arkitekterne
maa Schmidt, Hammer & Lassen K/S, Aarhus, Denmark
—The embassies of the Nordic countries in Berlin, by Alfred Berger and
Tiina Parkkinen, Berger + Parkkinen
—“Lens Ceiling,” Special Proceedings Courtroom, Phoenix Courthouse,
by Luke Lowings and James Carpenter, James Carpenter Design Associates,
New York City.
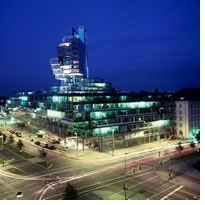 •
Recreational
•
Recreational
—Hydra Pier, Haarelemmermeer Pavilion, Floriade Exhibition 2002, Haarlemmermeer,
The Netherlands, by Hani Rashid and Lise Anne Couture, Asymptote Architecture,
in association with Octatube Space Structures BV, Delft, and executive
architect Anton Bronsvoort, Arkitektenburo Bronsvoort BNA, Amerongen.
• Residential
De Blas House, Madrid, by Alberto Campo Baeza.
Lebanese student wins top prize
Students worldwide were challenged with a theoretical design problem:
to design a bank for a small city, on a site of their choosing, while
exploring the applications of laminated glass as a building material.
The competition drew 220 design submissions from 28 countries. The top
designs received cash prizes totaling $13,500 and were exhibited at the
AIA national convention in San Diego. They also will be on display at
the 2004 ACSA annual meeting in Miami.
• First prize: Najwan Yassin, Lebanese American University in Byblos,
for “Minimal Music.”
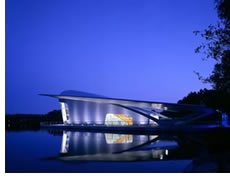 • Second prize: Virginia Martinez Jimenez, David Ballesteros Moral,
and Eva del Hoyo Martin, the Escuela Técnica Superior de Arquitectura
de Madrid, for “Cascada du Luz.”
• Second prize: Virginia Martinez Jimenez, David Ballesteros Moral,
and Eva del Hoyo Martin, the Escuela Técnica Superior de Arquitectura
de Madrid, for “Cascada du Luz.”
• Third prize: Carla Aramouny, Lebanese American University in
Byblos, for “Pause Scenarios.”
Students at Universidad La Salle in Mexico City; the Lebanese American University in Byblos; The University of Hong Kong; and the National University of Singapore received honorable mentions.
Copyright 2003 The American Institute of Architects.
All rights reserved. Home Page ![]()
![]()
 |
||
| Learn more about the use of laminated glass in architectural projects, get entry requirements for the 2004 DuPont Benedictus Awards, and see more pictures of the award winners on the DuPont Benedictus site.
|
||