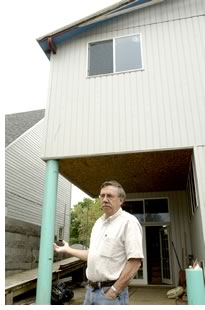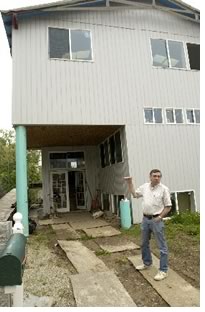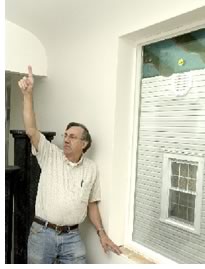

Ball State Architecture
Students Help Rebuild
Technician’s Home
 On
April 11, 2000, according to Ball State University authorities, five students
passing by “Woodshop Bob” Githens’ home at about 1:30
a.m. saw that it was on fire. Kicking down his door, they woke Githens,
saving his life. A fire was set deliberately in the two-story garage,
which housed the beloved metal shop, framing equipment, two kilns for
ceramic projects, and a painting studio that the university’s College
of Architecture and Planning woodshop technician kept in Muncie, Ind.
A bridge even connected the shop’s second story to his home. The
blaze destroyed everything on the lot.
On
April 11, 2000, according to Ball State University authorities, five students
passing by “Woodshop Bob” Githens’ home at about 1:30
a.m. saw that it was on fire. Kicking down his door, they woke Githens,
saving his life. A fire was set deliberately in the two-story garage,
which housed the beloved metal shop, framing equipment, two kilns for
ceramic projects, and a painting studio that the university’s College
of Architecture and Planning woodshop technician kept in Muncie, Ind.
A bridge even connected the shop’s second story to his home. The
blaze destroyed everything on the lot.
Dispirited by his losses, Githens wanted to purchase a new home. But when architecture professor Jack Wyman heard about Githens’ losses, he approached him about having some of his students help design a new home. Githens eventually agreed to allow 12 students to work on new designs.
Building anew
What started out as a two-bedroom, 1,000-square-foot bungalow expanded
into a three-story, three-bedroom, 3,200-square-foot ultra-modern home.
“We took elements from each of the student’s proposals, and
then we had them all work on a single design,” Githens said. He
said he wanted a home in which he could try out some building methods
and technologies he’s been thinking about for the past few years.
Most of all he wanted a big house, and he wanted it to last a long time.
“I wanted a nontraditional home that filled the entire lot.”
 To
blend the house into the context of its surroundings, Githens made his
home about the same height as the other houses and wrapped it in gray
siding that complements the nearby structures. But that’s where
the similarities end. Githens said he gets a lot of gawkers, but that
his neighbors are pleased with his improvements, which, thanks in part
to a six-foot-concrete-block fence, have given them more privacy as a
result.
To
blend the house into the context of its surroundings, Githens made his
home about the same height as the other houses and wrapped it in gray
siding that complements the nearby structures. But that’s where
the similarities end. Githens said he gets a lot of gawkers, but that
his neighbors are pleased with his improvements, which, thanks in part
to a six-foot-concrete-block fence, have given them more privacy as a
result.
Green accents
The new design features a recessed entryway that is notched under the
east side of the house and accented with a pillar. A ramp eases passage
for Githens, who routinely commutes to work on his bicycle. Instead of
shingles, the roof is capped with Ondura, asphalt-impregnated organic
fiber that looks like clay tile. The green roofing is accented with squares
of tan fiberglass that act as skylights.
Githens wanted to flood the interior of his home with natural light and connect the inside and outdoors. He said about 25 percent of the exterior walls are glass, including virtually the entire south side of the house. The home includes skylights and well-insulated and high-efficiency windows and sliding-glass doors on each level, as well as a radiant-heating system. The concrete flooring and the first eight feet of the walls also serve as thermal mass. Rather than pour a continuous floor slab, Githens used two-inch foam insulation and sunken door jambs to separate the exterior balconies from the interior floor. Exaggerated overhangs and balconies block summer sun and still give Githens “free heat” in the winter.
 Githens
said he often faced off with contractors who didn’t share his views
on the experimental nature of some of his more nontraditional designs.
“Short-term economics oftentimes dictate traditional building methods,
which come at the expense of the homeowner,” Githens said. “Homeowners
then have to pay more to heat, cool, maintain and repair the home—all
this with less comfort overall. It doesn’t make sense to build that
way.”
Githens
said he often faced off with contractors who didn’t share his views
on the experimental nature of some of his more nontraditional designs.
“Short-term economics oftentimes dictate traditional building methods,
which come at the expense of the homeowner,” Githens said. “Homeowners
then have to pay more to heat, cool, maintain and repair the home—all
this with less comfort overall. It doesn’t make sense to build that
way.”
Some of these confrontations have pushed back the home’s completion date. Plus, since the students have moved on, Githens does much of the work himself to make sure it’s done the way he wants. He still plans to add a water garden and waterfall on the back side of the house. If all goes well, however, the home will be finished some time this summer, Githens said.
Copyright 2003 The American Institute of Architects.
All rights reserved. Home Page ![]()
![]()
 |
||
| Images courtesy of Ball State photo services.
|
||