

Green Design Rules AIA Michigan’s Awards Program
AIA Michigan is proud and happy to report that green design was the order of the day as the chapter presented its annual awards to the owners and architects of 12 buildings at a May 2 ceremony at the Cranbrook Academy, Bloomfield Hills, Mich. Among the delightful dozen was the inaugural winner in the newly established sustainable design award category, the Ford Rouge Center Revitalization in Dearborn, by ARCADIS.
Building
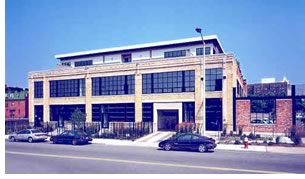 Canfield
Lofts, Detroit, by Archive D.S., for Canfield LCC. Photo © Richard
Castillo/Beth Singer.
Canfield
Lofts, Detroit, by Archive D.S., for Canfield LCC. Photo © Richard
Castillo/Beth Singer.
Canfield Lofts is a “courageous, well-conceived concept in a tough,
urban setting,” according to the jury. “It’s quite an
act to turn a simple, unassuming industrial building to a humane reuse.”
Located in Detroit’s midtown district known as the Cass Corridor,
the project injected life into one of the most problematic districts of
the city, which, with the project’s help, has transformed into one
of the Motor City’s premier places to live. The 50 market-rate condos
incorporate a variety of designs—some with an added third story—and
a number of parking options. The third story also provides a new roof
deck that serves as a common outdoor space for the residents.
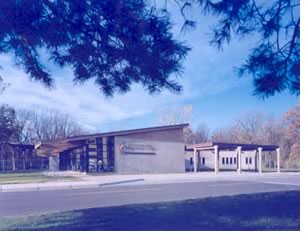 Environmental
Interpretive Center, University of Michigan, Dearborn, by Luckenbach Ziegelman
Architects, PLLC, for the Regents of the University of Michigan. Photo
© Christopher Lark Photography.
Environmental
Interpretive Center, University of Michigan, Dearborn, by Luckenbach Ziegelman
Architects, PLLC, for the Regents of the University of Michigan. Photo
© Christopher Lark Photography.
This model for environmentally sound buildings embraces the principles
of energy conservation, appropriate use of native building materials,
barrier-free design, and a landscape using native plants. The jury praised
the unobtrusive structure, citing its “nice execution and gentle
expression.” Designing adjacent to the university’s Environmental
Study Area and Rouge River flood plain, the architects strove to engage
students and visitors in experiencing the natural world by creating an
open floor plan for multipurpose space that can accommodate groups of
70 students down to individual uses of its extensive interactive computer
base. A sheltered outdoor area offers a place to stage tours as well as
a fireplace for evening programs and for the making of maple syrup in
the spring. Two classrooms are “wet rooms” that allow for
examination of specimens from the study area, including the pond, the
lake, and the river, and serve as laboratories for university courses.
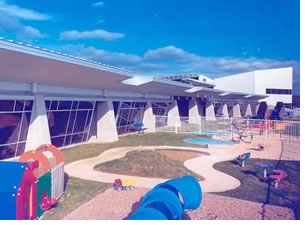 MBUSI
Childcare and Wellness Center, Tuscaloosa County, Ala., by Albert Kahn
Associates, Inc., for Mercedes-Benz U.S. International, Inc. Photo ©
Gary Knight + Associates, Inc.
MBUSI
Childcare and Wellness Center, Tuscaloosa County, Ala., by Albert Kahn
Associates, Inc., for Mercedes-Benz U.S. International, Inc. Photo ©
Gary Knight + Associates, Inc.
The 43,550-square-foot Childcare and Wellness Center, located within an
automotive assembly plant complex, serves the employees’ families
and offers a “favorite gathering place” before and after work.
The 18,100-square-foot child-development facility offers eight classrooms
for 150 infants and pre-schoolers. The two-story, 25,450-square-foot wellness
center includes a gym; exercise area; locker rooms with steam rooms and
saunas; multipurpose room; cafeteria; and occupational therapy, physical
therapy, and exam rooms. Embracing the environmentally conscious values
of the manufacturer, the project team incorporated a number of “green”
building techniques, including careful siting and shaded, south-facing
glazing. The jury pronounced the project a “nice execution of the
planning of the entire campus. The site of the building, perched on the
hill, nestled to the ground, allows outdoor play to face south, extending
the use over the year.”
 Private
Residence, Bingham Farms, Mich., by Neumann/Smith & Associates, for
an anonymous client. Photo © Justin Maconochie.
Private
Residence, Bingham Farms, Mich., by Neumann/Smith & Associates, for
an anonymous client. Photo © Justin Maconochie.
This 1848 Italienate Victorian house, the oldest residence in its village,
sits serenely on a large property amidst a profusion of mature trees.
Characterized by regal proportions; large vertical windows; a big porch;
stone-and-brick chimneys; ornate wood scroll work, roof brackets, and
porch columns; and a prominent central tower, the house recently found
(only) its third owner, who wanted to keep its charm yet expand it to
accommodate a growing family. Rather than an exact replication, the new
construction respects the character, scale, and proportions of the historic
home with subtle and simplified variations to the original details. The
architects treated the original house as a distinct "pavilion"
and created a group of additional pavilions connected to it. Earlier additions
were removed, and the finest and most historic part of the home, including
the entry stair, was restored to its original state while seamlessly integrating
modern HVAC, plumbing, electrical, communication, and security systems.
“The well-articulated addition matches the existing seamlessly:
nice proportions, understated, quiet, and well detailed,” concluded
the jury. “It offers a sense of peace and transparency.”
Interiors
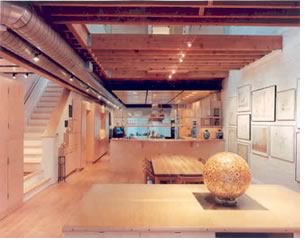 Downtown
Loft, Ann Arbor, Mich., by Luckenbach Ziegelman Architects, PLLC, for
Emma and Carl Luckenbach. Photo © Balthazar Korab Ltd.
Downtown
Loft, Ann Arbor, Mich., by Luckenbach Ziegelman Architects, PLLC, for
Emma and Carl Luckenbach. Photo © Balthazar Korab Ltd.
The jury liked this work’s “minimalist approach,” they
said. “What's left creates a detailed transparency.” This
project included gutting and rebuilding the two upper floors of a historically
protected commercial building in the heart of downtown Ann Arbor. Originally
built in stages between 1860 and 1888, the 22-foot-wide building stretches
124 feet from the street to an alley behind. The architects worked hard
to preserve both the historic streetfront and structure of rough-sawn
Michigan pine 2x12 joists spanning 21 feet between brick party walls.
They added stairs as unobtrusively as possible to connect the upper two
floors in the back and on the side. The renovation took the rear 24 feet
of the first floor for a two-car garage, and removed the structure above
to build a 500-square-foot deck on the second floor and a balcony on the
third.
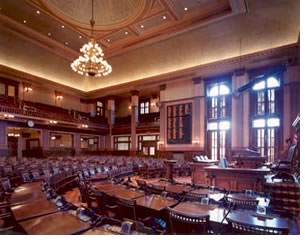 Georgia
State Capitol, Atlanta, by Lord, Aeck & Sargent Architecture, for
the Georgia Building Authority. Photo © Jonathan Hillyer Photography,
Inc.
Georgia
State Capitol, Atlanta, by Lord, Aeck & Sargent Architecture, for
the Georgia Building Authority. Photo © Jonathan Hillyer Photography,
Inc.
Completed in 1889 after four years of construction, the Georgia State
Capitol is known for its symmetrical, columned structure crowned by a
classical dome. The first major alteration occurred to the capitol in
the late 1920s, and other less sensitive alterations occurred throughout
the mid-20th century as mechanical systems were introduced and the continued
need for offices placed further demands. The current rehabilitation began
in 1997 with the restoration of plaster, marble, and woodwork in the capitol’s
rotunda, atria, and public corridors. The Senate and House chambers called
for dramatic restoration of all historic finishes and hardware, removal
of drapery and dropped acoustical ceilings, replication of ceiling coves,
and integration of new systems into the historic interiors. The creation
of new exhibits for the Capitol Museum, which occupies the capitol’s
public corridor, was completed with the rehabilitation of historic furniture
and replication display cases. The jury pronounced this entry to be an
“Easy pick because the architects restored it so faithfully. Historic
photos helped to understand the detailed restoration.”
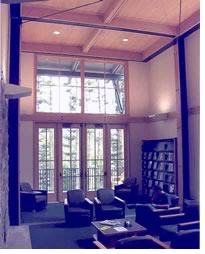 Highland
Township Public Library, Highland, Mich., by David W. Osler Associates,
Inc., for the Highland Township Public Library. Photo © Beth Singer/
Sunghoon Jung.
Highland
Township Public Library, Highland, Mich., by David W. Osler Associates,
Inc., for the Highland Township Public Library. Photo © Beth Singer/
Sunghoon Jung.
“Surprising results with an economical structure and finish system.
The form and detailing of the building tie it to its forest setting,”
said the jury of the Highland Township Library, which sits on a 32-acre
parcel of donated land. Facing a highway on one side and with its site
split down the center, a pine forest to the east fronting a lake, and
open fields to the west, the architects’ solution places the library
in the forest as far away from the highway as possible, with parking in
the field on the west side of the site. To account for slope, the library
is one-story-tall on the west and opens into two stories overlooking the
lake. Entry is accessed from the west under a long portico. A 20-foot-high
coffered ceiling with southern clerestory windows floods the reading area
with light. This area, flanked by rooms for the various library services,
houses the primary collections, reading and study tables, references,
a casual reading space with fireplace, reading bays, and a balcony view
of the lake.
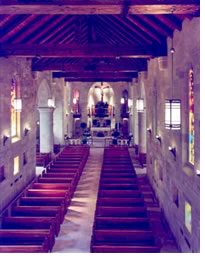 St.
Hugo of the Hills Stone Chapel Renovation, Bloomfield Hills, Mich., by
St.
Hugo of the Hills Stone Chapel Renovation, Bloomfield Hills, Mich., by
DiClemente Siegel Design Inc., for the Archdiocese of Detroit. Photo ©
Jeff Garland Photography.
Renovation of St. Hugo’s Chapel has not only brought back a beloved
local landmark to its past glory, it completed work abandoned long ago
to provide improved comfort and serviceability of the entire structure.
Designed in 1929, the Norman Gothic stone chapel is a Medieval-inspired
place of worship that includes the family crypt of the donor. Filled with
rare-wood structural beams and pews, gold inlaid communion rails, and
irreplaceable wooden sculptures, the project involved full interior and
exterior renovation without altering the spirit of the original design.
The program required every surface to be renovated, rebuilt, and/or restored,
with new systems integrated seamlessly. Several surprises occurred during
construction, including the discovery of an underground spring and a former
well in the area of the mechanical room. In addition, discrepancies between
the original architectural drawings and as-built conditions challenged
both architect and contractor to provide imaginative solutions to the
unforeseen conditions. “The strength of the Norman interior is enhanced
with the sensitive treatment of illumination and stone details,”
said the jury.
Sustainable Design
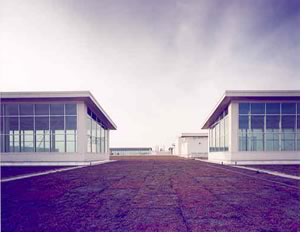 Ford
Rouge Center Site Revitalization, Dearborn, Mich., by ARCADIS, for Ford
Motor Company. Photo courtesy of the Ford Motor Company.
Ford
Rouge Center Site Revitalization, Dearborn, Mich., by ARCADIS, for Ford
Motor Company. Photo courtesy of the Ford Motor Company.
The jury’s enthusiasm for the revitalization of the Ford Rouge Center
is joyously evident: “A colossal project notable in that the architect
was able to design the sustainable technology into such a breathtaking
good example for the reuse of industrial sites,” they declared.
The site revitalization project serves the first increment in the transformation
of an historic 1,100-acre brownfield site, a former manufacturing property.
The objective is to transform this property into a model 21st-century
sustainable or “green” manufacturing environment. Its many
environment-enhancing features include the promise of a long-term regional
objective: to transform the adjacent Rouge River into recreational use.
Thus, the plant’s storm-water management system directs runoff from
all surfaces into various storage locations onsite, channeling storm water
into newly constructed wetlands and vegetated swales where water will
be treated by natural means prior to discharge into the Rouge River. Native
plants on site will clean the soil using a biological process called phytoremediation,
through which the plants break down and remove polyaromatic hydrocarbons
(PAH) from the soil. The contamination is a byproduct of years of steel
manufacturing. The main manufacturing building components, the million-square-foot
assembly plant and 750,000-square-foot body shop, are shooting for LEED
certification, and include the world's largest living roof on an industrial
building.
Steel Award
 VICTOR
3, Livonia, Mich., by biddison architecture + design, for Realty Development
Company. Photo courtesy of biddison architecture + design.
VICTOR
3, Livonia, Mich., by biddison architecture + design, for Realty Development
Company. Photo courtesy of biddison architecture + design.
“Steel details make the building elegant,” commented the jury.
“[It offers] unusual attention to detail for a speculative office
building.” The architect-accepted challenge at Victor 3 was to create
a satisfying and flexible speculative office environment for unknown tenants.
The façade follows the street’s gentle curve along the west
face, stopping sharply at the edges to accentuate changes in function
and then shifting to delineate points of entry. The 86,000-square-foot,
two-story structure employs large, horizontal steel-and-glass canopies
at sections of vertical glass curtainwalls, which appear as gaps or shifts
between the brick skin. The two-story main lobby combines stone, exposed
steel, and outdoor light fixtures to create its public character. The
monumental stair that dominates the lobby is the focus of detail and craftsmanship.
Twenty-Five Year Award
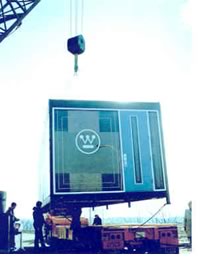 Refabricated
Control Center for Power Plants, Vera Cruz, Mexico, by Luckenbach Ziegelman
Architects PLLC (successor to Robert L. Ziegelman Architects), for Westinghouse
Electric Corporation. Photo © Daniel Bartush.
Refabricated
Control Center for Power Plants, Vera Cruz, Mexico, by Luckenbach Ziegelman
Architects PLLC (successor to Robert L. Ziegelman Architects), for Westinghouse
Electric Corporation. Photo © Daniel Bartush.
This award recognizes architectural design of enduring significance and
is conferred on a project that has stood the test of time for at least
25 years. The Control Center, designed in 1973, consists of transportable,
12-foot-wide by 40-foot-long by 10-foot-high modules for computers that
are both building enclosures and shipping enclosures. Built with rigid
steel framing, each module is self-sufficient in terms of lighting, airconditioning,
heating, and computer hook-up, yet any number can be combined to created
power plants of varying capacities. Designed to withstand earthquakes
and hurricanes, the modules have been granted several U.S. patents.
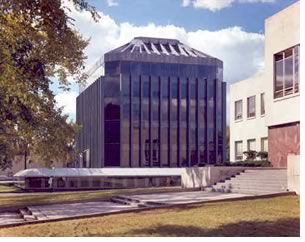 Fisher
Administrative Center, Detroit, by Gunnar Birkerts & Associates, for
the University of Detroit. Photo © Balthazar Korab.
Fisher
Administrative Center, Detroit, by Gunnar Birkerts & Associates, for
the University of Detroit. Photo © Balthazar Korab.
Another structure that has withstood the test of time with grace and ease,
the Fisher Administrative Center provides a strong and quiet introduction
and first impression of the University of Detroit. The poured-concrete
structure divides into three functionally and visually different elements:
the base, containing the primary student activities; the four typical
administrative office floors; and the fifth-floor executive area on top.
The somewhat subdued student entrance allows quick access into the base.
The main public entrance to the building is on the podium. The lead-coated
copper roof is suspended from the center core by concrete-encased steel
cables.
Honorary Affiliate Members
In a gesture that dates back to 1897, AIA Michigan paid homage to people outside the profession who contributed significantly to architecture.
 Kimberly
Fricke, founding principal of Professional Concepts Insurance Agency,
a Livingston County, Mich., resident, was named an AIA Michigan Honorary
Affiliate. She has worked closely with professional firms to design insurance
and risk-management programs tailored to the firms’ special needs.
The agency now serves more than 1,000 Michigan-based professional firms.
Kimberly
Fricke, founding principal of Professional Concepts Insurance Agency,
a Livingston County, Mich., resident, was named an AIA Michigan Honorary
Affiliate. She has worked closely with professional firms to design insurance
and risk-management programs tailored to the firms’ special needs.
The agency now serves more than 1,000 Michigan-based professional firms.
 The
second honorary affiliate membership was not presented to an individual,
as is customary, but to the entire community of the Sisters,
Servants of the Immaculate Heart of Mary. The sisters believe that
“sustainability is a moral mandate for the 21st century.”
When faced with the need to renovate their own Mother House in 1994, they
worked with Philadelphia architect Susan Maxman, FAIA, noted for her expertise
in environmental sensibility, and the local Christman Company, noted for
their construction-management skills in historic preservation. The 376,000-square-foot
renovation, completed early this year, is just the beginning of the sisters’
plans to renovate and develop sustainably their 280-acre campus. This
promises to be the largest project in Michigan that integrates sustainable-design
elements in all aspects of the grounds and buildings.
The
second honorary affiliate membership was not presented to an individual,
as is customary, but to the entire community of the Sisters,
Servants of the Immaculate Heart of Mary. The sisters believe that
“sustainability is a moral mandate for the 21st century.”
When faced with the need to renovate their own Mother House in 1994, they
worked with Philadelphia architect Susan Maxman, FAIA, noted for her expertise
in environmental sensibility, and the local Christman Company, noted for
their construction-management skills in historic preservation. The 376,000-square-foot
renovation, completed early this year, is just the beginning of the sisters’
plans to renovate and develop sustainably their 280-acre campus. This
promises to be the largest project in Michigan that integrates sustainable-design
elements in all aspects of the grounds and buildings.
Copyright 2003 The American Institute of Architects.
All rights reserved. Home Page ![]()
![]()
 |
||
| AIA Michigan also saluted these outstanding individuals and groups:
Mike Mosley, AIA, received the prestigious Robert Hastings Award for his skills with electronic communication. Because of Mosley’s efforts, Michigan was one of the first chapters to develop a Web site, AIAMI.com. Stephen Vogel, FAIA, dean of architecture at the University of Detroit Mercy School of Architecture, received the President’s Award. Named dean in 1993, Vogel cofounded the Detroit Collaborative Design Center, a university-based organization providing professional design services to no-profit civic and community organizations. He also was co-founder of the International Center for Urban Ecology, which advocates community participation in the reordering of post-industrial cities.
|
||
 Eugene
C. Hopkins, FAIA,
Eugene
C. Hopkins, FAIA, SmithGroup
Incorporated
SmithGroup
Incorporated Mark
Nikita, AIA,
Mark
Nikita, AIA,