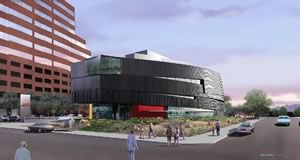

Nevada Museum of Art
Debuts New
Bruder-Designed Center
 This
week marks the opening of Reno’s new Donald W. Reynolds Center for
the Visual Arts E. L. Wiegand Gallery at the Nevada Museum of Art, designed
by internationally renowned Will Bruder Architects Ltd. The new 60,000–square–foot,
four–level building owes its striking form and color to the nearby
Black Rock Desert. Its 68–foot–tall, 250–foot–long
torqued exterior wall boasts a creased and folded black–patinaed
zinc cladding, making it the first major North American building to use
this type of skin. The center features 15,337 square feet of expanded
gallery space, a 180–seat multimedia theater, library, museum store,
and café, as well as ground-level and rooftop sculpture galleries
offering views of Reno’s skyline and the Sierra Nevada mountain
range. The gallery’s central atrium ranges in height from 59 to
63 feet, and houses a staircase allowing visitors to climb 55 feet to
the fourth-floor rooftop landing. Lighted by five skylights, the stair
is suspended by a single beam anchored in the ceiling. For museum–goers
who wish to explore further the building’s zeitgeist, among the
center’s inaugural exhibitions is “Beyond the Box: The Architecture
of Will Bruder.”
This
week marks the opening of Reno’s new Donald W. Reynolds Center for
the Visual Arts E. L. Wiegand Gallery at the Nevada Museum of Art, designed
by internationally renowned Will Bruder Architects Ltd. The new 60,000–square–foot,
four–level building owes its striking form and color to the nearby
Black Rock Desert. Its 68–foot–tall, 250–foot–long
torqued exterior wall boasts a creased and folded black–patinaed
zinc cladding, making it the first major North American building to use
this type of skin. The center features 15,337 square feet of expanded
gallery space, a 180–seat multimedia theater, library, museum store,
and café, as well as ground-level and rooftop sculpture galleries
offering views of Reno’s skyline and the Sierra Nevada mountain
range. The gallery’s central atrium ranges in height from 59 to
63 feet, and houses a staircase allowing visitors to climb 55 feet to
the fourth-floor rooftop landing. Lighted by five skylights, the stair
is suspended by a single beam anchored in the ceiling. For museum–goers
who wish to explore further the building’s zeitgeist, among the
center’s inaugural exhibitions is “Beyond the Box: The Architecture
of Will Bruder.”
Copyright 2003 The American Institute of Architects.
All rights reserved. Home Page ![]()
![]()
 |
||
| For more
information, visit the museum's Web site.
|
||