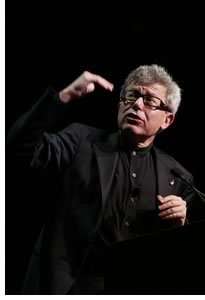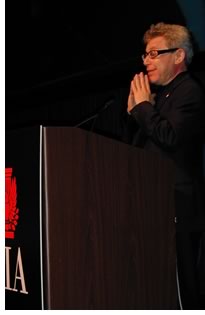

Libeskind Presents His
Plans for Lower Manhattan
at AIA Convention
Architect is featured Saturday speaker
 Daniel
Libeskind, the architect whose vision for Lower Manhattan has been endorsed
by redevelopment and public officials, passionately presented his plans
for the 16-acre site to thousands of the nation’s architects at
the AIA national convention in San Diego May 10.
Daniel
Libeskind, the architect whose vision for Lower Manhattan has been endorsed
by redevelopment and public officials, passionately presented his plans
for the 16-acre site to thousands of the nation’s architects at
the AIA national convention in San Diego May 10.
Referring to Libeskind as “a true world citizen” and an “architect with the commission of the new century,” Robert Ivy, FAIA, editor-in-chief of Architectural Record, called on Libeskind to present to the audience his most current plans for the future of the site. Through images and words, the featured speaker articulated the symbolic and practical elements of his schemes, guiding the audience through the design process that resulted in the now well-publicized scheme for a 1,776-foot-tall tower, a memorial park that preserves the slurry walls of the original buildings, and grand spaces for cultural events.
Libeskind, who counts among his very diverse clients for this unfolding project the Lower Manhattan Development Corporation, the Port Authority of New York and New Jersey, city and state officials, the victims and their families—and the people of New York City, the nation, and the world—said he wanted to create a “great public space, taking a “quantum leap to create an organic composition.” He said he took great care to bring into composition the site’s other buildings, making sure the new plans fit into the context of the city’s financial center area.
 Quintessential
New York
Quintessential
New York
The design is “all about reactivating a city,” Libeskind said.
His plans, he noted, speak to the intensity and reality of urban design
and the opportunity to create a grand civic urban space. It merges complexity
and simplicity, and creates an area that captures the spirituality, silence,
and dignity of the site while making space for the needed transportation
and retail elements. It captures the “vitality that is quintessential
New York, and which filters energy back to the city,” Libeskind
said.
Libeskind, speaking with great animation about his design, said the commission is not about the ego of an architect, but rather about “presenting a medium and capturing emotions.” He said that while conjuring his designs he imagined what the project would mean for the people of New York, the place where so many people perished in the midst of their everyday lives. For further inspiration, Libeskind reread the Declaration of Independence, the U.S. Constitution, poetry by Walt Whitman, and “The Two Churches,” by Herman Melville. He incorporated the optimism he found in these works into his design elements, such as symbolically programming the 1,776-foot-tall tower to reflect the aspirations of a people who based their government on the ideas of freedom and equality.
He also mentioned reports that one of the featured design elements, the “wedge of light” that would shine on the buildings at the moments of impact, saying the design would work as he had planned and that critics of the proposal were misinformed.
Historic symbolism
At age 13, the Polish-born Libeskind emigrated from Israel to the U.S.,
where he got his first glimpse of the city’s skyline, a vision that
he carries with him to this day and which he integrated into the design.
For example, he said the shape of the tall tower is based on the spiraling
flame of the torch of the Statue of Liberty. He charted a path for himself
through the Bronx High School of Science and Cooper Union College where
he watched Minoru Yamasaki’s World Trade Center being built. After
living and working in London and Berlin, Libeskind has moved his residence
and office recently to Lower Manhattan.
 Libeskind said that for the most part he let the site speak in its own
voice. He noted that he learned from the Port Authority that he was the
only architect to ask to go down into the slurry wall bathtub, a place
he found spoke to human vulnerability, but also constructive optimism,
because, Libeskind asked, “what is more optimistic than building?”
Libeskind said that for the most part he let the site speak in its own
voice. He noted that he learned from the Port Authority that he was the
only architect to ask to go down into the slurry wall bathtub, a place
he found spoke to human vulnerability, but also constructive optimism,
because, Libeskind asked, “what is more optimistic than building?”
As part of his desire to create a better urban space, Libeskind said he emphasized connecting the site with the Hudson River waterfront, areas for cultural events, a future museum, and on opening transportation routes previously cut off by the former buildings. The plan will be phased, so that the “heartbeat of the world” is not just a constant construction site. Libeskind said also he looks forward to the competition for the memorial, which will fill 4.5 acres of the site and be surrounded by the bathtub walls and further protected by cultural buildings.
After his presentation, Daniel Libeskind joined moderator Ivy and panelists Frances Halsband, FAIA, founding partner, R.M. Kliment & Frances Halsband Architects; Stanton Eckstut, FAIA, founding principal of Ehrenkrantz, Eckstut & Kuhn; and Paul Goldberger, Hon. AIA, Pulitzer-prize-winning architecture critic at The New Yorker, in a discussion about the issues surrounding the development of the World Trade Center site.
Copyright 2003 The American Institute of Architects.
All rights reserved. Home Page ![]()
![]()
 |
||
| Read about
the panel discussion.
|
||