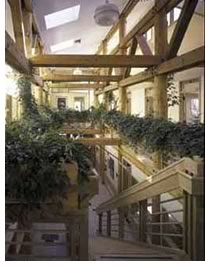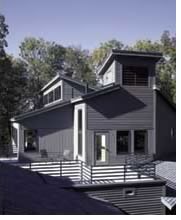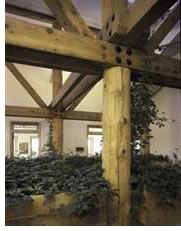

Green Building for N.H.
Forest Protection Earns
LEED™ Gold Certification
 The
U.S. Green Building Council awarded the three-story, 11,400-square-foot
French Wing at the Society for the Protection of New Hampshire Forests’
Conservation Center in Concord, N.H., a Gold certification in the Leadership
in Energy and Environmental Design (LEED™) program. Designed by
Banwell Architects, the French Wing is the first project in New England
and one of only a dozen buildings nationally to receive a Gold certification.
The
U.S. Green Building Council awarded the three-story, 11,400-square-foot
French Wing at the Society for the Protection of New Hampshire Forests’
Conservation Center in Concord, N.H., a Gold certification in the Leadership
in Energy and Environmental Design (LEED™) program. Designed by
Banwell Architects, the French Wing is the first project in New England
and one of only a dozen buildings nationally to receive a Gold certification.
The Society for the Protection of New Hampshire Forests, one of the oldest environmental organizations in the nation, is a private, nonprofit membership organization that has helped protect over a million acres in the state. The architects initially designed the building to meet the specifications for LEED Silver certification. By coordinating efforts with Forest Society consultant Marc Rosenbaum, consultant Energysmiths, and contractor Bruss Construction, however, they were able to meet the Gold standard.
 The
timber-framed addition provides office space for 26 people, as well as
meeting rooms, a two-story atrium, and a kitchen replete with Energy Star-rated
appliances. Although the addition uses 60 percent less energy and 90 percent
less water than a conventional new building, its per-square-foot cost
is comparable to typical new office construction. The heart of the design
is a two-story atrium lighted by skylights and a south-facing clerestory,
which eliminate the need for electric lighting during daylight hours.
Motion-sensing lights, well-insulated airtight walls, and an air-to-air
heat exchanger all add to the energy savings. An on-site wood chip “gasification”
plant converts discarded wood chips into combustible gas to generate heat.
The
timber-framed addition provides office space for 26 people, as well as
meeting rooms, a two-story atrium, and a kitchen replete with Energy Star-rated
appliances. Although the addition uses 60 percent less energy and 90 percent
less water than a conventional new building, its per-square-foot cost
is comparable to typical new office construction. The heart of the design
is a two-story atrium lighted by skylights and a south-facing clerestory,
which eliminate the need for electric lighting during daylight hours.
Motion-sensing lights, well-insulated airtight walls, and an air-to-air
heat exchanger all add to the energy savings. An on-site wood chip “gasification”
plant converts discarded wood chips into combustible gas to generate heat.
The building conserves water through odor-free, indoor composting toilets and gray-water filtering and reuse. The system collects gray water and pumps it to plants in the atrium that naturally treat the water.
 The
architects specified high post-consumer content materials throughout,
including floor tiles from recycled glass and linoleum made from renewable,
natural sources. The three-story elevator is lubricated with natural canola
oil instead of traditional hydraulic fluid. Fifty-three percent of the
forest products in the building are green-certified, with the remainder
from local, well-managed forests. The contractor built the timber frame
from trees cut on the building site, using an on-site sawmill for zero
transportation cost. Ninety percent of the construction waste was recycled.
The
architects specified high post-consumer content materials throughout,
including floor tiles from recycled glass and linoleum made from renewable,
natural sources. The three-story elevator is lubricated with natural canola
oil instead of traditional hydraulic fluid. Fifty-three percent of the
forest products in the building are green-certified, with the remainder
from local, well-managed forests. The contractor built the timber frame
from trees cut on the building site, using an on-site sawmill for zero
transportation cost. Ninety percent of the construction waste was recycled.
“This was a team effort at all levels from beginning to end,” says Stuart White, AIA, a Banwell Architects principal. “The society and project architect Paul Leveille, environmental consultant Marc Rosenbaum, builder Michael Bruss, and many others worked together to achieve the goal: to showcase New Hampshire forest projects while creating an energy-conserving, environmentally responsible building.”
Copyright 2003 The American Institute of Architects.
All rights reserved. Home Page ![]()
![]()
 |
||
| Photos from the architects’ Web site
|
||