

2003 AIA/HUD Secretary’s Awards Program Honors Three Facets of Good Design
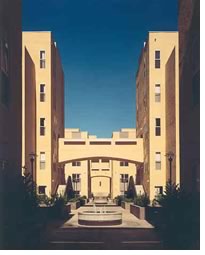 The
2003 AIA/HUD Secretary's Housing and Design Awards program chose three
projects as this year’s exemplary models of residential, community,
and accessible-housing design. The joint program, created by the AIA Center
for Livable Communities and the AIA Housing Professional Interest Area
in partnership with the U.S. Department of Housing and Urban Development,
honored a mixed-use space supporting 322 rental units, an outdoor classroom
on a freshwater pond, and an accessible independent living complex for
people with spinal injuries. The program reflects the ongoing collaboration
between the Institute and federal government agencies to highlight the
best in residential design and call attention to the importance of architecture
in cities and communities across America. The winners will be honored
at the AIA National Convention in San Diego May 10.
The
2003 AIA/HUD Secretary's Housing and Design Awards program chose three
projects as this year’s exemplary models of residential, community,
and accessible-housing design. The joint program, created by the AIA Center
for Livable Communities and the AIA Housing Professional Interest Area
in partnership with the U.S. Department of Housing and Urban Development,
honored a mixed-use space supporting 322 rental units, an outdoor classroom
on a freshwater pond, and an accessible independent living complex for
people with spinal injuries. The program reflects the ongoing collaboration
between the Institute and federal government agencies to highlight the
best in residential design and call attention to the importance of architecture
in cities and communities across America. The winners will be honored
at the AIA National Convention in San Diego May 10.
Residential design
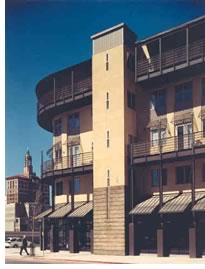 101
San Fernando, San Jose, by Solomon E.T.C.WRT Company, with associate architect
Togawa & Smith INC for Forest City Development.
101
San Fernando, San Jose, by Solomon E.T.C.WRT Company, with associate architect
Togawa & Smith INC for Forest City Development.
In the heart of newly revitalized San Jose, Calif., this project offers
322 rental units, two underground parking levels, retail space, and common
areas, all organized by interior “pedestrian lanes” and courtyards.
The high-density project (108 dwelling units per acre) combines elements
of the surrounding historic housing stock as well as visual references
to the Modern City Hall and Civic Center by Richard Meier, which will
sit directly across the street. Street sides of the block come alive with
entrances, gated portals leading to the courtyards, and shops.
Even at this high density, more than 100 of the project units can be accessed directly from the outside. Although upper units are entered via elevator-served corridors, “the corridors become single-loaded loggias at intervals to orient residents and provide visual connection to the mid-block courtyards,” according to the architects. “Using clever techniques to separate public and private spaces, this project demonstrates a successful integration of the numerous demands placed on mixed-use and mixed-income sites,” the jury commented. “The project weaves in retail, mixed residential, and shared amenities in ways that enhances its urban context rather than isolate or detract from it.” (Photos © Russell Abraham.)
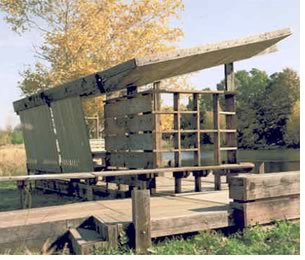 Community
Building
Community
Building
Outdoor Classroom at Eibs Pond Park, Staten
Island, N.Y., by Marpillero Pollak Architects, for the Parks Council.
“If good things come in small packages, amazing things can happen
with the tiniest of architectural interventions,” enthused the jury
in their comments about the Outdoor Classroom at Eibs Pond Park, by Marpillero
Pollak Architects. “Though of a small scale, this project best demonstrates
the spirit of the ‘Community Building’ award: intense and
amazing community input, the building of civil pride and social awareness,
and the building upon existing community assets (in this case a nature
pond) are all central to this gem of a project.” Perhaps part of
the reason for the project’s success is the architects’ propensity
for inclusiveness: “We worked with a tenant group, an elementary
school, and other local constituencies to ensure that the design would
be meaningful to a broad constituency, including other nearby schools,
Audubon Society workshops, casual park visitors, picnickers, and local
birds.”
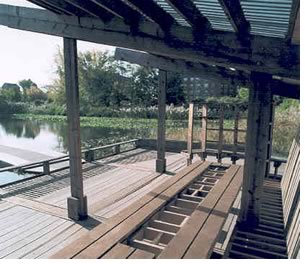 The
outdoor classroom, built of recycled plastic lumber and redwood from a
sustainable forest by AmeriCorps volunteers, is an open structure—complete
with a pier and a variety of seating options—on a 17-acre freshwater
wetland park adjacent to a low-income community. It offers many ecology-teaching
opportunities to PS 57 students, who can reach the structure via a five-minute
walk on the project’s accessible path. The structure’s flexible
layout means it can be enjoyed by more than one group at a time. “This
is a jewel of a project with a compelling narrative about public process
communication,” the jury said. “There is a quiet Zen to its
simplicity and appropriateness.” (Photos © Mark LaRocca.)
The
outdoor classroom, built of recycled plastic lumber and redwood from a
sustainable forest by AmeriCorps volunteers, is an open structure—complete
with a pier and a variety of seating options—on a 17-acre freshwater
wetland park adjacent to a low-income community. It offers many ecology-teaching
opportunities to PS 57 students, who can reach the structure via a five-minute
walk on the project’s accessible path. The structure’s flexible
layout means it can be enjoyed by more than one group at a time. “This
is a jewel of a project with a compelling narrative about public process
communication,” the jury said. “There is a quiet Zen to its
simplicity and appropriateness.” (Photos © Mark LaRocca.)
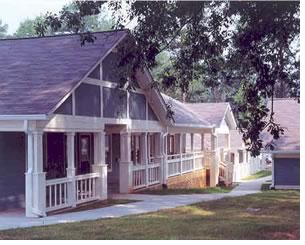 Alan
J. Rothman Housing Accessibility Award
Alan
J. Rothman Housing Accessibility Award
Independent Communities, Decatur, Ga.,
by Smith Dalia Architects LLC, for Progressive Decatur LLC.
“This project overcomes numerous topographical and programming challenges
to seamlessly and beautifully mix accessible and visit-able units,”
the jury commented. “With site plans and architectural details,
the project shows accessible housing and services cannot only be a part
of urban development but how it can even lead it as well.” This
project encompasses 14 units that provide independent living for people
with spinal cord or traumatic brain injury. Most are one-bedroom units;
some have a second bedroom for a caretaker. The units share their site
with the Historic Scottish Rite Hospital, which has been converted to
offices, a community center, and gallery space.
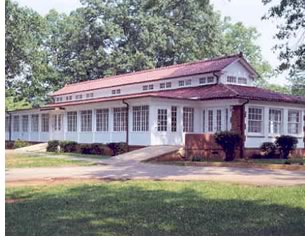 Built
in a formerly blighted area, the project now is a proud component of a
thriving, historically rehabilitated neighborhood. The challenge, the
architects say, “was to blend the historic neighborhood with residential
qualities such as front porches and stoops with mobility impaired accessibility.
Designed in Craftsman Bungalow style, the houses reflect the surrounding
neighborhood character and encourage the addition of small courtyards
and individualized railed porches that encourage interaction. The jury
deemed the community “beautifully designed to fit into its environment”
and in particular lauded how it “provides accessibility without
self-consciousness, a place where architecture is part of healing.”
(Photos © Smith Dalia Architects LLC.)
Built
in a formerly blighted area, the project now is a proud component of a
thriving, historically rehabilitated neighborhood. The challenge, the
architects say, “was to blend the historic neighborhood with residential
qualities such as front porches and stoops with mobility impaired accessibility.
Designed in Craftsman Bungalow style, the houses reflect the surrounding
neighborhood character and encourage the addition of small courtyards
and individualized railed porches that encourage interaction. The jury
deemed the community “beautifully designed to fit into its environment”
and in particular lauded how it “provides accessibility without
self-consciousness, a place where architecture is part of healing.”
(Photos © Smith Dalia Architects LLC.)
Copyright 2003 The American Institute of Architects.
All rights reserved. Home Page ![]()
![]()
 |
||
| 2003
AIA/HUD Secretary’s Award Jury The winners will be honored at the AIA national convention in San Diego May 8. For more information about the AIA/HUD Secretary's Housing and Design Awards program, contact Kelly Harcher, 202-626-7563.
|
||