

D.C.’s gigantic new facility lures convention goers with grace and charm

by
Tracy F. Ostroff
Associate Editor
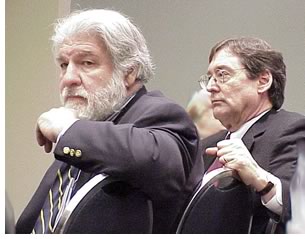 The
glass façade and flagship design of the new Washington Convention
Center beckon guests to enter the massive complex and take in the details
and amenities that abound in each corner of the 2.3-million-square-foot
building. The center, designed by Thompson, Ventulett and Stainback, Atlanta,
recipient of the 2002 AIA Firm Award, with Mariani Architects-Engineers
and Devrouax & Purnell Architects-Planners, both of Washington, D.C.,
is intended to be a monument unto itself, and city officials and building
designers are banking on the fact that city dwellers, visitors, and meeting
planners will share their excitement for the latest addition to the Washington,
D.C., skyline.
The
glass façade and flagship design of the new Washington Convention
Center beckon guests to enter the massive complex and take in the details
and amenities that abound in each corner of the 2.3-million-square-foot
building. The center, designed by Thompson, Ventulett and Stainback, Atlanta,
recipient of the 2002 AIA Firm Award, with Mariani Architects-Engineers
and Devrouax & Purnell Architects-Planners, both of Washington, D.C.,
is intended to be a monument unto itself, and city officials and building
designers are banking on the fact that city dwellers, visitors, and meeting
planners will share their excitement for the latest addition to the Washington,
D.C., skyline.
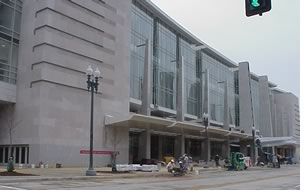 The
five-block complex would cover six football fields, so much of the architects’
initial challenge was to break down the enormous scale. Instead of one
continuous monolith, the building is broken up into three linked elements,
each with its own curved roof, with much of the building’s bulk
sunk belowground. A full two-thirds of the exhibit space, a 500,000-square-foot
room, is set in this subterranean bathtub, allowing the structure to enclose
vast amounts of space on a tight site and within D.C.’s mid-rise
height limits. Setting so much of the building below ground allowed the
architects to stack the space inside for vertical circulation that reduces
walking and “exhibit fatigue.” The expansive glass front and
walkways offer scenic gateways to each direction of the city, give the
building a sense of transparency, and visually connect to the six distinct
surrounding neighborhoods.
The
five-block complex would cover six football fields, so much of the architects’
initial challenge was to break down the enormous scale. Instead of one
continuous monolith, the building is broken up into three linked elements,
each with its own curved roof, with much of the building’s bulk
sunk belowground. A full two-thirds of the exhibit space, a 500,000-square-foot
room, is set in this subterranean bathtub, allowing the structure to enclose
vast amounts of space on a tight site and within D.C.’s mid-rise
height limits. Setting so much of the building below ground allowed the
architects to stack the space inside for vertical circulation that reduces
walking and “exhibit fatigue.” The expansive glass front and
walkways offer scenic gateways to each direction of the city, give the
building a sense of transparency, and visually connect to the six distinct
surrounding neighborhoods.
By breaking the façade into a series of elevations, the designers further fit the building comfortably into its surroundings of buildings of various shapes and sizes. The center commands prominent vistas of L’Enfant’s city plan. Directly to the south is the Beaux Arts former D.C. Central Library, to which the Convention Center presents its highest elevation. The center’s limestone, granite, and glass south face pays tribute to this “City Beautiful” landmark, now being restored, and the monumental Capital Mall a mile further south. The Convention Center’s opposite façade, on the other hand, is clad in brick, akin to its residential neighbors to the north.
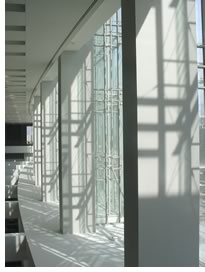 Grand opulence
Grand opulence
The new four-level convention center offers 36,000 square feet that can
be dedicated to registration space, 150,000 square feet of meeting space
with 66 break-out rooms, and 725,000 square feet of column-free prime
exhibit space. Makore wood adorns the prominent space in the center, and
the carpet, featuring several variations upon a theme, is designed especially
for the venue.
The design team is particularly proud of the convention center’s ballroom, which, they say, is one of the largest on the East Coast. A stylish, latticework plaster-cast vaulted ceiling calms the acoustics and offers a base for supporting sound, graphics, lighting equipment, fire detectors, and sprinklers. Its diamond pattern, custom-made for the ballroom, recalls elaborate ceilings in older Washington buildings, noted Ted Mariani, AIA, principal of Mariani Architects Engineers PC. Multicolored fabric panels, more makore wood, and specially designed carpets further adorn the space. Taking advantage of its setting, the ballroom provides views of the capital’s monuments from the pre-event area.
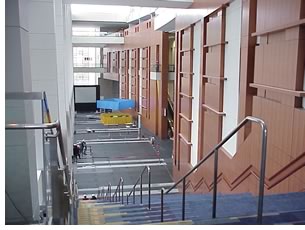 Interior
markers and themes aid wayfinding. Convention planners can use the larger
exhibit rooms as a continuous concourse or break the space into smaller
venues. The exhibit space offers high-tech capabilities, including receptacles
for information-technology attachments, power, water, and compressed air.
The architects said they took care that the grand, opulent interior features
enhance, not interfere with the displays that will eventually populate
the convention space. And because the design offered extensive security
measures from the outset, few alterations were necessary to meet the increased
security concerns following September 11, the architects said.
Interior
markers and themes aid wayfinding. Convention planners can use the larger
exhibit rooms as a continuous concourse or break the space into smaller
venues. The exhibit space offers high-tech capabilities, including receptacles
for information-technology attachments, power, water, and compressed air.
The architects said they took care that the grand, opulent interior features
enhance, not interfere with the displays that will eventually populate
the convention space. And because the design offered extensive security
measures from the outset, few alterations were necessary to meet the increased
security concerns following September 11, the architects said.
To add to the center’s richness, the WCCA decided to incorporate what it calls “the largest public arts program in U.S. convention-center history,” which will display 85 to 100 pieces of art in a gallery that will prominently feature contemporary pieces and artists from the Washington area.
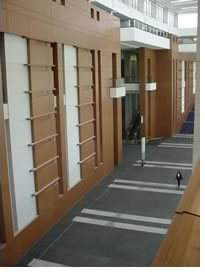 Urban
environs
Urban
environs
TVS principal Andy McLean, FAIA, called L’Enfant’s site plan
for Washington, D.C., a “historic resource” to which the architects
often referred during design. “It was in our thinking all the time,”
McLean said. That sentiment shows in the cityscape vistas that convention-goers
can enjoy from the glass-enclosed complex. The design also “retains
the spirit of the street,” McLean said. He noted that the architects
were sensitive to the concerns that closing off two major thoroughfares
for the sake of the convention center would create headaches for residents
and commuters and would isolate some of the city’s most historic
neighborhoods. They chose instead to retain the roads by creating the
glass-enclosed “L Street Bridge” to connect the north and
south buildings and allow views of the distinct neighborhoods. They also
made the building accessible to the city’s Metro subway system.
Hopeful investment
The impetus for creating the new center, which sits only a block or two
from the old convention center, was to increase “size, flexibility,
and utility, and to capture the pent-up demand for Washington, D.C. as
a convention destination,” said Bill Hanbury of the D.C. Convention
and Tourism Corporation. Although the old Washington Convention Center,
whose fate is yet to be determined, was one of the largest facilities
in the U.S. when it opened, it soon was dwarfed by the larger and more
cushy complexes that popped up nationwide during the late 1980s and ’90s.
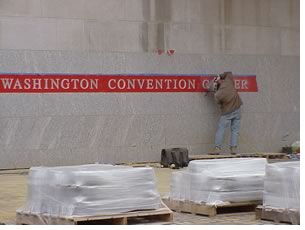 The
city government, which launched a tax on area hotels and restaurants to
secure about $650 million in bonds needed to build the $834-million complex,
is banking on the fact that the new center will be able to recoup their
investment. The Washington Convention Center Authority (WCCA) estimates
that activities related to the complex will add $1.4 billion to the city's
economy, 9,000 new jobs, and three million new visitors per year for the
District of Columbia. Hanbury said officials already have booked 190 events,
calling it the “most successful pre-opening” of a convention
center yet.
The
city government, which launched a tax on area hotels and restaurants to
secure about $650 million in bonds needed to build the $834-million complex,
is banking on the fact that the new center will be able to recoup their
investment. The Washington Convention Center Authority (WCCA) estimates
that activities related to the complex will add $1.4 billion to the city's
economy, 9,000 new jobs, and three million new visitors per year for the
District of Columbia. Hanbury said officials already have booked 190 events,
calling it the “most successful pre-opening” of a convention
center yet.
Planners hope that that the new convention center will offer something for everyone, whether it is the comfortable and state-of-the-art meeting spaces, a variety of dining choices, the public art program, or bird’s-eye city views. The one thing it certainly extends is the opportunity for Washington, D.C., to attract even more visitors and convention-goers to the nation’s capital.
Copyright 2003 The American Institute of Architects.
All rights reserved. Home Page ![]()
![]()
 |
||
|
|
||