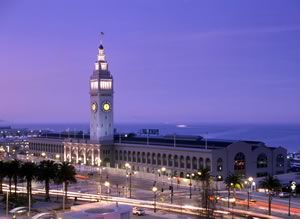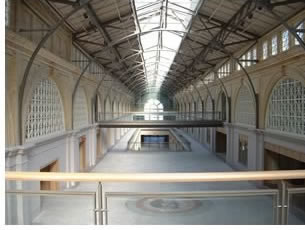

 The
Ferry Building, at the foot of Market Street, handled 20 million passengers
a year in its day in the 1920s and ’30s. Its 245-foot-tall tower
served as a beacon for decades, drawing people to San Francisco’s
Embarcadero. Then the automobile took its toll. With the Golden Gate and
Bay bridges, ferry ridership declined. In 1957, the newly built Embarcadero
Freeway, like some grand concrete strangler fig, choked the site to near
death. Then, in 1989, from tragedy sprang hope as the Loma Prieta earthquake
spelled the end of the freeway, which was deemed unsafe and pulled down.
Now at the center of San Francisco’s revived waterfront—including
a new Muni streetcar line and public plaza—the former transit center
on the Bay has itself attracted $100 million in investments for restoration
and expansion.
The
Ferry Building, at the foot of Market Street, handled 20 million passengers
a year in its day in the 1920s and ’30s. Its 245-foot-tall tower
served as a beacon for decades, drawing people to San Francisco’s
Embarcadero. Then the automobile took its toll. With the Golden Gate and
Bay bridges, ferry ridership declined. In 1957, the newly built Embarcadero
Freeway, like some grand concrete strangler fig, choked the site to near
death. Then, in 1989, from tragedy sprang hope as the Loma Prieta earthquake
spelled the end of the freeway, which was deemed unsafe and pulled down.
Now at the center of San Francisco’s revived waterfront—including
a new Muni streetcar line and public plaza—the former transit center
on the Bay has itself attracted $100 million in investments for restoration
and expansion.
 The
renovation began during the building’s centennial year, 1998, and
is now complete, featuring 175,000 square feet of office space (already
70-percent filled, despite a soft market), the hugely popular Ferry Plaza
Farmers’ Market, a European-style food hall, and a return to the
facility’s original use as a ferry-line hub. Restoration of such
renowned features as the 660-foot-long second-level central nave, grand
staircase, and clock tower was the responsibility of Page & Turnbull.
SMWM, also of San Francisco, was the lead architect on the project, and
BCV provided the retail architectural services. The project was just named
the San Francisco Business Times
Deal of the Year, Best Rehab/Renovation of the Year, and Community Impact/San
Francisco project for 2003.
The
renovation began during the building’s centennial year, 1998, and
is now complete, featuring 175,000 square feet of office space (already
70-percent filled, despite a soft market), the hugely popular Ferry Plaza
Farmers’ Market, a European-style food hall, and a return to the
facility’s original use as a ferry-line hub. Restoration of such
renowned features as the 660-foot-long second-level central nave, grand
staircase, and clock tower was the responsibility of Page & Turnbull.
SMWM, also of San Francisco, was the lead architect on the project, and
BCV provided the retail architectural services. The project was just named
the San Francisco Business Times
Deal of the Year, Best Rehab/Renovation of the Year, and Community Impact/San
Francisco project for 2003.
Copyright 2003 The American Institute of Architects.
All rights reserved. Home Page ![]()
![]()
 |
||
| Exterior photo by Tom Paiva Photography. Central nave photo by Page & Turnbull.
|
||