

Every other year, representatives from the AIA and the American Library Association gather to select the finest examples of one of the building types most revered by the public: the library. The 2003 AIA/ALA Library Building Awards honor seven disparate projects, from a small, private research facility in the hills of Virginia to 325,000 square feet of renovation in three buildings at the University of Washington. All share successful resolution of their patrons’ needs into harmonious and beautiful designs.
And the winners are:
 Lee
B. Philmon Branch Library, Riverdale, Ga., by Mack Scogin Merrill Elam
Architects, for the Clayton County Library System.
Lee
B. Philmon Branch Library, Riverdale, Ga., by Mack Scogin Merrill Elam
Architects, for the Clayton County Library System.
“Corralled by sprawling suburbia, the little library asserts
itself with quietude within a rapidly changing landscape,” reports
the architect. “Harnessing the mundane, the library invokes the
abstract and aspires to the sublime.” Its serenity within a sea
of neon and chain-store detailing makes its simple geometries and subtle
coloring all the more appealing. Inside, its 14,000 square feet offer
an “oasis of variegated space and light,” thanks to large
triangular expanses of wall and skylight fenestration. A barrel-shaped
public room on the south and outdoor reading garden on the north soften
the building’s angularity. (Photo © Timothy Hursley, The Arkansas
Office.)
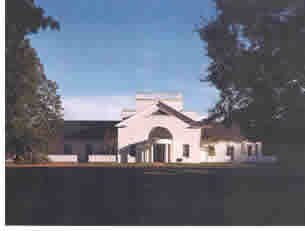 The
Jefferson Library at Monticello, Charlottesville, Va., by Hartman-Cox
Architects, for the Thomas Jefferson Foundation.
The
Jefferson Library at Monticello, Charlottesville, Va., by Hartman-Cox
Architects, for the Thomas Jefferson Foundation.
Half a mile down the road from Thomas Jefferson’s beloved Monticello
sits a quiet and dignified Colonial Revival house designed by Delano and
Aldrich, now owned by the Thomas Jefferson Foundation. The charge to the
architect was to create a 15,000-square-foot research library adjacent
to this house to serve its center and staff. “The design of the
new library reflects the angularity of the roofs, the rectangular planning
and crispness of the Delano and Aldridge House itself,” says Hartman-Cox
Architects, “while disguising the fact that it is three times as
large as the house by placing its bulk to the rear and down the hill.”
The new library contains a two-story reading room, offices, conference
room, a work area for research on the presidential papers, and a rare-book
storage area. (Photo © Robert Lautman.)
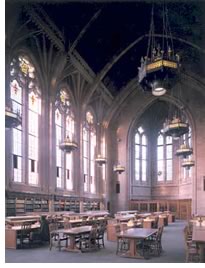 Suzzallo
Library, University of Washington, Seattle, by Mahlum Architects and associate
architect Cardwell Architects, for the University of Washington Libraries.
Suzzallo
Library, University of Washington, Seattle, by Mahlum Architects and associate
architect Cardwell Architects, for the University of Washington Libraries.
Driven by the need for seismic and accessibility upgrades, this project
entailed restoration of the complex’s 1925, 1935, and 1965 buildings—some
325,000 square feet on seven floors. The architects replaced the mechanical,
electrical, and conveyance systems; upgraded the communications system;
wrote the functional and technical programs; and prepared a feasibility
study to help the university raise money for the project. Much of the
interior was demolished to make way for new structural elements and building
systems, so the architects needed to take extra pains to preserve the
building’s historic features, notably the entry lobby, grand stair,
octagon, and reading room. In addition to the restoration itself, they
say their greatest challenge was to fit the library’s program into
the historic structure. (Photo © Benjamin Benschneider.)
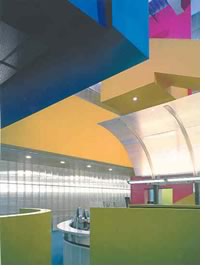 Seattle
Public Temporary Central Library, Seattle, by LMN Architects, for the
Seattle Public Library.
Seattle
Public Temporary Central Library, Seattle, by LMN Architects, for the
Seattle Public Library.
Although less than half the size of the new Seattle Public Library under
construction, this temporary library has housed 600,000 volumes and provided
a full range of services during the 2-½ years of the new library’s
construction. Through the magic of LMN Architects, the temporary facility
is able to provide primary book distribution and computer service hubs
for the 23-branch system as well as administrative offices, children’s
library, computer training center, meeting rooms, and space for the 350-person
staff. Intense tropical colors contrast with the exposed structure and
mechanical systems, reinforcing what the architects term their “camping
metaphor: living in the woods with few amenities may not be ideal over
the long haul, but for a short, finite period, it can be fun and exciting.”
The three-level building shell, built to house a museum, will return to
its original function when the permanent library is complete. (Photo ©
Fred Housel.)
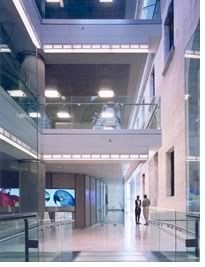 South
Court, New York Public Library, New York City, by Davis Brody Bond, LLP,
for the New York Public Library.
South
Court, New York Public Library, New York City, by Davis Brody Bond, LLP,
for the New York Public Library.
This project, a new, 42,500-square-foot, three-story structure, resides
in the open south courtyard of the New York Public Library, a national
landmark building. The new $29 million building accommodates the library’s
public education program as well as administrative/staff support, plus
an electronic teaching center, auditorium, administrative offices, and
an employee lounge located on the glass-walled top floor. The original
building, completed in 1911, has earned its place as a remarkable and
historically significant New York City structure. In designing a new building
within this space, the architect acknowledged the importance of creating
a modern structure respectful of its historic Beaux Arts elder, yet one
that offers an important contemporary addition to the institution itself.
Consequently, the new structure contains a level of detail comparable
to that of the original. Skylights adorn the entire structure, while the
floor, set back from the existing stone walls of the courtyard, reveals
the façade to the public for the first time. The original foundation
walls are exposed at the bottom of a glass staircase, which descends from
the first floor to the auditorium. The upper floors are cantilevered,
held back from the original walls by glass partitions, thus adding to
the feeling of transparency. (Photo © Peter Aaron/ESTO.)
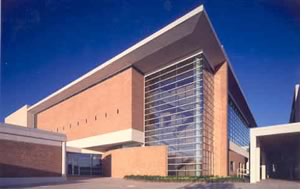 The
Hockaday School Upper and Lower School Library, Dallas, by Overland Partners
Architects with Associate Architect Good Fulton + Farrell, for the Hockaday
School.
The
Hockaday School Upper and Lower School Library, Dallas, by Overland Partners
Architects with Associate Architect Good Fulton + Farrell, for the Hockaday
School.
This new library serves as the centerpiece of a multi-million dollar renovation
and new construction project for a prestigious all-girls academy in Dallas.
In addition to space for 40,000 volumes, Overland Partners Architects
and their associate architect, Good Fulton + Farrell, designed the new
structure to house state-of-the-art computer resources, a multimedia boardroom,
audiovisual center, and conference center. Sited at the heart of the campus,
the new library offers easy access from both the lower and upper schools.
Its orientation takes maximum advantage of natural light and permits preservation
of three large oak trees in the center of the campus. Respectful in appearance—via
brick, stone, and glass components—to the 1950s Modernist campus,
the building expresses its individuality through an elliptical form. (Photo
© Craig D. Blackmon, AIA.)
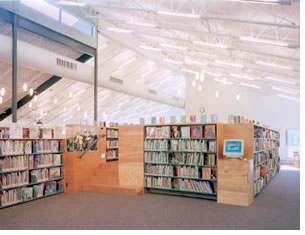 Shady
Hill School Library, Cambridge, Mass., by Kennedy and Violich Architecture
Ltd., for the Shady Hill School.
Shady
Hill School Library, Cambridge, Mass., by Kennedy and Violich Architecture
Ltd., for the Shady Hill School.
Renovation of this existing 8,000-square-foot elementary-school library
required the Kennedy and Violich Architecture firm to “integrate
digital learning tools with the physical intimacy of books and reading.
The space also needed to house construction and display of art projects,
storytelling, music and video centers, tutorial rooms, and computer laboratories.
A raised-floor plenum accommodates the infrastructure that brings power
and data for use of the Internet and the school’s intranet. The
raised floor also helps define the project’s “Digital Platform,”
a ramped loft space that further defines the library’s activities.
The edges of the platform combine adjustable bookshelves and digital learning
tools, including flat screens, data ports, and workstations. “The
Digital Platform is clad with durable recycled paper and wood products
that were shop-built off site,” the architects report. “These
affordable materials are reminders of the natural origins of paper and
the relationships between books and technology. (Photo © Bruce T.
Martin & Photography.)
Copyright 2003 The American Institute of Architects.
All rights reserved. Home Page ![]()
![]()
 |
||
|
|
||