

The 2003 AIA/HUD Secretary's Award program announced the nine recipients of this year’s award as exemplary models of single- and multi-family housing and community design. The joint program, created by the AIA Center for Livable Communities and the AIA Housing Professional Interest Area in partnership with the U.S. Department of Housing and Urban Development, recognizes the best in housing design and promotes the importance of good housing as a necessity of life, a sanctuary for the human spirit, and a valuable national resource. The 2003 Jury included Chair John Klockeman, AIA, Blumentals / Architecture, Inc.; Carol Burns, AIA, Taylor & Burns Architects; Jane Kolleeny, Architectural Record; J. Carson Looney, FAIA, Looney Ricks Kiss Architects; and Michael Pyatok, FAIA, Pyatok Associates.
Community Design
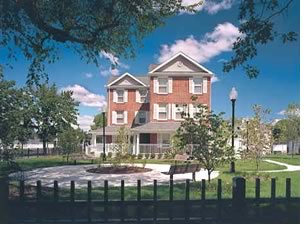 Monterey
Place HOPE VI, New Haven by Fletcher-Thompson, Inc., Shelton, Conn., for
The Beacon Companies/Corcoran Jennison Company, Boston
Monterey
Place HOPE VI, New Haven by Fletcher-Thompson, Inc., Shelton, Conn., for
The Beacon Companies/Corcoran Jennison Company, Boston
Residents of the original “projects” themselves sought the
funding for this revitalization through the federal government’s
HOPE VI program. The architects redefined this 30-acre site, transforming
an area of barely habitable housing into a family-oriented neighborhood
featuring both rental and privately owned homes to attract a diverse mix
of income levels. The design reflects the city’s traditional architecture
and offers low- and middle-income families new homes with contemporary
amenities. A revitalized school and other community education facilities
further enliven the neighborhood. (Photo ©ESTO Photographics.)
Multi-family
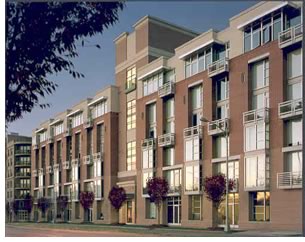 Gateway
Lofts by David Furman Architecture, for Boulevard Centro, all of Charlotte
Gateway
Lofts by David Furman Architecture, for Boulevard Centro, all of Charlotte
This project took advantage of the dramatic office expansion requirements
of a major bank to transform and revitalize a blighted section of the
center city. From the project, a mixed-use master plan offering residential
living spaces emerged. The Gateway Lofts sit on a 36-foot-by-300-foot
site within the site, between the street and an eight-level parking garage.
A good neighbor to both, the six-story Gateway Loft building shares the
existing garage elevator and addresses the street with ground-level retail
space. The residential spaces consist of wide, multi-level units that
offer stained concrete floors, exposed brick, and steel fixtures. This
solution provides Charlotte with affordable housing close to downtown
employment opportunities that engages the street and masks the unsightly
parking facilities required by the original master plan. (Photo ©
Tom Buchman.)
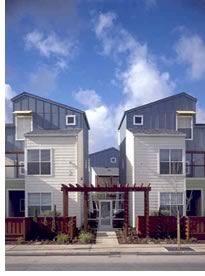 MONTAGE
Palo Alto, Calif., by Seidel/Holzman, San Francisco, for Regis Homes of
North California, Foster City, Calif.
MONTAGE
Palo Alto, Calif., by Seidel/Holzman, San Francisco, for Regis Homes of
North California, Foster City, Calif.
The site for MONTAGE, an infill housing community, was a typical suburban
commercial and retail strip in its former life. The City of Palo Alto,
looking to guide the strip’s evolution into a mixed-use neighborhood,
developed guidelines stressing a pedestrian orientation. Accordingly,
the architect created a mix of new flats and townhouses, each of which
gains access from a central courtyard. Each unit also boasts double–end
exposures that provide multiple opportunities for patios and decks and
increased light. The courtyard offers both a circulation hub and a social
space with small plazas and benches. By placing the buildings close to
the street and parking to the rear, the project met the city’s guidelines
and kept construction costs down, allowing the site to serve the intended
population of a university-affiliated community: students and young married
couples. (Photo © Tom Rider Architectural Photography.)
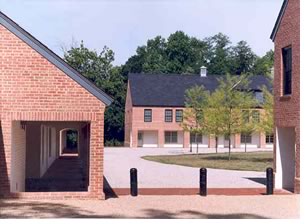 Edward
T. Lewis Quadrangle Residence Hall, St. Mary’s City, Md., by Muse
Architects, Washington, D.C., for St. Mary’s College of Maryland
Edward
T. Lewis Quadrangle Residence Hall, St. Mary’s City, Md., by Muse
Architects, Washington, D.C., for St. Mary’s College of Maryland
The thoughtfully conceived master plan of St. Mary’s College campus
allows its architect to site each building sensitively. The campus’s
new 47,000-square-foot residence hall works well as a courtyard composition
within this master plan. The residence hall features three dormitory buildings
housing 216 students and a fourth building for common recreational and
study facilities. The courtyard defined by the four buildings offers an
elliptical lawn surrounded by gravel walkways, which serves as a formal
and functional center. A loggia carved into the base of all four buildings
provides for continuity around the courtyard and creates sheltered access
to all of the facilities. (Photo © Alan Karchmer.)
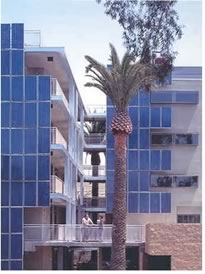 Colorado
Court, by Pugh Scarpa Kodama for Community Corporation, all of Santa Monica
Colorado
Court, by Pugh Scarpa Kodama for Community Corporation, all of Santa Monica
Collaborating with the Community Corporation of Santa Monica, the City
of Santa Monica, and a team of expert consultants, the architects developed
a model for sustainable living: Colorado Court is one of the first buildings
of its type in the U.S. that is 100-percent energy independent. The project
distinguishes itself from most conventionally developed projects in that
it incorporates energy-efficient measures that exceed standard practice,
optimize building performance, and ensure reduced energy use during all
phases of construction and occupancy. Perhaps most striking of its energy-conserving
features is a grid of photovoltaic cells that lend color and form to the
project’s walls. Colorado Court’s award-winning design suggests
that quality design, environmental and social responsibility, economic
success, and urban development can synergistically intermingle to produce
beneficial and rewarding effects in affordable housing. (Photo ©
Marvin Rand.)
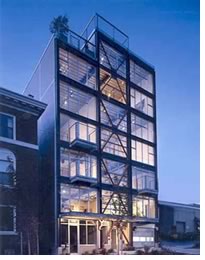 1310
East Union Live/Work Lofts by Miller/Hull Partnership, for Anemone, LLC,
all of Seattle
1310
East Union Live/Work Lofts by Miller/Hull Partnership, for Anemone, LLC,
all of Seattle
The building at 1310 East Union occupies a 40-foot-by-80-foot urban site
bound by existing buildings on three sides on Seattle’s Capitol
Hill. The architects maximized the structure’s height by building
to the 65-foot zoning limit, capturing additional natural light and views
of the city and mountains beyond. The site accommodates eight loft-style
condominium units, plus street level commercial space and parking that
uses European-style parking lifts. The residential floors contain two
units each, varying in size from 700 to 1,600 square feet. The top two
floors contain two-story units with city, sound, and mountain views; west-facing
balconies; and shared access to a private rooftop garden. (Photo ©
James F. Housel.)
Single Family Custom
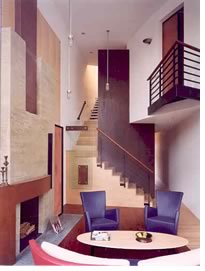 Calvert
Street Residence, Washington, D.C., by Robert M. Gurney, FAIA, Alexandria,
Va., for Mary Fitch & Ron O’Rourke, Washington, D.C.
Calvert
Street Residence, Washington, D.C., by Robert M. Gurney, FAIA, Alexandria,
Va., for Mary Fitch & Ron O’Rourke, Washington, D.C.
This townhouse in Washington’s vibrantly mixed Kalorama-Adams Morgan
area, was for many years the neighborhood eyesore. The building, left
gutted for several years, was completely exposed to the elements and filled
with debris, pigeons, and vagrants. Additionally, the property’s
designation in a historic district required that the outside façade
remain intact. Despite the challenges, the architects transformed it into
a thoroughly modern, warm, and intimate residence with light-filled two-
and three-story spaces, a one-bedroom rental unit on the lowest level,
and a mix of rich and unexpected materials, including block aluminum,
lead-coated copper, copper wire cloth, and sandblasted glass. The rich
and warm mélange of colors and textures admit and modulate light
and respond appealingly to the urban context. (Photo © Paul Warchol.)
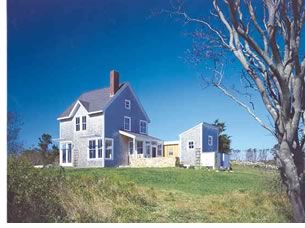 Cyronak
House, Block Island, R.I., by Estes/Twombly Architects, Inc., Newport,
R.I., for Charles and Judith Cryonak, Providence
Cyronak
House, Block Island, R.I., by Estes/Twombly Architects, Inc., Newport,
R.I., for Charles and Judith Cryonak, Providence
Inspired by the older farm buildings of the area, the Cyronaks wanted
their new summer home, situated on a secluded piece of land on the western
end of the island, to capture the simplicity and directness of the local
island architecture. The architect thus created a rugged, 22-foot-square,
two-story “block” with an attached entry shed, deck, and terrace.
Keeping with island tradition, the exterior sports traditional white-cedar
shingles, redwood trim, and local field stone. The terrace, with its sliding
barn doors on the north side, offers a three-season living area connecting
nature to the single living/dining/kitchen space on the first floor. (Photo
© Warren Jagger.)
Single Family Market
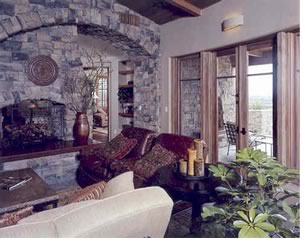 Chiricahua
Villas, Scottsdale, Ariz., by B3 Architects, a Berkus Design Studio, Santa
Barbara, Calif., for Desert Mountain Properties, Scottsdale
Chiricahua
Villas, Scottsdale, Ariz., by B3 Architects, a Berkus Design Studio, Santa
Barbara, Calif., for Desert Mountain Properties, Scottsdale
Set among rock outcroppings of Scottsdale, this plan of single-family
houses is part of a desert enclave community. The 21 villas step down
the hillside, taking on the character of an older European village. The
hillside setting also enables the architect to site each unit with unobstructed
views of the desert, golf course, or distant city lights. The buildings
themselves blend in with their surroundings, employing rusticated forms
and desert hues and textures. Designed to suit second- or third-home buyers
and empty nesters, they offer master bedroom suites, guestroom suites,
great rooms, and radial terraces. (Photo © Lawrence Anderson.)
Copyright 2003 The American Institute of Architects.
All rights reserved. Home Page ![]()
![]()
 |
||
|
|
||