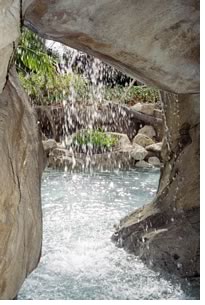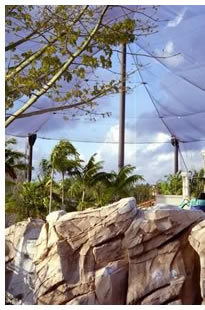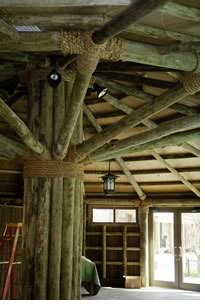

Miami Metrozoo’s new aviary soon to open
 Seattle’s
celebrated zoological designer, the Portico Group, with Miami-based Spillis
Candela DMJM, Curtis Rogers Design Studio, and EAC Consulting, conducted
monthly charrettes with their Miami Metrozoo clients and staffs to pull
off an ornithological mission impossible: design and construction of the
American Bankers Family Aviary in 22 months. The 55,000-square-foot structure,
the largest open-air aviary for Asian birds in the Western hemisphere,
will house 300 species of feathered friends and replace a facility destroyed
by Hurricane Andrew in 1992.
Seattle’s
celebrated zoological designer, the Portico Group, with Miami-based Spillis
Candela DMJM, Curtis Rogers Design Studio, and EAC Consulting, conducted
monthly charrettes with their Miami Metrozoo clients and staffs to pull
off an ornithological mission impossible: design and construction of the
American Bankers Family Aviary in 22 months. The 55,000-square-foot structure,
the largest open-air aviary for Asian birds in the Western hemisphere,
will house 300 species of feathered friends and replace a facility destroyed
by Hurricane Andrew in 1992.
The Portico Group “employs the elemental building blocks of the
world around us: rock, mud, lichen, vascular plants, microscopic organisms,
animals, and sunlight,” says Portico Group Principal Charles Mayes.
The designers use buildings as “armatures and substrates”
for living things. The architects took on the challenge of creating a
habitat pleasing to birds and visitors alike while meeting the beefed-up
hurricane resistance required by Miami-Dade County Building Codes.  The
structure starts with two, 70-foot-tall metal poles near the center of
the exhibits, surrounded by 28 40-foot-tall poles anchored by 36-inch
auger anchors sunk 20 feet into the ground and capable of withstanding
an upward pull of 200 tons. The anchors connect to the poles via bridge-strand
cables of galvanized steel, some of which are three inches in diameter,
which can hold the structure intact during a hurricane. Some 90,000 square
feet of woven stainless-steel mesh netting, painted black to “disappear,”
form the skin of the birds’ home.
The
structure starts with two, 70-foot-tall metal poles near the center of
the exhibits, surrounded by 28 40-foot-tall poles anchored by 36-inch
auger anchors sunk 20 feet into the ground and capable of withstanding
an upward pull of 200 tons. The anchors connect to the poles via bridge-strand
cables of galvanized steel, some of which are three inches in diameter,
which can hold the structure intact during a hurricane. Some 90,000 square
feet of woven stainless-steel mesh netting, painted black to “disappear,”
form the skin of the birds’ home.
The aviary offers a variety of bird habitats, from waterfalls and wetlands, to forests and lowlands—even mudbanks based with gunite that has been shaped and twisted to resemble organic forms. Water plays an important part in the design, requiring a pumping and filtration system to process the 55,000 gallons of water in ponds, waterfalls, and a “river” at the rate of 60 gallons per minute.
 Just
outside the aviary sits the keeper’s facility, housing all the accoutrements
of the well-maintained bird land, including offices for the department’s
staff. The complex contains an interpretive area that introduces the notion
of birds descending from dinosaurs, complete with a dig pit filled with
skeletons and a movie explaining the evolution of birds. Four smaller
tent structures also present interpretive exhibits. Other parts of the
complex contain:
Just
outside the aviary sits the keeper’s facility, housing all the accoutrements
of the well-maintained bird land, including offices for the department’s
staff. The complex contains an interpretive area that introduces the notion
of birds descending from dinosaurs, complete with a dig pit filled with
skeletons and a movie explaining the evolution of birds. Four smaller
tent structures also present interpretive exhibits. Other parts of the
complex contain:
• A field research center—a hurricane-resistant concrete block
structure that is dressed up to look like a traditional Asian wood structure
with exposed ceilings, wood walls, and bamboo floors
• An observation rotunda—a circular room constructed of native
materials with a split window wall; the top offers views to the landscape
beyond and is openable to breezes in nice weather; the bottom windows
overlook an adjacent pond
• A temple (actually part of the observation rotunda, though it
looks like a separate building), which appears to sit atop a rocky outcropping
and offers loftier views of the aviary top. The temple recreates an ancient
structure recently found in a forest, replete with a golden roof that
is visible from all parts of the aviary.
The American Banks Family Aviary is named for the American Bankers Insurance Group, which gave the zoo a gift of $2.5 million in 1999 for design and construction of the project. The aviary will open to the public May 3. For more information, visit the zoo’s Web site, http://www.miamimetrozoo.com.
Copyright 2003 The American Institute of Architects.
All rights reserved. Home Page ![]()
![]()
 |
||
| Photos courtesy of the Zoological Society of Florida. For more information, visit the zoo’s Web site.
|
||